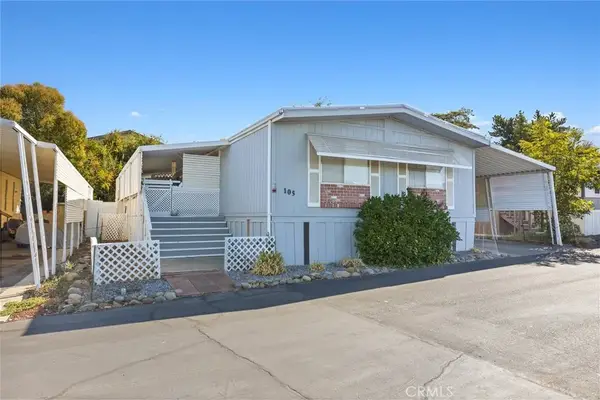142 Oak Grove Parkway, Oroville, CA 95966
Local realty services provided by:Better Homes and Gardens Real Estate Reliance Partners
142 Oak Grove Parkway,Oroville, CA 95966
$121,900
- 3 Beds
- 2 Baths
- 1,568 sq. ft.
- Mobile / Manufactured
- Active
Listed by:deborah potestio
Office:exp realty of california inc
MLS#:OR25076388
Source:CAREIL
Price summary
- Price:$121,900
- Price per sq. ft.:$77.74
About this home
Clean, comfortable and well maintained, 3 bedroom, 2 bath manufactured home in The Oaks Senior Community near Lake Oroville. The home features an open concept floor plan throughout the main living areas. Skylight in the kitchen makes it bright and cheery and an abundance of cabinets provides extra storage. Dining area, living room and family room continue the easy flow of the open floor plan. Primary bedroom includes a bathroom and walk-in closet. There are two screened porches providing additional living space adding to the already spacious 1568 sq.ft. Off the kitchen is the laundry room complete with sink and access to the screened porch at the back of the home. The two additional bedrooms are spacious and one features a walk-in closet. Here's a feature you're going to love! This home has a three car garage! Lots of options here...parking, storage, workshop etc. Close to shopping and only minutes to medical facilities and additional shopping. This is the home you've been looking for. Note: Park approval is required.
Contact an agent
Home facts
- Year built:1987
- Listing ID #:OR25076388
- Added:98 day(s) ago
- Updated:September 11, 2025 at 04:13 PM
Rooms and interior
- Bedrooms:3
- Total bathrooms:2
- Full bathrooms:2
- Living area:1,568 sq. ft.
Heating and cooling
- Cooling:Central Air
- Heating:Central Forced Air
Structure and exterior
- Roof:Composition
- Year built:1987
- Building area:1,568 sq. ft.
Utilities
- Water:District - Public
Finances and disclosures
- Price:$121,900
- Price per sq. ft.:$77.74
New listings near 142 Oak Grove Parkway
- New
 $394,900Active2 beds 2 baths1,498 sq. ft.
$394,900Active2 beds 2 baths1,498 sq. ft.342 Canyon Highlands Drive, Oroville, CA 95966
MLS# 225121423Listed by: CAPITOL REAL ESTATE GROUP - New
 $525,000Active3 beds 3 baths2,038 sq. ft.
$525,000Active3 beds 3 baths2,038 sq. ft.385 Dunstone, Oroville, CA 95966
MLS# SN25224685Listed by: PARKWAY REAL ESTATE CO. - New
 $24,900Active1 beds 1 baths500 sq. ft.
$24,900Active1 beds 1 baths500 sq. ft.1047 14th #9, Oroville, CA 95965
MLS# OR25224197Listed by: RE/MAX GOLD - New
 $180,000Active2 beds 2 baths1,440 sq. ft.
$180,000Active2 beds 2 baths1,440 sq. ft.560 Silver Leaf Drive, Oroville, CA 95966
MLS# SN25223679Listed by: KELLER WILLIAMS REALTY CHICO AREA - Open Thu, 9:30am to 12pmNew
 $428,000Active3 beds 2 baths1,793 sq. ft.
$428,000Active3 beds 2 baths1,793 sq. ft.331 La Mirada Avenue, Oroville, CA 95966
MLS# OR25221497Listed by: TABLE MOUNTAIN REALTY, INC. - New
 $66,000Active2 beds 2 baths1,440 sq. ft.
$66,000Active2 beds 2 baths1,440 sq. ft.105 Magnolia, Oroville, CA 95969
MLS# SN25223204Listed by: RE/MAX OF CHICO - New
 $250,000Active3 beds 2 baths1,288 sq. ft.
$250,000Active3 beds 2 baths1,288 sq. ft.3229 Clemo Avenue, Oroville, CA 95966
MLS# CRSN25216757Listed by: RE/MAX OF CHICO - New
 $250,000Active3 beds 2 baths1,288 sq. ft.
$250,000Active3 beds 2 baths1,288 sq. ft.3229 Clemo Avenue, Oroville, CA 95966
MLS# SN25216757Listed by: RE/MAX OF CHICO - New
 $66,000Active2 beds 2 baths1,440 sq. ft.
$66,000Active2 beds 2 baths1,440 sq. ft.105 Magnolia Parkway, Oroville, CA 95969
MLS# SN25223204Listed by: RE/MAX OF CHICO - New
 $339,000Active3 beds 2 baths1,300 sq. ft.
$339,000Active3 beds 2 baths1,300 sq. ft.1220 Long Bar Road, Oroville, CA 95966
MLS# SN25223223Listed by: LPT REALTY
