176 Bandit Lane, Oroville, CA 95966
Local realty services provided by:Better Homes and Gardens Real Estate Reliance Partners
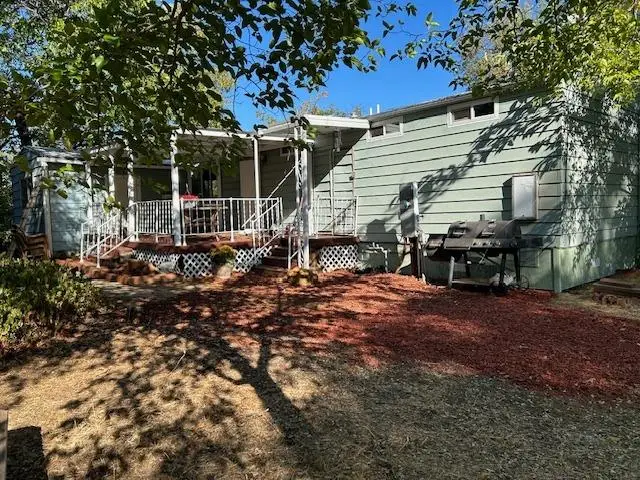
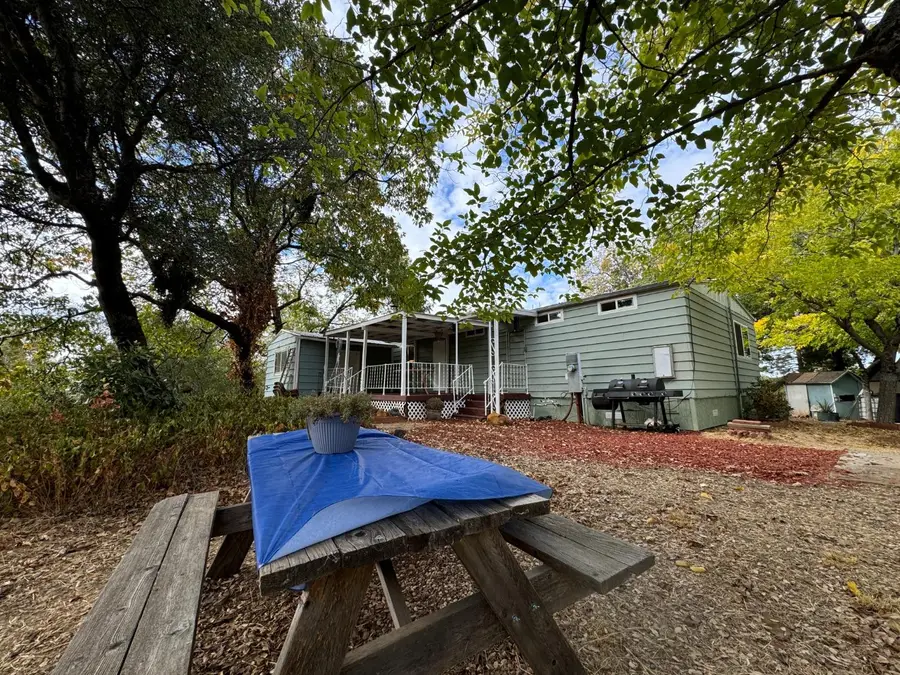
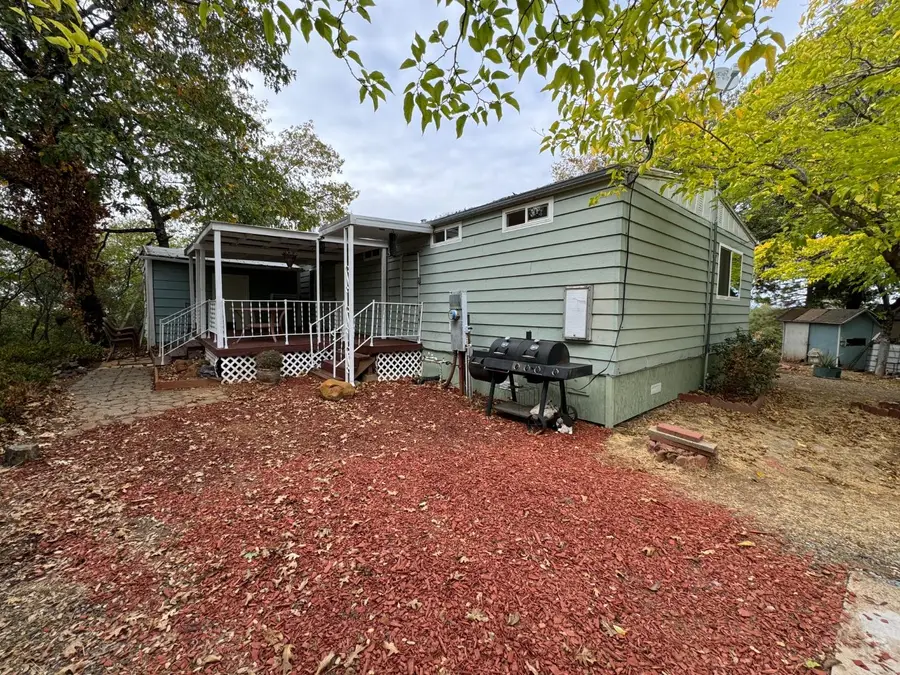
176 Bandit Lane,Oroville, CA 95966
$211,000
- 3 Beds
- 2 Baths
- 1,344 sq. ft.
- Mobile / Manufactured
- Active
Listed by:aaron rose
Office:exp realty of california inc.
MLS#:225101768
Source:MFMLS
Price summary
- Price:$211,000
- Price per sq. ft.:$156.99
About this home
RARE OPPORTUNITY: Discover world-class sunsets and 360 mountain views from this 3.9-acre Sierra foothills sanctuary. Fully fenced, it offers private trails through oak and manzanita groves, just 10 minutes from Lake Oroville. This well-maintained home features oversized double-pane windows, Pergo floors, a double oven, stainless appliances, 2 bedrooms plus a detached sleeping cabin/office, 1.75 baths, and updated covered decks perfect for sunset views. A gardener's paradise with a 70' greenhouse, private garden (70'x100'), established organic beds, orchard with pomegranate, apple, plum trees, and grapevines. Exceptional features include pristine well water, powered outbuildings, year-round 2WD access, maintained defensible space, and a 5-minute fire department response. Located in a peaceful community, only 15 miles to downtown Oroville and 5 miles to Forbestown. This turnkey property offers modern comfort, outdoor recreation, and sustainable living, with CA specialty crop grants available for agricultural endeavors. Properties like this are rare, don't miss your chance to own a piece of Sierra foothill paradise! Bedroom count differs from county record. Buyer to verify.
Contact an agent
Home facts
- Year built:1974
- Listing Id #:225101768
- Added:13 day(s) ago
- Updated:August 15, 2025 at 02:56 PM
Rooms and interior
- Bedrooms:3
- Total bathrooms:2
- Full bathrooms:2
- Living area:1,344 sq. ft.
Heating and cooling
- Cooling:Window Unit(s)
- Heating:Central, Propane, Wood Stove
Structure and exterior
- Roof:Metal
- Year built:1974
- Building area:1,344 sq. ft.
- Lot area:3.9 Acres
Utilities
- Sewer:Septic System
Finances and disclosures
- Price:$211,000
- Price per sq. ft.:$156.99
New listings near 176 Bandit Lane
- New
 $199,000Active3 beds 3 baths2,061 sq. ft.
$199,000Active3 beds 3 baths2,061 sq. ft.868 Bird Street, Oroville, CA 95965
MLS# CROR25184037Listed by: GO WEST REALTY - New
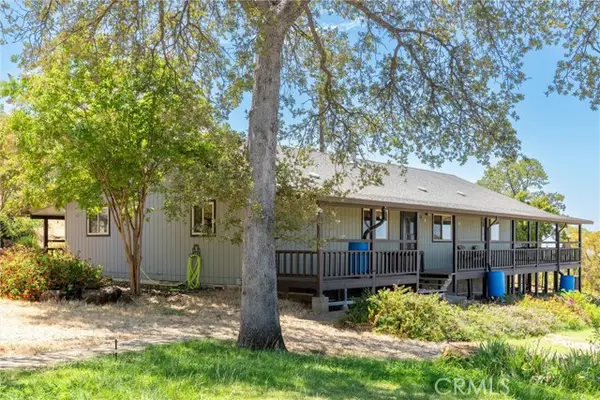 $485,000Active3 beds 2 baths1,653 sq. ft.
$485,000Active3 beds 2 baths1,653 sq. ft.2921 Bohemia Avenue, Oroville, CA 95966
MLS# CRSN25183897Listed by: KELLER WILLIAMS REALTY CHICO AREA - New
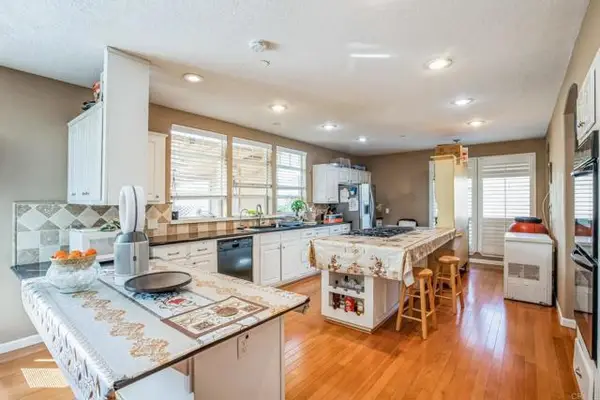 $449,999Active3 beds 2 baths2,611 sq. ft.
$449,999Active3 beds 2 baths2,611 sq. ft.735 Swedes Flat Rd, Oroville, CA 95966
MLS# CRNDP2507948Listed by: EXP REALTY OF CALIFORNIA, INC - New
 $379,900Active3 beds 2 baths1,008 sq. ft.
$379,900Active3 beds 2 baths1,008 sq. ft.126 Ridgeview Lane, Oroville, CA 95966
MLS# CROR25182260Listed by: LPT REALTY - New
 $450,000Active3 beds 1 baths1,160 sq. ft.
$450,000Active3 beds 1 baths1,160 sq. ft.274 Black Bart Road, Oroville, CA 95966
MLS# CRSN25170130Listed by: PLATINUM PARTNERS REAL ESTATE - New
 $3,999,000Active399 Acres
$3,999,000Active399 Acres16 Rocky Drive, Oroville, CA 95965
MLS# OR25179165Listed by: CENTURY 21 SELECT REAL ESTATE INC - New
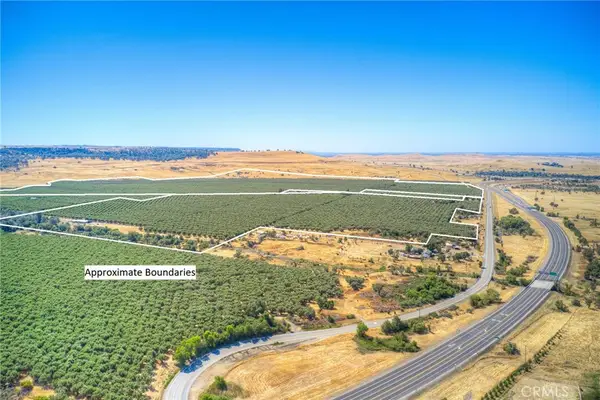 $3,999,000Active2 beds 2 baths1,957 sq. ft.
$3,999,000Active2 beds 2 baths1,957 sq. ft.16 Rocky Drive, Oroville, CA 95965
MLS# OR25179188Listed by: CENTURY 21 SELECT REAL ESTATE INC - New
 $19,500Active2 beds 1 baths768 sq. ft.
$19,500Active2 beds 1 baths768 sq. ft.226 Elm, Oroville, CA 95966
MLS# CRSN25179005Listed by: EXP REALTY OF NORTHERN CALIFORNIA, INC. - New
 $19,500Active2 beds 2 baths768 sq. ft.
$19,500Active2 beds 2 baths768 sq. ft.226 Elm, Oroville, CA 95966
MLS# SN25179005Listed by: EXP REALTY OF NORTHERN CALIFORNIA, INC. - New
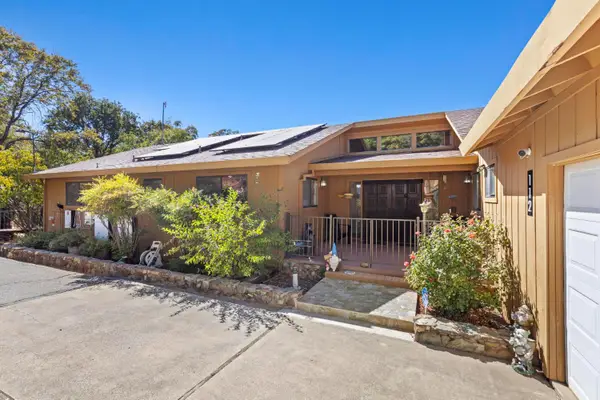 $435,000Active3 beds 3 baths2,360 sq. ft.
$435,000Active3 beds 3 baths2,360 sq. ft.112 Stringtown Road, Oroville, CA 95966
MLS# 225104627Listed by: SHOWCASE REAL ESTATE
