1776 Daryl Porter Way, Oroville, CA 95966
Local realty services provided by:Better Homes and Gardens Real Estate Reliance Partners
1776 Daryl Porter Way,Oroville, CA 95966
$1,800,000
- - Beds
- - Baths
- 9,412 sq. ft.
- Multi-family
- Active
Listed by: andrew boley
Office: exp realty of northern california, inc.
MLS#:225142346
Source:MFMLS
Price summary
- Price:$1,800,000
- Price per sq. ft.:$191.25
About this home
Introducing The Arbors at Hewitt Park, a fully renovated 14-unit apartment complex in the growing Oroville market. This turnkey asset consists of 8 2-bedroom units and 6 1-bedroom units, all 100% occupied and generating $18,400 in gross monthly income ($220,800 annually). The property has undergone a recent, full renovation, offering incoming investors a stabilized, low-maintenance asset with strong in-place cash flow from day one. Positioned at the end of a cul-de-sac, the property features a gated pool, on-site laundry, a recently updated parking lot, and low-maintenance landscaping. Directly adjacent is Hewitt Park, which is currently undergoing a major expansion enhancing the tenant experience, boosting long-term desirability, and adding immediate value-upside to the location. With the expanding location amenities, recent full renovation and excellent current in-place rents, this is a great property for an investor to add to their portfolio for immediate cash-flow and long term potential.
Contact an agent
Home facts
- Year built:1961
- Listing ID #:225142346
- Added:40 day(s) ago
- Updated:December 18, 2025 at 04:02 PM
Rooms and interior
- Living area:9,412 sq. ft.
Heating and cooling
- Cooling:Ceiling Fan(s), Wall Unit(s), Window Unit(s)
- Heating:Wall Furnace
Structure and exterior
- Year built:1961
- Building area:9,412 sq. ft.
- Lot area:0.34 Acres
Utilities
- Sewer:Public Sewer
Finances and disclosures
- Price:$1,800,000
- Price per sq. ft.:$191.25
New listings near 1776 Daryl Porter Way
- New
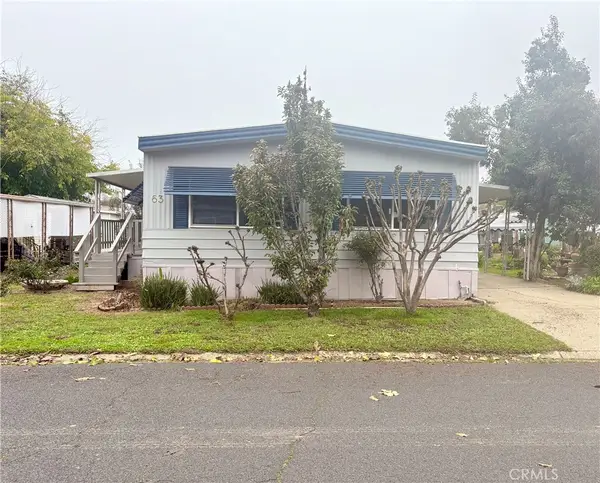 $30,000Active3 beds 2 baths1,344 sq. ft.
$30,000Active3 beds 2 baths1,344 sq. ft.6368 Lincoln Boulevard, Oroville, CA 95966
MLS# SN25277546Listed by: WILLOW & BIRCH REALTY, INC - New
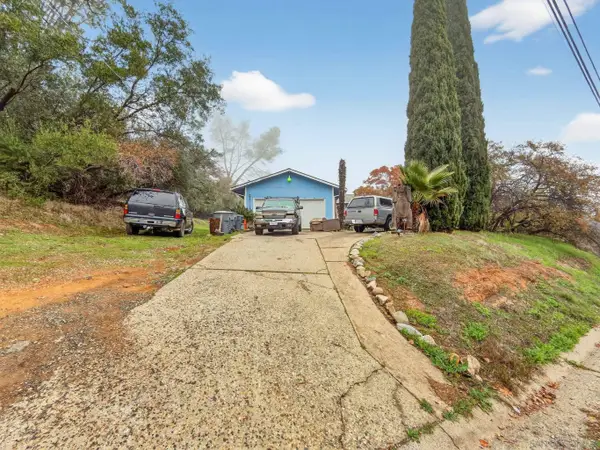 $229,000Active3 beds 2 baths1,152 sq. ft.
$229,000Active3 beds 2 baths1,152 sq. ft.6 Meadowview Dr, Oroville, CA 95966
MLS# 250045906Listed by: EXP OF NORTHERN CALIFORNIA, INC - New
 $395,000Active3 beds 2 baths1,064 sq. ft.
$395,000Active3 beds 2 baths1,064 sq. ft.3570 Olive Highway, Oroville, CA 95966
MLS# OR25275430Listed by: KAREN WHITLOW MARTIN REAL ESTATE - Open Sat, 12 to 2pmNew
 $415,000Active3 beds 2 baths1,567 sq. ft.
$415,000Active3 beds 2 baths1,567 sq. ft.503 Hillcrest Avenue, Oroville, CA 95966
MLS# ML82029447Listed by: COMPASS - New
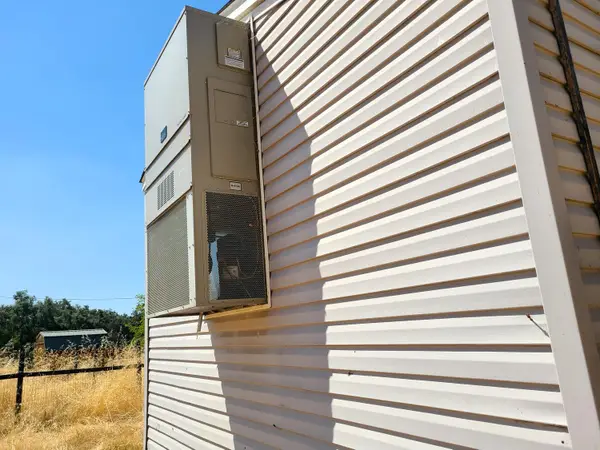 $235,000Active3 beds 2 baths1,176 sq. ft.
$235,000Active3 beds 2 baths1,176 sq. ft.426 Stimpson Road, Oroville, CA 95965
MLS# 225151656Listed by: JOIE ALTSTATT - New
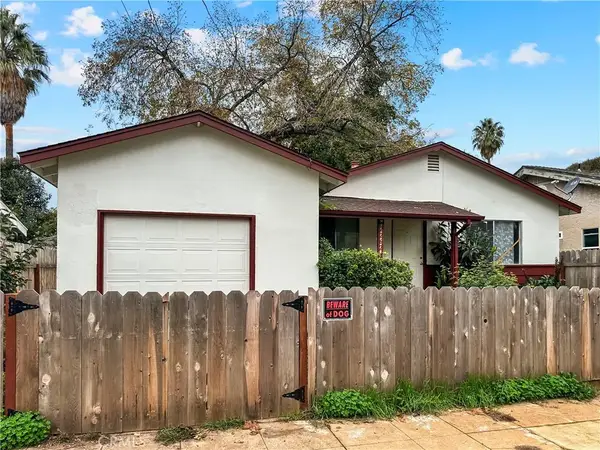 $340,000Active3 beds 2 baths1,118 sq. ft.
$340,000Active3 beds 2 baths1,118 sq. ft.2262 Hewitt, Oroville, CA 95966
MLS# OR25274704Listed by: TABLE MOUNTAIN REALTY, INC. - New
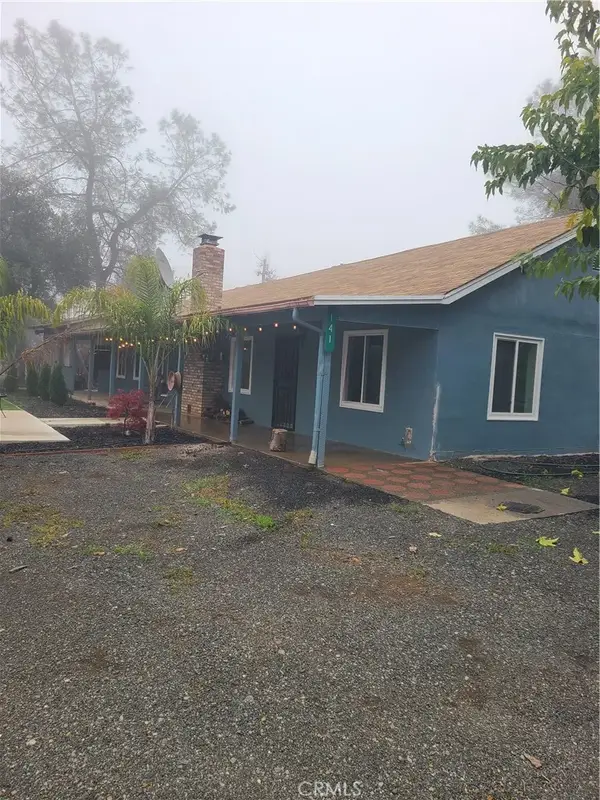 $485,000Active3 beds 1 baths1,600 sq. ft.
$485,000Active3 beds 1 baths1,600 sq. ft.141 Rutherford, Oroville, CA 95966
MLS# OR25275801Listed by: MILLER REALTY - New
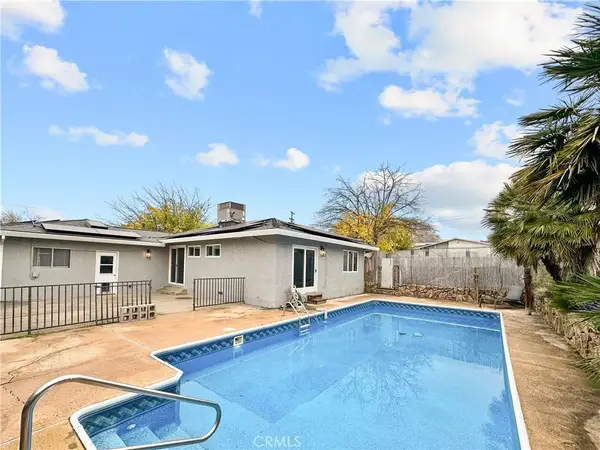 $390,000Active4 beds 2 baths1,300 sq. ft.
$390,000Active4 beds 2 baths1,300 sq. ft.15 Regent Loop, Oroville, CA 95966
MLS# OR25275805Listed by: TABLE MOUNTAIN REALTY, INC. - New
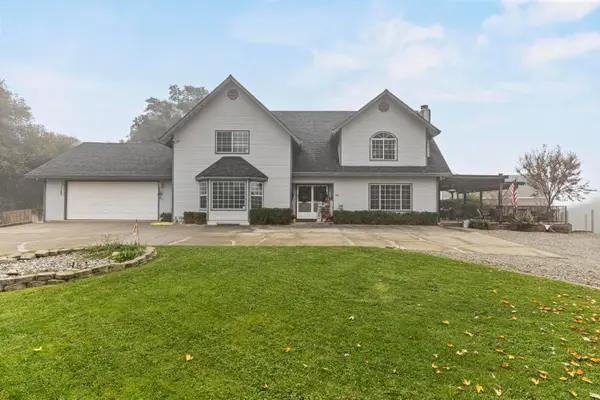 $649,000Active3 beds 4 baths2,944 sq. ft.
$649,000Active3 beds 4 baths2,944 sq. ft.58 Tribulation Trail, Oroville, CA 95966
MLS# 225151610Listed by: SHOWCASE REAL ESTATE - New
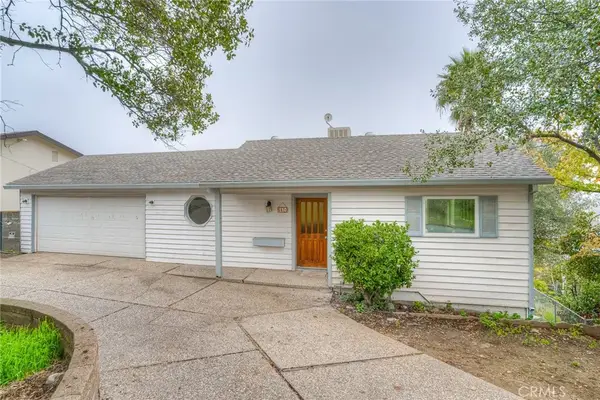 $245,000Active2 beds 2 baths1,290 sq. ft.
$245,000Active2 beds 2 baths1,290 sq. ft.110 Acacia, Oroville, CA 95966
MLS# OR25275809Listed by: EXP REALTY OF CALIFORNIA INC
