2110 6th Street, Oroville, CA 95965
Local realty services provided by:Better Homes and Gardens Real Estate Royal & Associates
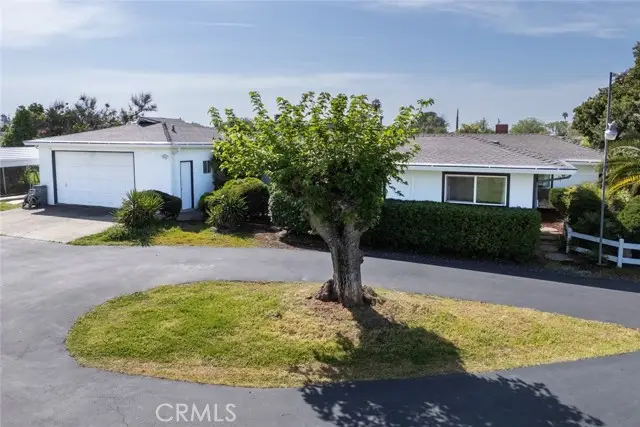
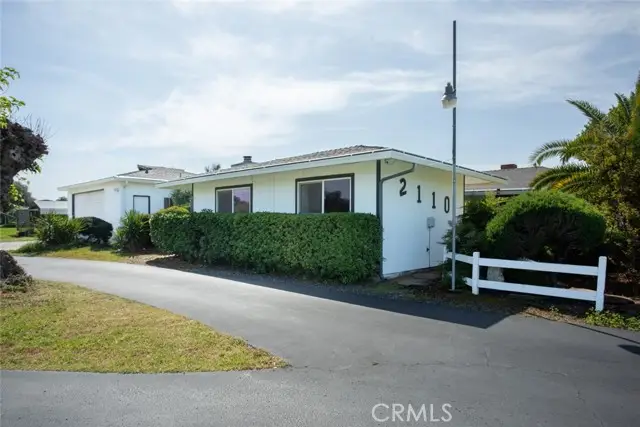

2110 6th Street,Oroville, CA 95965
$399,900
- 3 Beds
- 3 Baths
- 1,683 sq. ft.
- Single family
- Active
Listed by:randy chapman
Office:table mountain realty, inc.
MLS#:CROR25086849
Source:CAMAXMLS
Price summary
- Price:$399,900
- Price per sq. ft.:$237.61
About this home
Welcome to 2110 6th Street! Located on almost 3 Acres set back from the road down an olive tree-lined asphalt driveway. Best part is this fantastic property is offered with 2 separate lots! The 3 Bed 2 bath home sits on almost an acre and the adjoining 1.92 acre lot is included with the sale!! The property offers a split floor plan, a fireplace in the living room, a wood burning insert in the family room, an inside laundry room, a kitchen which features a beautiful granite countertop, custom tile backsplash and a gas range, and central heat & air. Here is the kicker, you will love the OWNED ground mounted solar keeping your energy costs way down. Lots of features making this listing extra special with a large covered concrete patio, a chain link and covered dog kennel, a pretty water feature, a garage with a 1/2 bath and mature trees. Located conveniently to Highway 70, close to shopping and schools and with the added acreage you have so many possibilities! Whether you're looking for room for some chickens, gardening, or a small homestead, this could be yours today. Call your agent for a private showing.
Contact an agent
Home facts
- Year built:1965
- Listing Id #:CROR25086849
- Added:113 day(s) ago
- Updated:August 14, 2025 at 05:06 PM
Rooms and interior
- Bedrooms:3
- Total bathrooms:3
- Full bathrooms:2
- Living area:1,683 sq. ft.
Heating and cooling
- Cooling:Ceiling Fan(s), Central Air
- Heating:Central
Structure and exterior
- Roof:Composition
- Year built:1965
- Building area:1,683 sq. ft.
- Lot area:2.93 Acres
Utilities
- Water:Public
Finances and disclosures
- Price:$399,900
- Price per sq. ft.:$237.61
New listings near 2110 6th Street
- New
 $449,999Active3 beds 2 baths2,611 sq. ft.
$449,999Active3 beds 2 baths2,611 sq. ft.735 Swedes Flat Rd, Oroville, CA 95966
MLS# NDP2507948Listed by: EXP REALTY OF CALIFORNIA, INC - New
 $379,900Active3 beds 2 baths1,008 sq. ft.
$379,900Active3 beds 2 baths1,008 sq. ft.126 Ridgeview Lane, Oroville, CA 95966
MLS# OR25182260Listed by: LPT REALTY - New
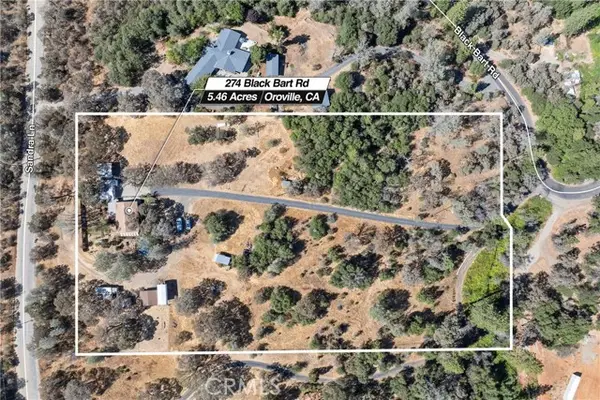 $450,000Active3 beds 1 baths1,160 sq. ft.
$450,000Active3 beds 1 baths1,160 sq. ft.274 Black Bart Road, Oroville, CA 95966
MLS# CRSN25170130Listed by: PLATINUM PARTNERS REAL ESTATE - New
 $3,999,000Active399 Acres
$3,999,000Active399 Acres16 Rocky Drive, Oroville, CA 95965
MLS# OR25179165Listed by: CENTURY 21 SELECT REAL ESTATE INC - New
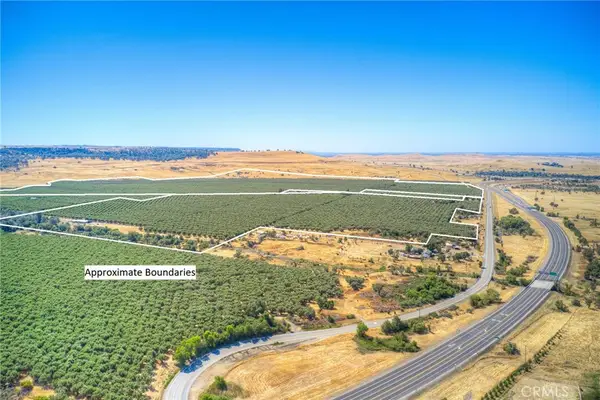 $3,999,000Active2 beds 2 baths1,957 sq. ft.
$3,999,000Active2 beds 2 baths1,957 sq. ft.16 Rocky Drive, Oroville, CA 95965
MLS# OR25179188Listed by: CENTURY 21 SELECT REAL ESTATE INC - New
 $19,500Active2 beds 1 baths768 sq. ft.
$19,500Active2 beds 1 baths768 sq. ft.226 Elm, Oroville, CA 95966
MLS# CRSN25179005Listed by: EXP REALTY OF NORTHERN CALIFORNIA, INC. - New
 $19,500Active2 beds 2 baths768 sq. ft.
$19,500Active2 beds 2 baths768 sq. ft.226 Elm, Oroville, CA 95966
MLS# SN25179005Listed by: EXP REALTY OF NORTHERN CALIFORNIA, INC. - New
 $150,000Active2 beds 2 baths1,344 sq. ft.
$150,000Active2 beds 2 baths1,344 sq. ft.422 Lodgeview Drive, Oroville, CA 95966
MLS# CROR25178013Listed by: TABLE MOUNTAIN REALTY, INC. - New
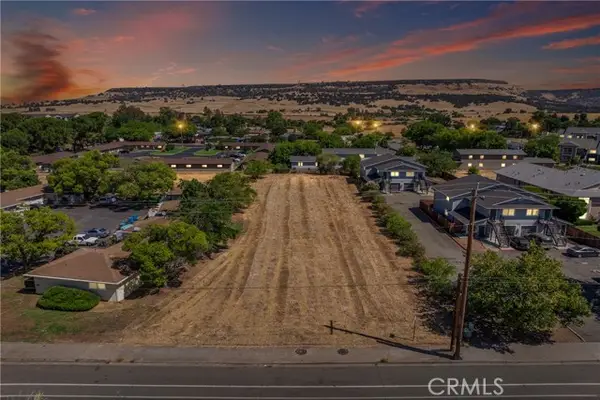 $110,000Active0.58 Acres
$110,000Active0.58 Acres82 Nelson Avenue, Oroville, CA 95965
MLS# CRSN25174416Listed by: RYNO COMPANY - New
 $299,900Active3 beds 1 baths1,029 sq. ft.
$299,900Active3 beds 1 baths1,029 sq. ft.135 Morningstar Avenue, Oroville, CA 95965
MLS# 225103869Listed by: DIAMOND QUALITY REAL ESTATE
