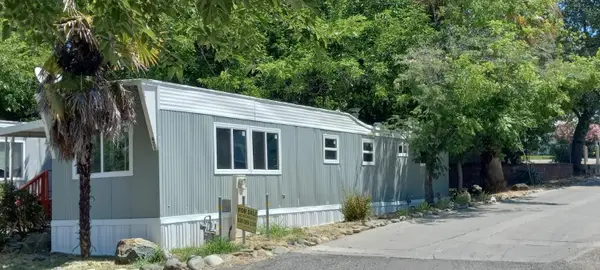281 Hillcrest Avenue, Oroville, CA 95966
Local realty services provided by:Better Homes and Gardens Real Estate Reliance Partners
281 Hillcrest Avenue,Oroville, CA 95966
$469,000
- 3 Beds
- 3 Baths
- - sq. ft.
- Single family
- Sold
Listed by: tara iorg530-321-3240
Office: lpt realty
MLS#:OR25102252
Source:CAREIL
Sorry, we are unable to map this address
Price summary
- Price:$469,000
About this home
Welcome to your own private oasis just minutes from Lake Oroville. Situated on nearly 3 acres, this unique and peaceful property offers a rare combination of space, comfort and natural beauty. The home features soaring wood ceilings with an open floor plan and updated kitchen, that creates a warm, inviting atmosphere. Enjoy owned solar with absolutely No PG&E bill, along with a brand new hot tub and refrigerator. The primary suite includes a relaxing jetted tub, spacious shower and private deck, perfect for enjoying the surrounding views, nature and wildlife. Outside, you’ll find a tranquil waterfall feature just off the main deck, perfectly suited for entertainment or a peaceful evening. Beautiful mature flowers, succulents and palm trees add to the landscaping. The property offers ample parking with two large carports, one equipped with water and 50 amp service, perfect for your boat and RV. The asphalt driveway adds convenience, while multiple storage areas ensure everything has its place. You’ll also find a seasonal creek and bonus waterfall during the wet months. This property provides ultimate privacy and a truly serene lifestyle. Don’t miss your chance to own this hidden gem near Lake Oroville.
Contact an agent
Home facts
- Year built:1982
- Listing ID #:OR25102252
- Added:190 day(s) ago
- Updated:November 15, 2025 at 03:35 AM
Rooms and interior
- Bedrooms:3
- Total bathrooms:3
- Full bathrooms:3
Heating and cooling
- Cooling:Central Air
- Heating:Central Forced Air
Structure and exterior
- Roof:Composition
- Year built:1982
Utilities
- Water:District - Public
Finances and disclosures
- Price:$469,000
New listings near 281 Hillcrest Avenue
- New
 $49,990Active2 beds 1 baths576 sq. ft.
$49,990Active2 beds 1 baths576 sq. ft.1616 Oro Dam Blvd E #46, Oroville, CA 95966
MLS# 224064039Listed by: RELIANT REALTY - New
 $7,500Active2 beds 2 baths792 sq. ft.
$7,500Active2 beds 2 baths792 sq. ft.1616 Oro Dam Blvd E #40, Oroville, CA 95966
MLS# 224129096Listed by: RELIANT REALTY - New
 $44,990Active2 beds 1 baths720 sq. ft.
$44,990Active2 beds 1 baths720 sq. ft.3289 State Highway #12 C, Oroville, CA 95965
MLS# 225045438Listed by: RELIANT REALTY - New
 $34,995Active2 beds 1 baths550 sq. ft.
$34,995Active2 beds 1 baths550 sq. ft.3415 Oro Dam Blvd. E #421, Oroville, CA 95966
MLS# 225073760Listed by: RELIANT REALTY - New
 $5,000Active2 beds 1 baths600 sq. ft.
$5,000Active2 beds 1 baths600 sq. ft.3289 State Highway #20 B, Oroville, CA 95965
MLS# 225074010Listed by: RELIANT REALTY - New
 $29,995Active1 beds 1 baths384 sq. ft.
$29,995Active1 beds 1 baths384 sq. ft.3415 Oro Dam Blvd. E #307, Oroville, CA 95966
MLS# 225109302Listed by: RELIANT REALTY - New
 $20,000Active2 beds 1 baths700 sq. ft.
$20,000Active2 beds 1 baths700 sq. ft.6368 Lincoln Boulevard #15, Oroville, CA 95966
MLS# 225136097Listed by: BETTER HOMES REALTY - New
 $20,000Active2 beds 2 baths876 sq. ft.
$20,000Active2 beds 2 baths876 sq. ft.6368 Lincoln Boulevard #21, Oroville, CA 95966
MLS# 225136274Listed by: BETTER HOMES REALTY - New
 $23,500Active2 beds 2 baths1,296 sq. ft.
$23,500Active2 beds 2 baths1,296 sq. ft.3289 State Highway 70 #10C, Oroville, CA 95965
MLS# 225141342Listed by: BETTER HOMES REALTY - New
 $38,500Active5.14 Acres
$38,500Active5.14 Acres0 Provenza Drive, Oroville, CA 95966
MLS# 225144094Listed by: BETTER HOMES REALTY
