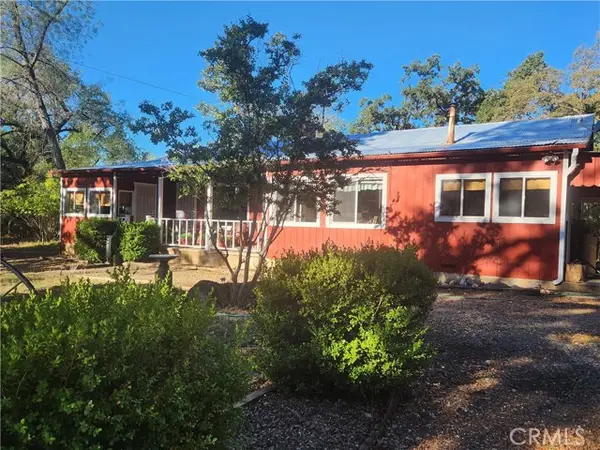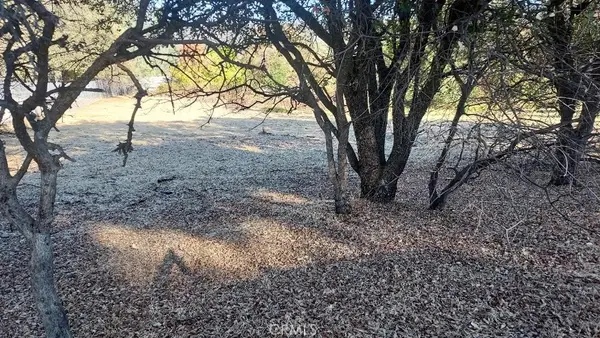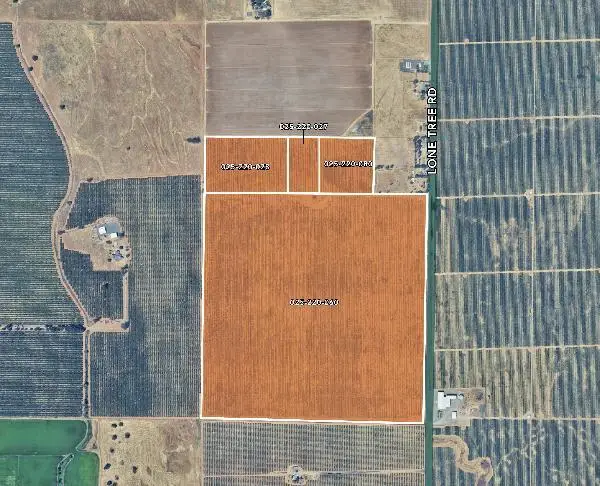3041 Orange Avenue, Oroville, CA 95966
Local realty services provided by:Better Homes and Gardens Real Estate Reliance Partners
3041 Orange Avenue,Oroville, CA 95966
$374,500
- 3 Beds
- 2 Baths
- 1,522 sq. ft.
- Single family
- Active
Listed by:michael moller
Office:moller realty group
MLS#:225053403
Source:MFMLS
Price summary
- Price:$374,500
- Price per sq. ft.:$246.06
About this home
Tastefully constructed 1950's charm and character classic brick home boasts all the amenities of the era and more. Hardwood oak and mahogany flooring shines from the elegant chandelier in the foyer. Living room has stunning marble fireplace with large windows brings in the light for a cozy feel. Dining room with hardwood flooring has custom Anderson doors leading to a covered porch. Bright & beautiful remodeled kitchen with a plethora of pull out drawer cabinetry and pantry, Jenn-Aire gas range top, new SS ovens/micro with warming tray. 2 custom blue stain glass hangings and refrigerator is included. Large carpeted bedrooms (hardwood underneath) with nice window treatments. Enjoy remodeled bathroom with Walk-in tub, low-flow toilet, Corian sink with original laundry shoot conveniently down to the new washer and dryer in the full basement OR a man cave, hobby room, you decide. Easy maintenance landscaping on drip with peaceful relaxing lighted back deck for BBQ entertaining will delight the heart. The long driveway has a sensor which rings with any motion. Solid slate roof. City bus stop on street. 2 blocks to schools, shopping and Feather River walking path & Nature Ctr.
Contact an agent
Home facts
- Year built:1950
- Listing ID #:225053403
- Added:164 day(s) ago
- Updated:October 08, 2025 at 02:59 PM
Rooms and interior
- Bedrooms:3
- Total bathrooms:2
- Full bathrooms:2
- Living area:1,522 sq. ft.
Heating and cooling
- Cooling:Ceiling Fan(s), Central
- Heating:Central, Natural Gas
Structure and exterior
- Roof:Slate
- Year built:1950
- Building area:1,522 sq. ft.
- Lot area:0.16 Acres
Utilities
- Sewer:Public Sewer
Finances and disclosures
- Price:$374,500
- Price per sq. ft.:$246.06
New listings near 3041 Orange Avenue
 $365,000Pending3 beds 1 baths1,372 sq. ft.
$365,000Pending3 beds 1 baths1,372 sq. ft.2152 Oregon Gulch, Oroville, CA 95965
MLS# CRSN25233808Listed by: KELLER WILLIAMS REALTY CHICO AREA- New
 $35,000Active0 Acres
$35,000Active0 Acres307 Lodgeview, Oroville, CA 95966
MLS# OR25234612Listed by: TABLE MOUNTAIN REALTY, INC. - New
 $55,000Active3 beds 2 baths1,100 sq. ft.
$55,000Active3 beds 2 baths1,100 sq. ft.114 Cottonwood, Oroville, CA 95965
MLS# OR25234327Listed by: BIDWELL REALTY - New
 $35,000Active0 Acres
$35,000Active0 Acres494 Kelly Ridge, Oroville, CA 95966
MLS# OR25234431Listed by: TABLE MOUNTAIN REALTY, INC. - New
 $35,000Active0.54 Acres
$35,000Active0.54 Acres494 Kelly Ridge Road, Oroville, CA 95966
MLS# OR25234431Listed by: TABLE MOUNTAIN REALTY, INC. - New
 $55,000Active3 beds 2 baths1,100 sq. ft.
$55,000Active3 beds 2 baths1,100 sq. ft.114 114 Cottonwood, Oroville, CA 95965
MLS# OR25234327Listed by: BIDWELL REALTY - New
 $315,000Active3 beds 2 baths1,512 sq. ft.
$315,000Active3 beds 2 baths1,512 sq. ft.12 Orchardcrest Drive, Oroville, CA 95965
MLS# SN25230977Listed by: KELLER WILLIAMS REALTY CHICO AREA - New
 $4,465,000Active190 Acres
$4,465,000Active190 Acres2476 Lone Tree Road, Oroville, CA 95965
MLS# 225130037Listed by: SUTTER EQUITIES - New
 $195,000Active2 beds 2 baths1,188 sq. ft.
$195,000Active2 beds 2 baths1,188 sq. ft.181 Apache Circle, Oroville, CA 95966
MLS# PA25230999Listed by: OLDE TYME REALTY, INC. - New
 $389,000Active4 beds 1 baths1,644 sq. ft.
$389,000Active4 beds 1 baths1,644 sq. ft.1240 Long Bar, Oroville, CA 95966
MLS# OR25232307Listed by: CENTURY 21 SELECT REAL ESTATE INC
