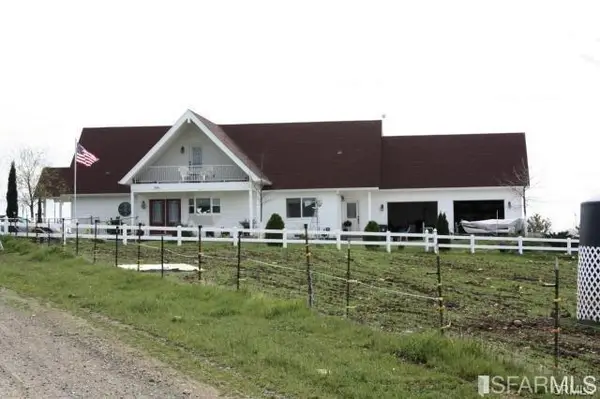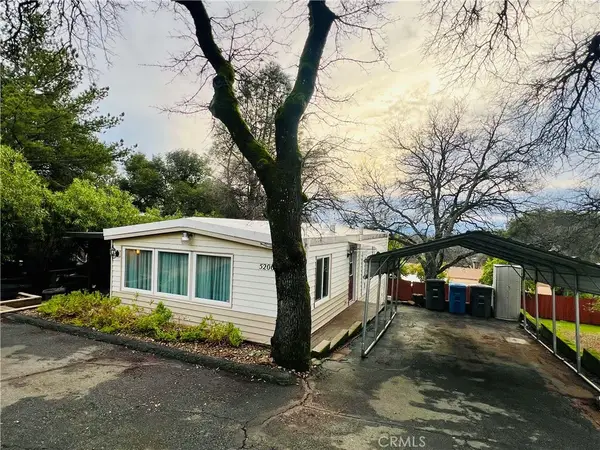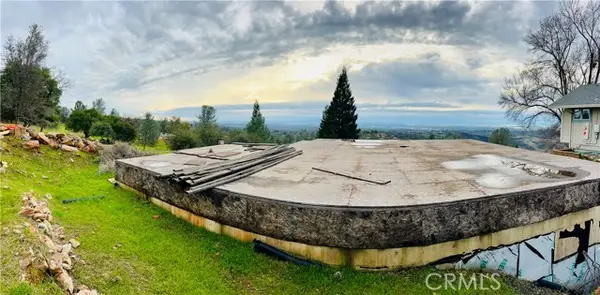305 Canyon Highlands Drive, Oroville, CA 95966
Local realty services provided by:Better Homes and Gardens Real Estate Royal & Associates
305 Canyon Highlands Drive,Oroville, CA 95966
$250,000
- 3 Beds
- 1 Baths
- 1,609 sq. ft.
- Single family
- Active
Listed by: patty boggs
Office: all american real estate
MLS#:CROR24179898
Source:CA_BRIDGEMLS
Price summary
- Price:$250,000
- Price per sq. ft.:$155.38
About this home
Fairytale Rock Palace Awaits. Discover Unique Old-World Charm and Modern Convenience in Oroville. Welcome to the enchanting rock & brick home, now available at an improved price! The seller is highly motivated and invites you to experience the fairytale charm, classic architecture, & inviting atmosphere of this one-of-a-kind residence. Step into a storybook setting & seize the opportunity to make this magical property your own. Property Is a fixer. Ask your Realtor for details. Unique rock & brick façade, beautifully arched windows, & classic vaulted ceilings create a striking first impression. Generous living spaces designed for comfort & versatility, with room to entertain guests or relax in style. Cozy up in the inviting living room with a traditional wood-burning fireplace, perfect for chilly evenings. The fireplace anchors the living area, creating a warm & welcoming centerpiece. The vaulted ceilings amplify the spaciousness, while the arched windows bring in abundant natural light. Inviting Bright kitchen with ample counter space, a breakfast nook, ideal for family dinners or holiday gatherings. Multiple decks & Outdoor Living offer peaceful views & versatile spaces for enjoying the beautiful surroundings. Enjoy the privacy & tranquility offered by mature trees & natural r
Contact an agent
Home facts
- Year built:1939
- Listing ID #:CROR24179898
- Added:497 day(s) ago
- Updated:January 09, 2026 at 03:45 PM
Rooms and interior
- Bedrooms:3
- Total bathrooms:1
- Full bathrooms:1
- Living area:1,609 sq. ft.
Heating and cooling
- Cooling:Ceiling Fan(s), Central Air
- Heating:Central, Fireplace(s), Wood Stove
Structure and exterior
- Year built:1939
- Building area:1,609 sq. ft.
- Lot area:0.49 Acres
Finances and disclosures
- Price:$250,000
- Price per sq. ft.:$155.38
New listings near 305 Canyon Highlands Drive
- New
 $313,500Active3 beds 2 baths1,692 sq. ft.
$313,500Active3 beds 2 baths1,692 sq. ft.1206 Middlehoff, Oroville, CA 95965
MLS# CRSN26003984Listed by: RE/MAX OF CHICO - New
 $569,000Active3 beds 2 baths2,263 sq. ft.
$569,000Active3 beds 2 baths2,263 sq. ft.390 Knob Hill Avenue, Oroville, CA 95966
MLS# 226001802Listed by: FATHOM REALTY GROUP, INC. - New
 $599,000Active2 beds 2 baths1,560 sq. ft.
$599,000Active2 beds 2 baths1,560 sq. ft.3453 La Porte, Oroville, CA 95966
MLS# OR25276192Listed by: CENTURY 21 SELECT REAL ESTATE - New
 $130,000Active10 Acres
$130,000Active10 Acres0 Elams Ranch Road, Oroville, CA 95966
MLS# 226001297Listed by: NIMBUS REALTY - New
 $130,000Active2 beds 2 baths800 sq. ft.
$130,000Active2 beds 2 baths800 sq. ft.5200 Royal Oaks Drive, Oroville, CA 95966
MLS# SN25271575Listed by: RE/MAX OF CHICO - New
 $130,000Active2 beds 2 baths800 sq. ft.
$130,000Active2 beds 2 baths800 sq. ft.5200 Royal Oaks Drive, Oroville, CA 95966
MLS# SN25271575Listed by: RE/MAX OF CHICO - New
 $240,000Active3 beds 2 baths1,060 sq. ft.
$240,000Active3 beds 2 baths1,060 sq. ft.12 Rosita Way, Oroville, CA 95966
MLS# CROR26001794Listed by: TABLE MOUNTAIN REALTY, INC. - New
 $339,000Active4 beds 2 baths1,497 sq. ft.
$339,000Active4 beds 2 baths1,497 sq. ft.87 Skyline, Oroville, CA 95966
MLS# CRSN26001735Listed by: REAL BROKER TECHNOLOGIES - New
 $80,000Active0.28 Acres
$80,000Active0.28 Acres4965 Beckwourth Court, Oroville, CA 95966
MLS# CRSN26001829Listed by: RE/MAX OF CHICO - New
 $180,000Active10.34 Acres
$180,000Active10.34 Acres3258 Dry Creek Road, Oroville, CA 95965
MLS# 226000787Listed by: SHOWCASE REAL ESTATE
