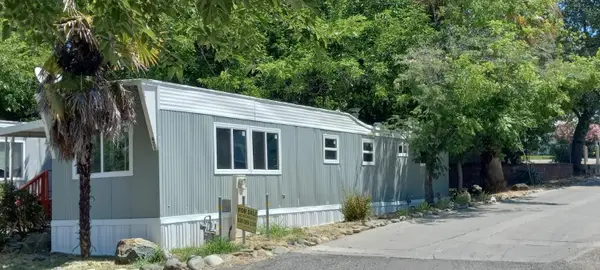3723 Foothill Boulevard, Oroville, CA 95966
Local realty services provided by:Better Homes and Gardens Real Estate Reliance Partners
3723 Foothill Boulevard,Oroville, CA 95966
$1,995,000
- 5 Beds
- 4 Baths
- 7,800 sq. ft.
- Single family
- Active
Listed by: doria franklin
Office: keller williams realty chico area
MLS#:SN25067785
Source:CAREIL
Price summary
- Price:$1,995,000
- Price per sq. ft.:$255.77
About this home
Welcome to 3723 Foothill Blvd, Oroville - a breathtaking 7,800 sq ft. estate known as Olive Branch Ranch. This extraordinary property, crafted with meticulous care by John Starr of Better Builders, blends unparalleled luxury with agricultural excellence. Designed to create a place where generations of family would gather, the home's elegant craftsmanship and thoughtful design are evident in every detail. The home is highlighted by a grand chef's kitchen that flows seamlessly into the family room. The formal living and dining rooms are spacious enough for large gatherings, offering the perfect setting for family holidays and entertaining guests. Upstairs, the primary suite offers panoramic views of the foothills, Table Mountain, the Oroville "O", and the Coastal Range, providing a serene and private sanctuary. The suite also features an expansive walk-in closet, custom-built-ins, and a spa-inspired en-suite bathroom designed for ultimate relaxation. Three additional bedrooms, a bonus room perfect for a hobby space or homeschool area, and a full guest bathroom complete the upper level. The lower level serves as a separate guest quarters with a game room, kitchenette, and direct access to the Olympic-size pool. This 20.73-acre estate features a working olive ranch, with adjacent 22-
Contact an agent
Home facts
- Year built:1997
- Listing ID #:SN25067785
- Added:226 day(s) ago
- Updated:November 15, 2025 at 12:42 AM
Rooms and interior
- Bedrooms:5
- Total bathrooms:4
- Full bathrooms:4
- Living area:7,800 sq. ft.
Heating and cooling
- Cooling:Central Air, Whole House / Attic Fan
- Heating:Central Forced Air, Fireplace, Propane
Structure and exterior
- Roof:Composition
- Year built:1997
- Building area:7,800 sq. ft.
- Lot area:42.73 Acres
Utilities
- Water:Hot Water
- Sewer:Septic Tank / Pump
Finances and disclosures
- Price:$1,995,000
- Price per sq. ft.:$255.77
New listings near 3723 Foothill Boulevard
- New
 $49,990Active2 beds 1 baths576 sq. ft.
$49,990Active2 beds 1 baths576 sq. ft.1616 Oro Dam Blvd E #46, Oroville, CA 95966
MLS# 224064039Listed by: RELIANT REALTY - New
 $7,500Active2 beds 2 baths792 sq. ft.
$7,500Active2 beds 2 baths792 sq. ft.1616 Oro Dam Blvd E #40, Oroville, CA 95966
MLS# 224129096Listed by: RELIANT REALTY - New
 $44,990Active2 beds 1 baths720 sq. ft.
$44,990Active2 beds 1 baths720 sq. ft.3289 State Highway #12 C, Oroville, CA 95965
MLS# 225045438Listed by: RELIANT REALTY - New
 $34,995Active2 beds 1 baths550 sq. ft.
$34,995Active2 beds 1 baths550 sq. ft.3415 Oro Dam Blvd. E #421, Oroville, CA 95966
MLS# 225073760Listed by: RELIANT REALTY - New
 $5,000Active2 beds 1 baths600 sq. ft.
$5,000Active2 beds 1 baths600 sq. ft.3289 State Highway #20 B, Oroville, CA 95965
MLS# 225074010Listed by: RELIANT REALTY - New
 $29,995Active1 beds 1 baths384 sq. ft.
$29,995Active1 beds 1 baths384 sq. ft.3415 Oro Dam Blvd. E #307, Oroville, CA 95966
MLS# 225109302Listed by: RELIANT REALTY - New
 $20,000Active2 beds 1 baths700 sq. ft.
$20,000Active2 beds 1 baths700 sq. ft.6368 Lincoln Boulevard #15, Oroville, CA 95966
MLS# 225136097Listed by: BETTER HOMES REALTY - New
 $20,000Active2 beds 2 baths876 sq. ft.
$20,000Active2 beds 2 baths876 sq. ft.6368 Lincoln Boulevard #21, Oroville, CA 95966
MLS# 225136274Listed by: BETTER HOMES REALTY - New
 $23,500Active2 beds 2 baths1,296 sq. ft.
$23,500Active2 beds 2 baths1,296 sq. ft.3289 State Highway 70 #10C, Oroville, CA 95965
MLS# 225141342Listed by: BETTER HOMES REALTY - New
 $38,500Active5.14 Acres
$38,500Active5.14 Acres0 Provenza Drive, Oroville, CA 95966
MLS# 225144094Listed by: BETTER HOMES REALTY
