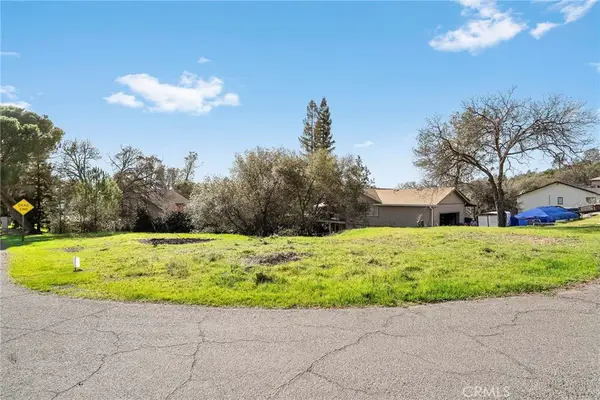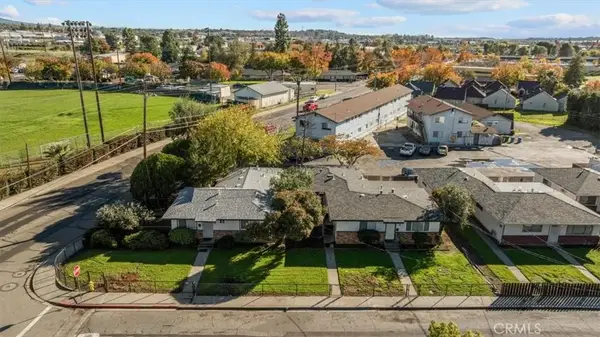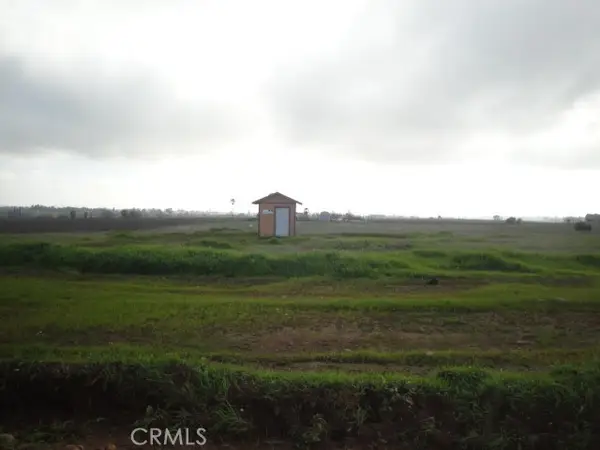391 Canyon Highlands, Oroville, CA 95966
Local realty services provided by:Better Homes and Gardens Real Estate Reliance Partners
391 Canyon Highlands,Oroville, CA 95966
$475,000
- 5 Beds
- 2 Baths
- 2,609 sq. ft.
- Single family
- Active
Listed by: tyler edwards
Office: professional realty services
MLS#:CROR25230012
Source:CAMAXMLS
Price summary
- Price:$475,000
- Price per sq. ft.:$182.06
About this home
Fully updated 5-Bedroom Beauty in Oroville's Canyon Highlands neighborhood! Welcome to 391 Canyon Highlands Drive, Oroville, CA 95966 – a stunning single-level home nestled in the peaceful east foothills of Oroville. This beautifully remodeled 5-bedroom, 2-bathroom residence offers 2,609 square feet of stylish and functional living space, all set on a spacious 0.61-acre lot with serene hillside views. Step inside and fall in love with the brand-new custom kitchen, designed with both elegance and practicality in mind. It features new cabinetry, premium countertops, and top-of-the-line appliances, perfect for home chefs and entertainers alike. The open-concept layout flows effortlessly into the spacious living and dining areas, where new flooring, fresh interior and exterior paint, and oversized windows create a bright, welcoming atmosphere. Every detail has been thoughtfully upgraded - from the new windows and doors throughout to the modern bathrooms with sleek, contemporary finishes. While a two-car attached garage and extra parking ensure convenience. The large lot offers privacy and plenty of room to roam, garden, or entertain, with mature landscaping and wood fencing enhancing the sense of retreat. All of this is located just minutes from outdoor recreation, local shops, and
Contact an agent
Home facts
- Year built:1955
- Listing ID #:CROR25230012
- Added:299 day(s) ago
- Updated:February 13, 2026 at 02:47 PM
Rooms and interior
- Bedrooms:5
- Total bathrooms:2
- Full bathrooms:2
- Living area:2,609 sq. ft.
Heating and cooling
- Cooling:Central Air
- Heating:Central, Wood Stove
Structure and exterior
- Roof:Composition
- Year built:1955
- Building area:2,609 sq. ft.
- Lot area:0.61 Acres
Utilities
- Water:Public
Finances and disclosures
- Price:$475,000
- Price per sq. ft.:$182.06
New listings near 391 Canyon Highlands
- New
 $525,000Active5 beds 2 baths1,473 sq. ft.
$525,000Active5 beds 2 baths1,473 sq. ft.703 Dunstone Drive, Oroville, CA 95966
MLS# 226016147Listed by: HOMESMART ICARE REALTY - New
 $299,900Active3 beds 2 baths1,616 sq. ft.
$299,900Active3 beds 2 baths1,616 sq. ft.3180 Grand View, Oroville, CA 95966
MLS# CROR26032081Listed by: PARKWAY REAL ESTATE CO. - New
 $299,000Active3 beds 3 baths1,560 sq. ft.
$299,000Active3 beds 3 baths1,560 sq. ft.351 Oakvale, Oroville, CA 95966
MLS# CRSN26032006Listed by: NEXTHOME NORTH VALLEY REALTY - New
 $53,000Active0.24 Acres
$53,000Active0.24 Acres61 Galaxy Avenue, Oroville, CA 95966
MLS# SN26030431Listed by: KELLER WILLIAMS REALTY CHICO AREA - New
 $165,000Active3 beds 2 baths1,440 sq. ft.
$165,000Active3 beds 2 baths1,440 sq. ft.11228 Nelson Bar, Oroville, CA 95965
MLS# OR26031255Listed by: LPT REALTY, INC. - New
 $550,000Active5 beds 3 baths
$550,000Active5 beds 3 baths865 Gardella, Oroville, CA 95965
MLS# OR26031247Listed by: LPT REALTY, INC. - New
 $47,000Active0.21 Acres
$47,000Active0.21 Acres6216 Jack Hill, Oroville, CA 95966
MLS# CROR26029352Listed by: GO WEST REALTY - New
 $390,000Active3 beds 3 baths1,721 sq. ft.
$390,000Active3 beds 3 baths1,721 sq. ft.300 Stoney Oaks Boulevard, Oroville, CA 95966
MLS# CRSN26029303Listed by: PARKWAY REAL ESTATE CO. - New
 $185,000Active5.12 Acres
$185,000Active5.12 Acres0 Justelle Drive, Oroville, CA 95965
MLS# OR26028755Listed by: BIDWELL REALTY - New
 $39,500Active0.47 Acres
$39,500Active0.47 Acres0 Bessie Lane, Oroville, CA 95966
MLS# CRSN26029036Listed by: KELLER WILLIAMS REALTY CHICO AREA

