404 Dunstone Drive, Oroville, CA 95966
Local realty services provided by:Better Homes and Gardens Real Estate Reliance Partners
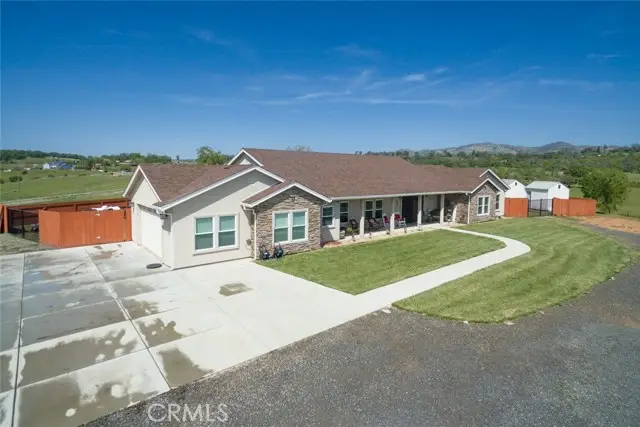
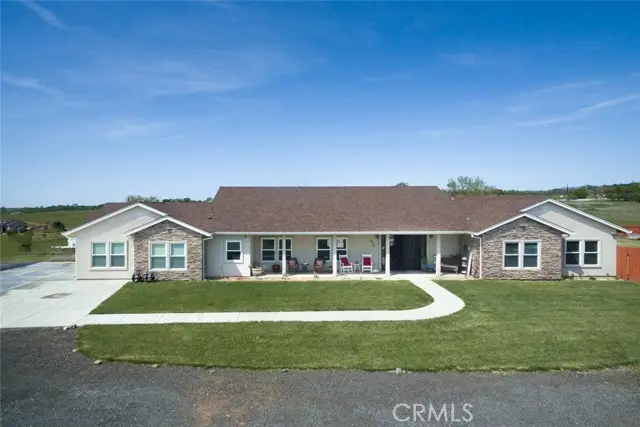
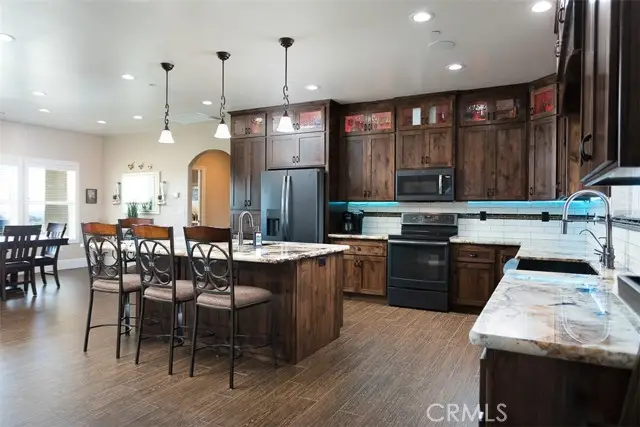
404 Dunstone Drive,Oroville, CA 95966
$799,900
- 3 Beds
- 3 Baths
- 2,739 sq. ft.
- Single family
- Active
Listed by:glenn arace
Office:table mountain realty, inc.
MLS#:CROR25088159
Source:CAMAXMLS
Price summary
- Price:$799,900
- Price per sq. ft.:$292.04
About this home
Gorgeous custom home ready for a new family to enjoy! Enter the home through the impressive 8’ tall double front door with side lights and custom screening, into well thought-out open concept living. The kitchen features gorgeous custom stained Alder cabinets with self-closing doors and drawers and a upper glass door lighting system that can be changed to suit your mood. The large island features a 6- person breakfast bar, prep sink and pendant lights. The countertops throughout the home are from the same huge piece of stunning granite. The entire home boasts 10-ft ceilings, imperfect smooth walls, 95 recessed lights, a fire sprinkler system, a blue tooth sound system that includes the backyard, and custom window blinds. Back to the tour…behind you is an impressive living room with tall ceilings, a feature wall and 2 ceiling fans. To the right is your dining area with windows overlooking the front yard with Valley views, and easily has room for your large gatherings. The large main bedroom suite is surrounded with “Quiet Rock†sheetrock so if you’re tired of the party, you can call it a night in peace with features you will love such as the coffered ceiling, large walk in closet, walk-in shower and a water closet with built-in storage, large jacuzzi tub and a slider to
Contact an agent
Home facts
- Year built:2019
- Listing Id #:CROR25088159
- Added:113 day(s) ago
- Updated:August 14, 2025 at 05:06 PM
Rooms and interior
- Bedrooms:3
- Total bathrooms:3
- Full bathrooms:2
- Living area:2,739 sq. ft.
Heating and cooling
- Cooling:Ceiling Fan(s)
- Heating:Central
Structure and exterior
- Roof:Composition
- Year built:2019
- Building area:2,739 sq. ft.
- Lot area:10.85 Acres
Finances and disclosures
- Price:$799,900
- Price per sq. ft.:$292.04
New listings near 404 Dunstone Drive
- New
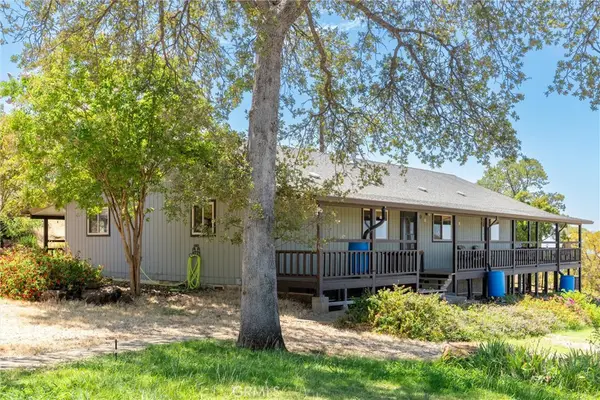 $485,000Active3 beds 2 baths1,653 sq. ft.
$485,000Active3 beds 2 baths1,653 sq. ft.2921 Bohemia Avenue, Oroville, CA 95966
MLS# SN25183897Listed by: KELLER WILLIAMS REALTY CHICO AREA - New
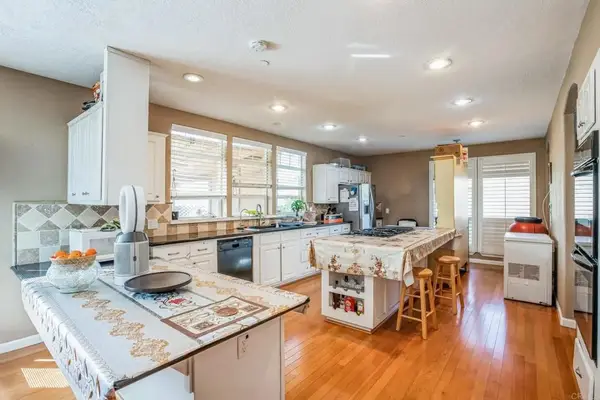 $449,999Active3 beds 2 baths2,611 sq. ft.
$449,999Active3 beds 2 baths2,611 sq. ft.735 Swedes Flat Rd, Oroville, CA 95966
MLS# NDP2507948Listed by: EXP REALTY OF CALIFORNIA, INC - New
 $379,900Active3 beds 2 baths1,008 sq. ft.
$379,900Active3 beds 2 baths1,008 sq. ft.126 Ridgeview Lane, Oroville, CA 95966
MLS# OR25182260Listed by: LPT REALTY - New
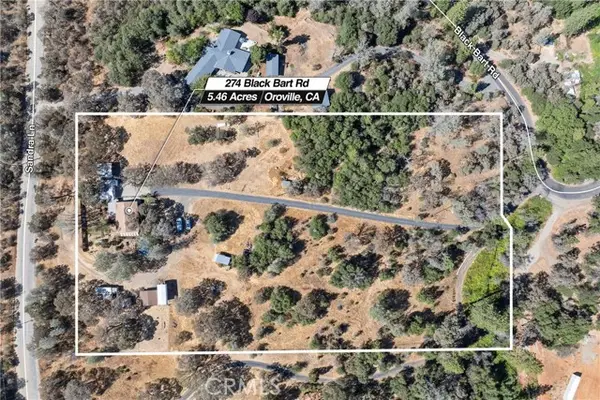 $450,000Active3 beds 1 baths1,160 sq. ft.
$450,000Active3 beds 1 baths1,160 sq. ft.274 Black Bart Road, Oroville, CA 95966
MLS# CRSN25170130Listed by: PLATINUM PARTNERS REAL ESTATE - New
 $3,999,000Active399 Acres
$3,999,000Active399 Acres16 Rocky Drive, Oroville, CA 95965
MLS# OR25179165Listed by: CENTURY 21 SELECT REAL ESTATE INC - New
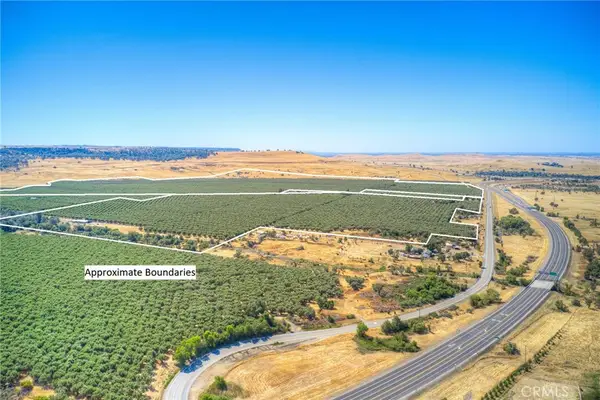 $3,999,000Active2 beds 2 baths1,957 sq. ft.
$3,999,000Active2 beds 2 baths1,957 sq. ft.16 Rocky Drive, Oroville, CA 95965
MLS# OR25179188Listed by: CENTURY 21 SELECT REAL ESTATE INC - New
 $19,500Active2 beds 1 baths768 sq. ft.
$19,500Active2 beds 1 baths768 sq. ft.226 Elm, Oroville, CA 95966
MLS# CRSN25179005Listed by: EXP REALTY OF NORTHERN CALIFORNIA, INC. - New
 $19,500Active2 beds 2 baths768 sq. ft.
$19,500Active2 beds 2 baths768 sq. ft.226 Elm, Oroville, CA 95966
MLS# SN25179005Listed by: EXP REALTY OF NORTHERN CALIFORNIA, INC. - New
 $150,000Active2 beds 2 baths1,344 sq. ft.
$150,000Active2 beds 2 baths1,344 sq. ft.422 Lodgeview Drive, Oroville, CA 95966
MLS# CROR25178013Listed by: TABLE MOUNTAIN REALTY, INC. - New
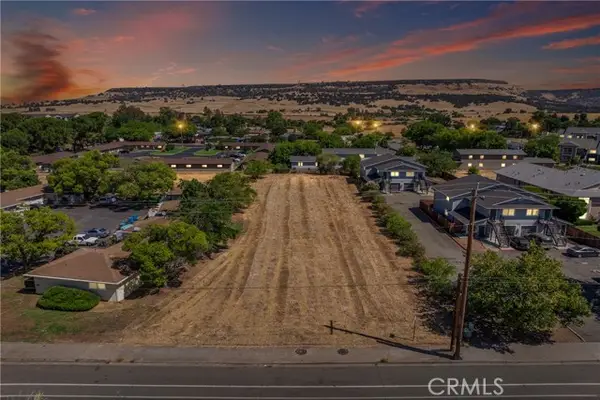 $110,000Active0.58 Acres
$110,000Active0.58 Acres82 Nelson Avenue, Oroville, CA 95965
MLS# CRSN25174416Listed by: RYNO COMPANY
