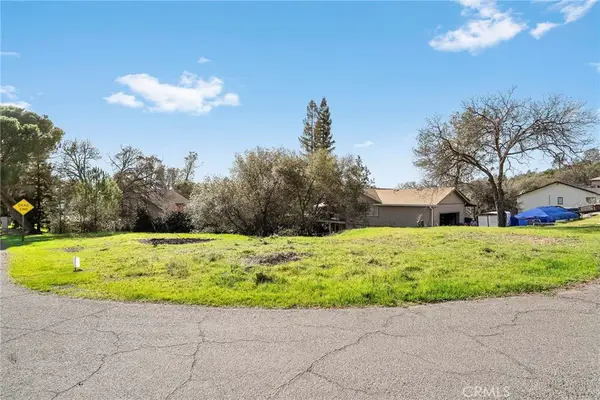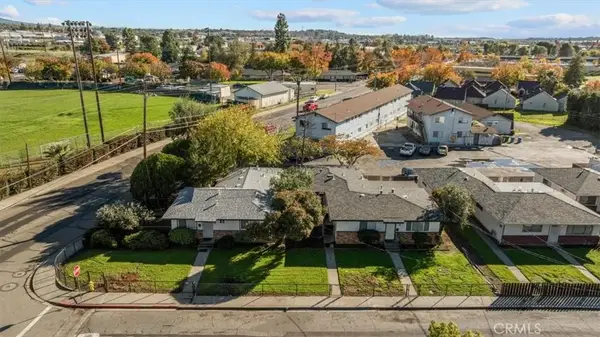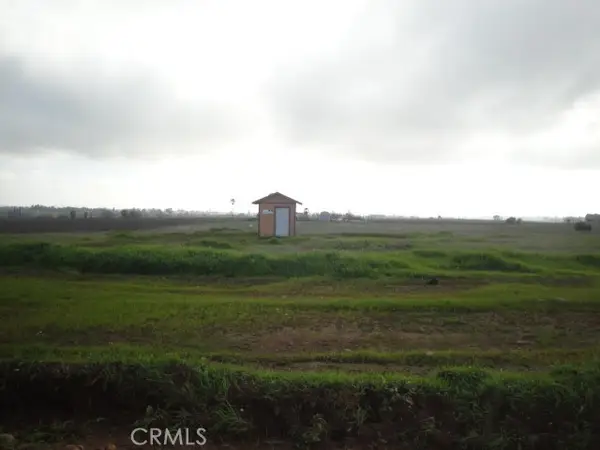446 Summerwood Parkway, Oroville, CA 95966
Local realty services provided by:Better Homes and Gardens Real Estate Royal & Associates
446 Summerwood Parkway,Oroville, CA 95966
$79,000
- 2 Beds
- 2 Baths
- 960 sq. ft.
- Mobile / Manufactured
- Active
Listed by: lois johnson
Office: table mountain realty, inc.
MLS#:CROR25155053
Source:CAMAXMLS
Price summary
- Price:$79,000
- Price per sq. ft.:$82.29
About this home
Sweet Cottage with views of the foothills. Covered porch overlooks garden. Deer graze all around the vacant lots. Peaceful upper park location near the end of the cul de sac. The Oaks features underground utilities, wide streets with soft lighting, large lots for gardening and off street parking. There are refuse containers for resident's use at the back of the park. The back gate stays locked, front gate closes at night. Shopping is just outside the park. The Lake is just minutes away. Downtown is about 15 minutes. And don't forget the charming old town next to the River. The Oaks community room is open daily with a kitchen, little library, fireplace and billiards table. Living in the Oaks is a lifestyle that seems like being miles away on vacation. The bedrooms are separated by the living room. The kitchen has an eating area. The back door goes right into the covered car port. A storage shed is next to the car port. Is is lovely, quiet, easy living. The best priced home on the Hill !!
Contact an agent
Home facts
- Listing ID #:CROR25155053
- Added:217 day(s) ago
- Updated:February 13, 2026 at 02:47 PM
Rooms and interior
- Bedrooms:2
- Total bathrooms:2
- Full bathrooms:2
- Living area:960 sq. ft.
Heating and cooling
- Cooling:Central Air
Structure and exterior
- Building area:960 sq. ft.
Finances and disclosures
- Price:$79,000
- Price per sq. ft.:$82.29
New listings near 446 Summerwood Parkway
- New
 $525,000Active5 beds 2 baths1,473 sq. ft.
$525,000Active5 beds 2 baths1,473 sq. ft.703 Dunstone Drive, Oroville, CA 95966
MLS# 226016147Listed by: HOMESMART ICARE REALTY - New
 $299,900Active3 beds 2 baths1,616 sq. ft.
$299,900Active3 beds 2 baths1,616 sq. ft.3180 Grand View, Oroville, CA 95966
MLS# CROR26032081Listed by: PARKWAY REAL ESTATE CO. - New
 $299,000Active3 beds 3 baths1,560 sq. ft.
$299,000Active3 beds 3 baths1,560 sq. ft.351 Oakvale, Oroville, CA 95966
MLS# CRSN26032006Listed by: NEXTHOME NORTH VALLEY REALTY - New
 $53,000Active0.24 Acres
$53,000Active0.24 Acres61 Galaxy Avenue, Oroville, CA 95966
MLS# SN26030431Listed by: KELLER WILLIAMS REALTY CHICO AREA - New
 $165,000Active3 beds 2 baths1,440 sq. ft.
$165,000Active3 beds 2 baths1,440 sq. ft.11228 Nelson Bar, Oroville, CA 95965
MLS# OR26031255Listed by: LPT REALTY, INC. - New
 $550,000Active5 beds 3 baths
$550,000Active5 beds 3 baths865 Gardella, Oroville, CA 95965
MLS# OR26031247Listed by: LPT REALTY, INC. - New
 $47,000Active0.21 Acres
$47,000Active0.21 Acres6216 Jack Hill, Oroville, CA 95966
MLS# CROR26029352Listed by: GO WEST REALTY - New
 $390,000Active3 beds 3 baths1,721 sq. ft.
$390,000Active3 beds 3 baths1,721 sq. ft.300 Stoney Oaks Boulevard, Oroville, CA 95966
MLS# CRSN26029303Listed by: PARKWAY REAL ESTATE CO. - New
 $185,000Active5.12 Acres
$185,000Active5.12 Acres0 Justelle Drive, Oroville, CA 95965
MLS# OR26028755Listed by: BIDWELL REALTY - New
 $39,500Active0.47 Acres
$39,500Active0.47 Acres0 Bessie Lane, Oroville, CA 95966
MLS# CRSN26029036Listed by: KELLER WILLIAMS REALTY CHICO AREA

