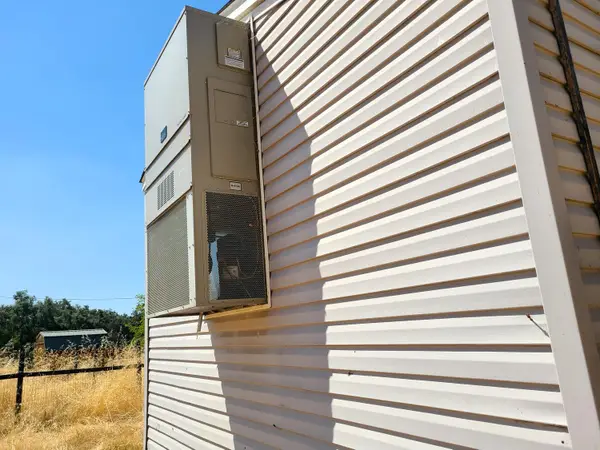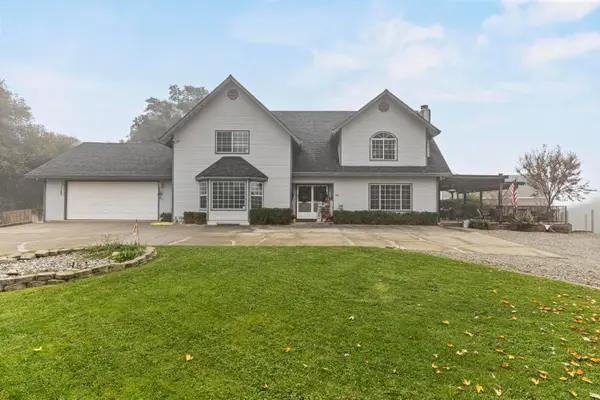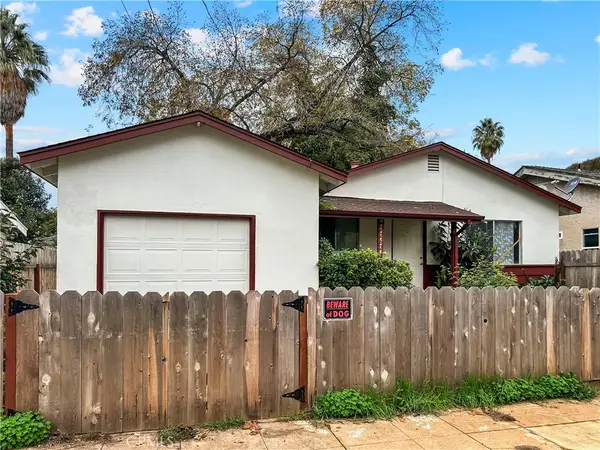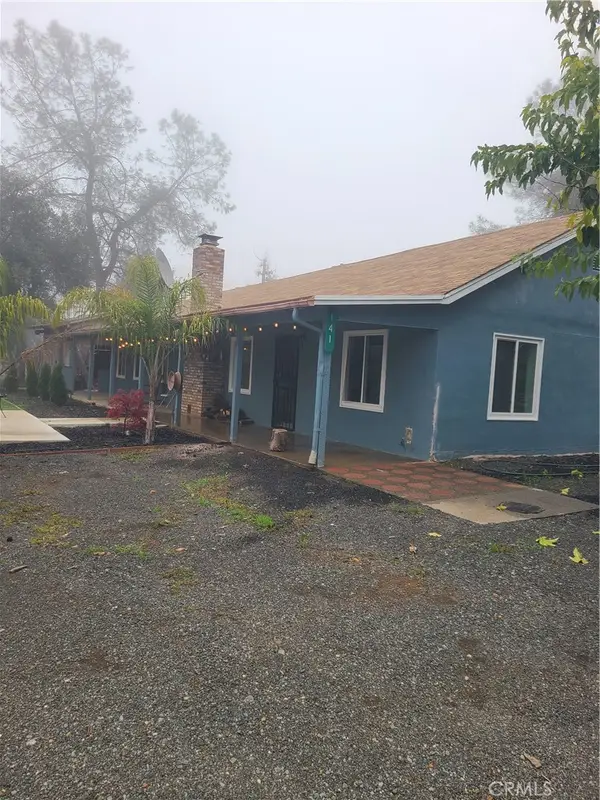4954 Beckwourth Court, Oroville, CA 95966
Local realty services provided by:Better Homes and Gardens Real Estate Clarity
4954 Beckwourth Court,Oroville, CA 95966
$399,000
- 3 Beds
- 3 Baths
- 2,868 sq. ft.
- Single family
- Pending
Listed by: rhonda mah
Office: exp realty of california inc
MLS#:OR25081299
Source:San Diego MLS via CRMLS
Price summary
- Price:$399,000
- Price per sq. ft.:$139.12
- Monthly HOA dues:$2.92
About this home
Welcome to your dream retreat! Perched in one of Orovilles most scenic locations, this spacious 3 bedroom, 3 bath home offers amazing views of Lake Oroville, the iconic dam, Table Mountain and, at night, the lights of the valley. With 2,868 sq ft of well-designed living space on a 0.20 acre lot, this home offers both comfort and functionality. The fully landscaped front yard enhances the curb appeal setting the tone for what awaits inside. The interior features a bright and airy layout with generously sized rooms and an amazing amount of storage. On the main level the natural beauty of the surroundings is brilliantly showcased through large windows providing natural light and bringing the picturesque outdoors inside. Step outside and youll find a vast deck offering a perfect spot for entertaining or simply relaxing and enjoying the sites. The deck is in need of repair. Recent price reduction reflects deck rebuild and other potential repairs. The kitchen features an abundance of counter space and cabinetry to maximize your every storage need. Additionally, the double oven, dishwasher and trash compactor are available to help make every day meal prep convenient. The garden window provides a view of the outside entry area adorned with its colorful landscape. Main level primary suite is spacious and features a bathroom with soaking tub and vanity area. Nearby is a guest bathroom and laundry room. Downstairs features a very impressive additional living space which includes 2 bedrooms, a bathroom and storage galore. There is a large open gathering room complete with pellet stove
Contact an agent
Home facts
- Year built:1984
- Listing ID #:OR25081299
- Added:429 day(s) ago
- Updated:December 19, 2025 at 12:14 PM
Rooms and interior
- Bedrooms:3
- Total bathrooms:3
- Full bathrooms:3
- Living area:2,868 sq. ft.
Heating and cooling
- Cooling:Central Forced Air, Electric
- Heating:Forced Air Unit, Pellet/Wood Burning Stove
Structure and exterior
- Roof:Composition
- Year built:1984
- Building area:2,868 sq. ft.
Utilities
- Water:Public, Water Connected
- Sewer:Public Sewer, Sewer Connected
Finances and disclosures
- Price:$399,000
- Price per sq. ft.:$139.12
New listings near 4954 Beckwourth Court
- New
 $30,000Active3 beds 2 baths1,344 sq. ft.
$30,000Active3 beds 2 baths1,344 sq. ft.6368 Lincoln Boulevard, Oroville, CA 95966
MLS# SN25277546Listed by: WILLOW & BIRCH REALTY, INC - New
 $229,000Active3 beds 2 baths1,152 sq. ft.
$229,000Active3 beds 2 baths1,152 sq. ft.6 Meadowview Dr, Oroville, CA 95966
MLS# 250045906SDListed by: EXP OF NORTHERN CALIFORNIA, INC - New
 $395,000Active3 beds 2 baths1,064 sq. ft.
$395,000Active3 beds 2 baths1,064 sq. ft.3570 Olive Highway, Oroville, CA 95966
MLS# OR25275430Listed by: KAREN WHITLOW MARTIN REAL ESTATE - Open Sat, 12 to 2pmNew
 $415,000Active3 beds 2 baths1,567 sq. ft.
$415,000Active3 beds 2 baths1,567 sq. ft.503 Hillcrest Avenue, Oroville, CA 95966
MLS# ML82029447Listed by: COMPASS - New
 $235,000Active3 beds 2 baths1,176 sq. ft.
$235,000Active3 beds 2 baths1,176 sq. ft.426 Stimpson Road, Oroville, CA 95965
MLS# 225151656Listed by: JOIE ALTSTATT - New
 $649,000Active3 beds 4 baths2,944 sq. ft.
$649,000Active3 beds 4 baths2,944 sq. ft.58 Tribulation Trail, Oroville, CA 95966
MLS# 225151610Listed by: SHOWCASE REAL ESTATE - New
 $245,000Active2 beds 2 baths1,290 sq. ft.
$245,000Active2 beds 2 baths1,290 sq. ft.110 Acacia, Oroville, CA 95966
MLS# OR25275809Listed by: EXP REALTY OF CALIFORNIA INC - New
 $340,000Active3 beds 2 baths1,118 sq. ft.
$340,000Active3 beds 2 baths1,118 sq. ft.2262 Hewitt, Oroville, CA 95966
MLS# OR25274704Listed by: TABLE MOUNTAIN REALTY, INC. - New
 $390,000Active4 beds 2 baths1,300 sq. ft.
$390,000Active4 beds 2 baths1,300 sq. ft.15 Regent Loop, Oroville, CA 95966
MLS# OR25275805Listed by: TABLE MOUNTAIN REALTY, INC. - New
 $485,000Active3 beds 1 baths1,600 sq. ft.
$485,000Active3 beds 1 baths1,600 sq. ft.141 Rutherford, Oroville, CA 95966
MLS# OR25275801Listed by: MILLER REALTY
