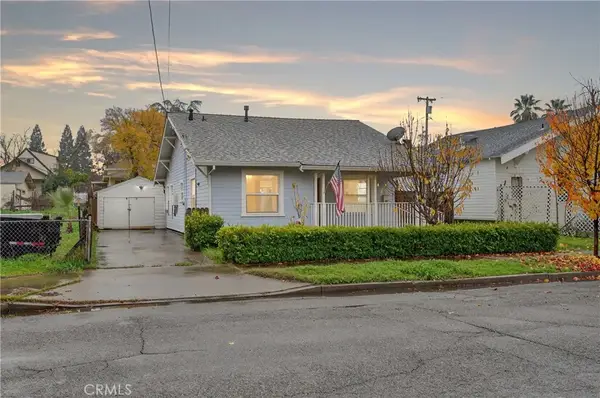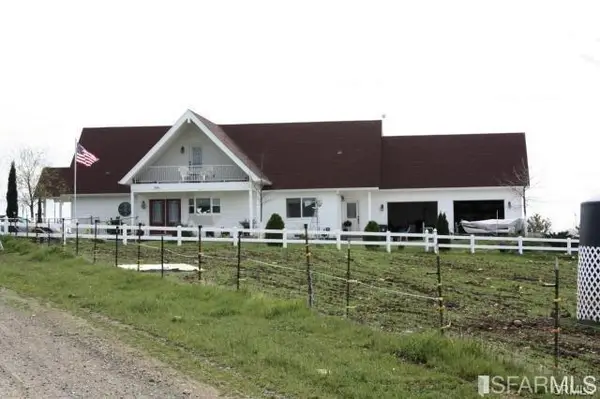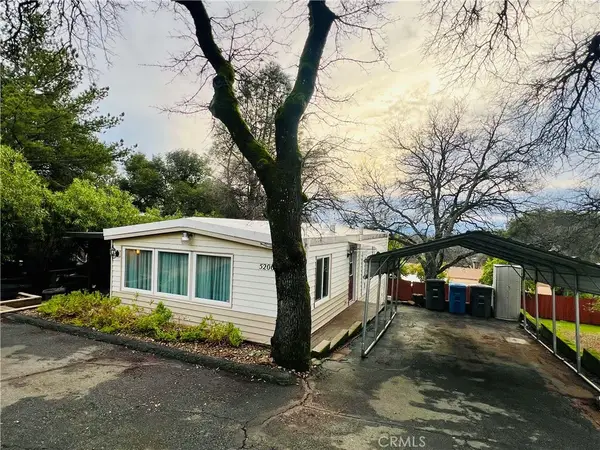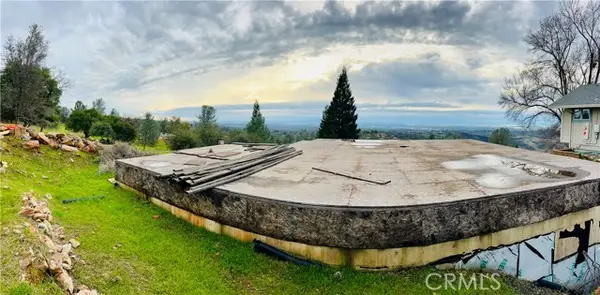5048 Big Bend Road, Oroville, CA 95965
Local realty services provided by:Better Homes and Gardens Real Estate Royal & Associates
5048 Big Bend Road,Oroville, CA 95965
$347,999
- 4 Beds
- 2 Baths
- 2,516 sq. ft.
- Single family
- Pending
Listed by: carson martin, tyler carlisle
Office: nikos krohn realty
MLS#:CRSN25121574
Source:CA_BRIDGEMLS
Price summary
- Price:$347,999
- Price per sq. ft.:$138.31
About this home
BACK ON THE MARKET AT NO FAULT OF THE SELLER. THIS ONE OF A KIND PROPERTY HAS MANY UPGRADES INCLUDING A BRAND NEW ROOF, BRAND NEW 86 GALLON WELL TANK, PRESSURE SWITCH, CONTROL BOX AND PRESSURE GAUGE. LEECH LINES FLUSHED AND FULL TERMITE CLEARANCE IN HAND! Buyers, take advantage of a 1-0 rate buy down with our preferred lender- enjoy a lower mortgage rate for the first year, saving you money upfront! Ask us for details. It may even be possible to get an introductory interest rate of 4.99%. Welcome to your dream retreat nestled on a sprawling 1.5-acre usable lot! This stunning property offers endless potential, featuring a unique upstairs unit with a separate entrance, complete with its own kitchen, living room, bedroom, and bathroom. Perfect for extended family or even rental income to help offset your mortgage payment! Additionally, the property boasts an attached 1-car garage and a spacious 1200 sq ft detached garage/workshop with electricity and water, ideal for hobbies or additional storage. Seller is offering a generous credit for closing costs and/or rate buy down! Dont miss out on this one of a kind property! Schedule your showing today!
Contact an agent
Home facts
- Year built:1976
- Listing ID #:CRSN25121574
- Added:218 day(s) ago
- Updated:January 09, 2026 at 11:23 AM
Rooms and interior
- Bedrooms:4
- Total bathrooms:2
- Full bathrooms:2
- Living area:2,516 sq. ft.
Heating and cooling
- Cooling:Evaporative Cooling, Wall/Window Unit(s)
- Heating:Pellet Stove
Structure and exterior
- Year built:1976
- Building area:2,516 sq. ft.
- Lot area:1.42 Acres
Finances and disclosures
- Price:$347,999
- Price per sq. ft.:$138.31
New listings near 5048 Big Bend Road
- New
 $179,900Active2 beds 1 baths826 sq. ft.
$179,900Active2 beds 1 baths826 sq. ft.1355 Safford Street, Oroville, CA 95965
MLS# SN26004426Listed by: EXP REALTY OF CALIFORNIA, INC. - New
 $313,500Active3 beds 2 baths1,692 sq. ft.
$313,500Active3 beds 2 baths1,692 sq. ft.1206 Middlehoff, Oroville, CA 95965
MLS# CRSN26003984Listed by: RE/MAX OF CHICO - New
 $569,000Active3 beds 2 baths2,263 sq. ft.
$569,000Active3 beds 2 baths2,263 sq. ft.390 Knob Hill Avenue, Oroville, CA 95966
MLS# 226001802Listed by: FATHOM REALTY GROUP, INC. - New
 $599,000Active2 beds 2 baths1,560 sq. ft.
$599,000Active2 beds 2 baths1,560 sq. ft.3453 La Porte, Oroville, CA 95966
MLS# OR25276192Listed by: CENTURY 21 SELECT REAL ESTATE - New
 $130,000Active10 Acres
$130,000Active10 Acres0 Elams Ranch Road, Oroville, CA 95966
MLS# 226001297Listed by: NIMBUS REALTY - New
 $130,000Active2 beds 2 baths800 sq. ft.
$130,000Active2 beds 2 baths800 sq. ft.5200 Royal Oaks Drive, Oroville, CA 95966
MLS# SN25271575Listed by: RE/MAX OF CHICO - New
 $130,000Active2 beds 2 baths800 sq. ft.
$130,000Active2 beds 2 baths800 sq. ft.5200 Royal Oaks Drive, Oroville, CA 95966
MLS# SN25271575Listed by: RE/MAX OF CHICO - New
 $240,000Active3 beds 2 baths1,060 sq. ft.
$240,000Active3 beds 2 baths1,060 sq. ft.12 Rosita Way, Oroville, CA 95966
MLS# CROR26001794Listed by: TABLE MOUNTAIN REALTY, INC. - New
 $80,000Active0.28 Acres
$80,000Active0.28 Acres4965 Beckwourth Court, Oroville, CA 95966
MLS# CRSN26001829Listed by: RE/MAX OF CHICO - New
 $180,000Active10.34 Acres
$180,000Active10.34 Acres3258 Dry Creek Road, Oroville, CA 95965
MLS# 226000787Listed by: SHOWCASE REAL ESTATE
