549 Silver Leaf Drive, Oroville, CA 95966
Local realty services provided by:Better Homes and Gardens Real Estate Royal & Associates
549 Silver Leaf Drive,Oroville, CA 95966
$279,000
- 3 Beds
- 2 Baths
- 1,883 sq. ft.
- Mobile / Manufactured
- Active
Listed by: lauralyn a. lambert
Office: table mountain realty, inc.
MLS#:CROR25114211
Source:Bay East, CCAR, bridgeMLS
Price summary
- Price:$279,000
- Price per sq. ft.:$148.17
- Monthly HOA dues:$2.5
About this home
NEW PRICE!! Welcome to LAKE OROVILLE! Kelly Ridge! This spacious 1980 MH has a 433A foundation, a unique floor plan & is aprox. 1883 sq. ft. 3 Bedroom/2 bath.+ bonus room downstairs, w/ez access to carport & fenced back patio! Street level entry on Silver Leaf, leads into covered enclosed porch & partitioned storage room with many shelves! Large living room joins separate dining room, built-in buffet. Kitchen has Electric range, Microwave, Dishwasher, a Breakfast bar, lots of cupboards! Off kitchen, find laundry room, w/utility sink & shelves for pantry items & a Jack & Jill bath w/step-in shower, joins hall to back bedrooms. Also, off kitchen, find landing w/access to a balcony porch & stairs down to high ceiling bonus room. A bank of windows overlooks back shaded patio. An Elec. "decorative" fireplace heater is there, as well as an AC wall unit for that space. Guest Bedroom & 3rd bedroom, now used as an office, are both good size! Primary bedroom is large w/an amazing, huge, walk-thru closet, behind a built-in "chest of drawers", with mirrored doors on each side. Also, find an exit to another outside balcony! Primary bath features dual sinks, soaking tub, separate shower, spacious! HVAC has recently been replaced, and laminate flooring was added several years ago. There is a GO
Contact an agent
Home facts
- Year built:1980
- Listing ID #:CROR25114211
- Added:266 day(s) ago
- Updated:February 14, 2026 at 03:22 PM
Rooms and interior
- Bedrooms:3
- Total bathrooms:2
- Full bathrooms:2
- Living area:1,883 sq. ft.
Heating and cooling
- Cooling:Ceiling Fan(s), Central Air, Wall/Window Unit(s), Whole House Fan
- Heating:Central
Structure and exterior
- Year built:1980
- Building area:1,883 sq. ft.
- Lot area:0.19 Acres
Finances and disclosures
- Price:$279,000
- Price per sq. ft.:$148.17
New listings near 549 Silver Leaf Drive
- New
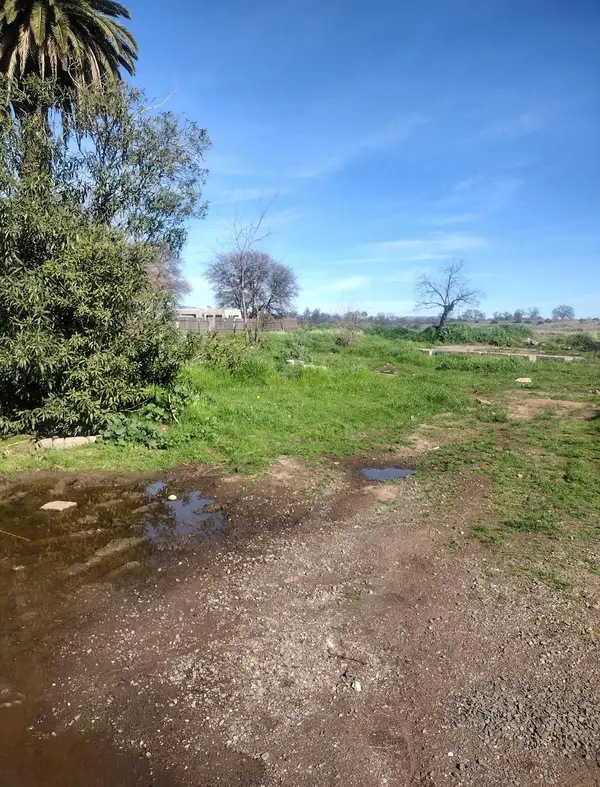 $40,000Active0.14 Acres
$40,000Active0.14 Acres4653 Virginia, Oroville, CA 95966
MLS# 226017537Listed by: AMERICAN HOME FINANCE & LENDING - Open Wed, 10am to 12pmNew
 $199,000Active-- beds -- baths1,400 sq. ft.
$199,000Active-- beds -- baths1,400 sq. ft.2690 Ithaca, Oroville, CA 95966
MLS# SN26033231Listed by: RE/MAX OF CHICO - Open Wed, 10am to 12pmNew
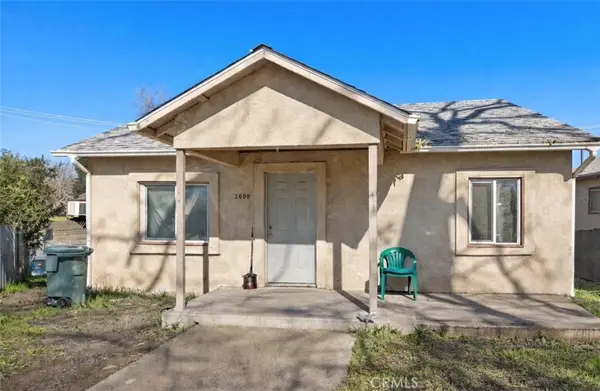 $199,000Active-- beds -- baths1,400 sq. ft.
$199,000Active-- beds -- baths1,400 sq. ft.2690 Ithaca, Oroville, CA 95966
MLS# SN26033231Listed by: RE/MAX OF CHICO - New
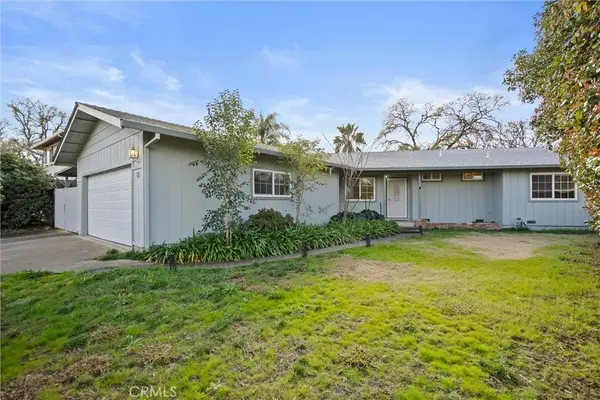 $339,000Active3 beds 2 baths1,329 sq. ft.
$339,000Active3 beds 2 baths1,329 sq. ft.12 Sorrel Court, Oroville, CA 95966
MLS# SN26033218Listed by: WILLOW & BIRCH REALTY, INC - New
 $525,000Active5 beds 2 baths1,473 sq. ft.
$525,000Active5 beds 2 baths1,473 sq. ft.703 Dunstone Drive, Oroville, CA 95966
MLS# 226016147Listed by: HOMESMART ICARE REALTY - New
 $399,900Active4 beds 2 baths1,840 sq. ft.
$399,900Active4 beds 2 baths1,840 sq. ft.50 Titanio Court, Oroville, CA 95965
MLS# CRSN26032050Listed by: KELLER WILLIAMS REALTY YUBA CITY - New
 $299,900Active3 beds 2 baths1,616 sq. ft.
$299,900Active3 beds 2 baths1,616 sq. ft.3180 Grand View, Oroville, CA 95966
MLS# CROR26032081Listed by: PARKWAY REAL ESTATE CO. - New
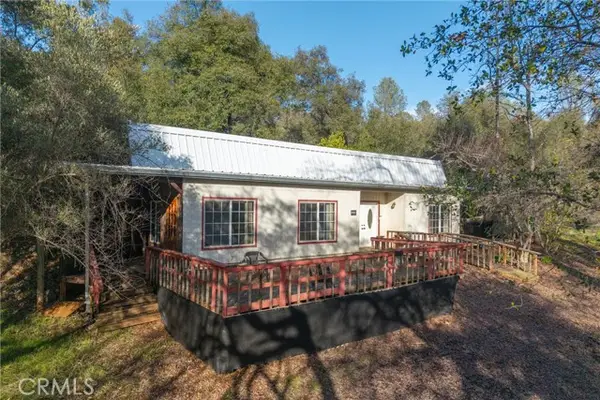 $299,000Active3 beds 3 baths1,560 sq. ft.
$299,000Active3 beds 3 baths1,560 sq. ft.351 Oakvale, Oroville, CA 95966
MLS# CRSN26032006Listed by: NEXTHOME NORTH VALLEY REALTY - New
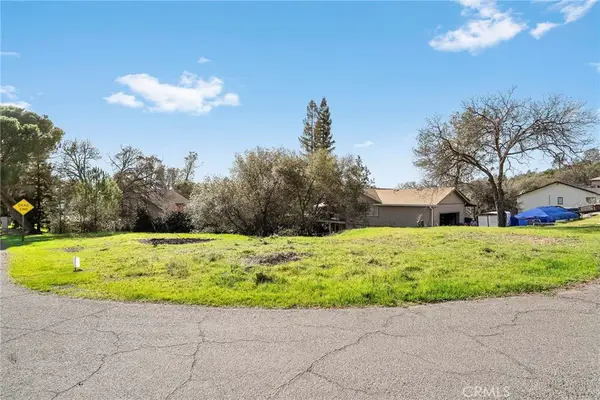 $53,000Active0.24 Acres
$53,000Active0.24 Acres61 Galaxy Avenue, Oroville, CA 95966
MLS# SN26030431Listed by: KELLER WILLIAMS REALTY CHICO AREA - New
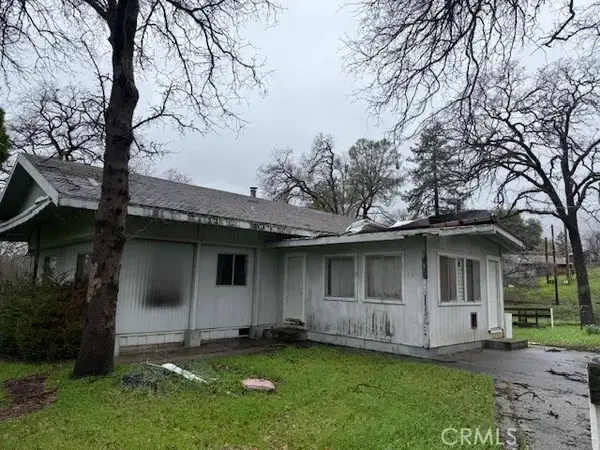 $165,000Active3 beds 2 baths1,440 sq. ft.
$165,000Active3 beds 2 baths1,440 sq. ft.11228 Nelson Bar, Oroville, CA 95965
MLS# OR26031255Listed by: LPT REALTY, INC.

