5813 Pacific Heights Road #103, Oroville, CA 95965
Local realty services provided by:Better Homes and Gardens Real Estate Royal & Associates
5813 Pacific Heights Road #103,Oroville, CA 95965
$83,500
- 3 Beds
- 1 Baths
- 1,404 sq. ft.
- Mobile / Manufactured
- Active
Listed by: rhonda williams
Office: bidwell realty
MLS#:CROR24162830
Source:CA_BRIDGEMLS
Price summary
- Price:$83,500
- Price per sq. ft.:$59.47
About this home
FRESHLY PAINTED! This 3 bedroom Manufactured home in the Feather River Fairway Park (formerly Dingerville, USA) has been repaired and repainted and it looks like new! This is a Senior Park for those 55 and older, with an in-ground pool and it's own golf course, plus an RV park for your visitors. This manufactured home has a split floor plan, with the primary bedroom and en suite bath bath separated from the other 2 bedrooms and bath by the living area. The kitchen features newer appliances, an abundance of cupboard and counter space and a breakfast bar, plus there is a large dining area, with more storage. The laundry is just off the kitchen, and includes a washer and dryer. The front deck is a great place to relax, and it has been recently recently repaired and the whole exterior of the home was freshly painted. A double-length carport provides off-street parking, and includes a ramp to the back door and a large shed. The park pool is close by. Water, sewer, and trash fees are included in the space rent. Feather River Fairway is south of Oroville, just off Hwy 70.
Contact an agent
Home facts
- Listing ID #:CROR24162830
- Added:519 day(s) ago
- Updated:January 09, 2026 at 03:45 PM
Rooms and interior
- Bedrooms:3
- Total bathrooms:1
- Full bathrooms:1
- Living area:1,404 sq. ft.
Heating and cooling
- Cooling:Central Air
- Heating:Central
Structure and exterior
- Building area:1,404 sq. ft.
Finances and disclosures
- Price:$83,500
- Price per sq. ft.:$59.47
New listings near 5813 Pacific Heights Road #103
- New
 $313,500Active3 beds 2 baths1,692 sq. ft.
$313,500Active3 beds 2 baths1,692 sq. ft.1206 Middlehoff, Oroville, CA 95965
MLS# CRSN26003984Listed by: RE/MAX OF CHICO - New
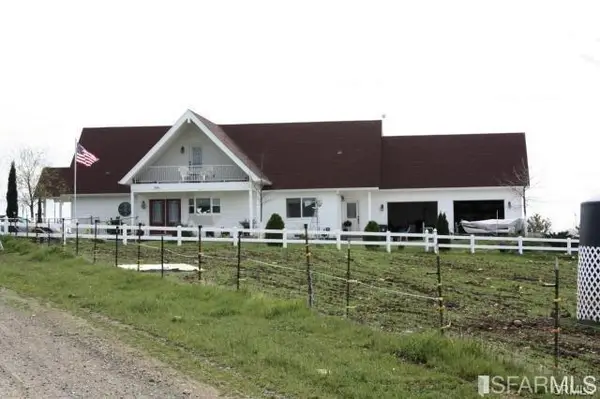 $569,000Active3 beds 2 baths2,263 sq. ft.
$569,000Active3 beds 2 baths2,263 sq. ft.390 Knob Hill Avenue, Oroville, CA 95966
MLS# 226001802Listed by: FATHOM REALTY GROUP, INC. - New
 $599,000Active2 beds 2 baths1,560 sq. ft.
$599,000Active2 beds 2 baths1,560 sq. ft.3453 La Porte, Oroville, CA 95966
MLS# OR25276192Listed by: CENTURY 21 SELECT REAL ESTATE - New
 $130,000Active10 Acres
$130,000Active10 Acres0 Elams Ranch Road, Oroville, CA 95966
MLS# 226001297Listed by: NIMBUS REALTY - New
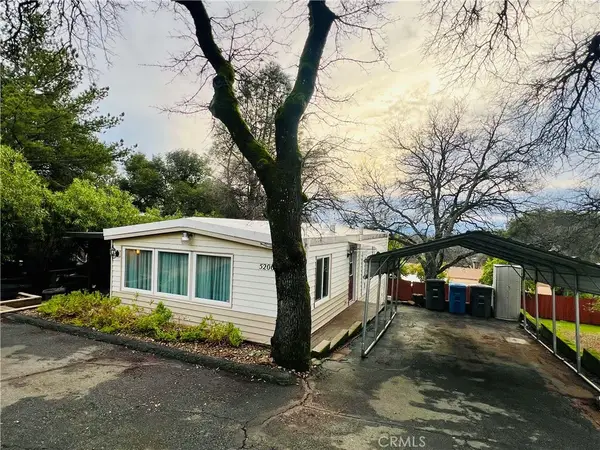 $130,000Active2 beds 2 baths800 sq. ft.
$130,000Active2 beds 2 baths800 sq. ft.5200 Royal Oaks Drive, Oroville, CA 95966
MLS# SN25271575Listed by: RE/MAX OF CHICO - New
 $130,000Active2 beds 2 baths800 sq. ft.
$130,000Active2 beds 2 baths800 sq. ft.5200 Royal Oaks Drive, Oroville, CA 95966
MLS# SN25271575Listed by: RE/MAX OF CHICO - New
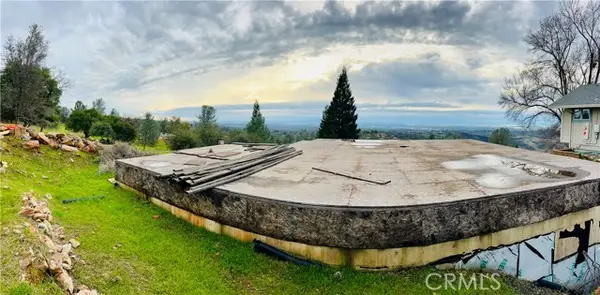 $80,000Active0.28 Acres
$80,000Active0.28 Acres4965 Beckwourth Court, Oroville, CA 95966
MLS# CRSN26001829Listed by: RE/MAX OF CHICO - New
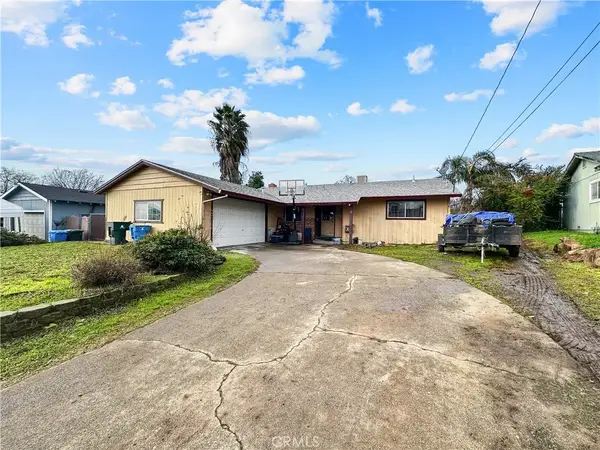 $240,000Active3 beds 2 baths1,060 sq. ft.
$240,000Active3 beds 2 baths1,060 sq. ft.12 Rosita Way, Oroville, CA 95966
MLS# OR26001794Listed by: TABLE MOUNTAIN REALTY, INC. - New
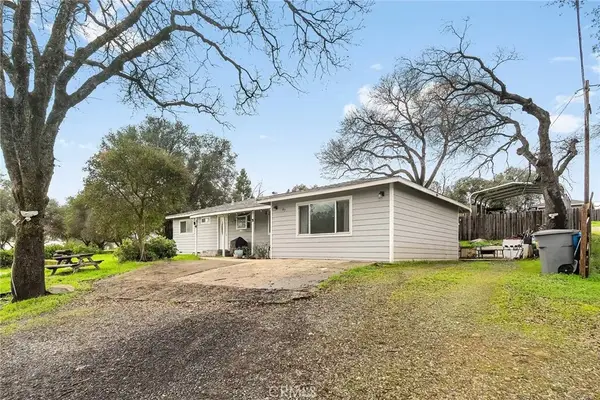 $339,000Active4 beds 2 baths1,497 sq. ft.
$339,000Active4 beds 2 baths1,497 sq. ft.87 Skyline, Oroville, CA 95966
MLS# SN26001735Listed by: REAL BROKER TECHNOLOGIES - New
 $180,000Active10.34 Acres
$180,000Active10.34 Acres3258 Dry Creek Road, Oroville, CA 95965
MLS# 226000787Listed by: SHOWCASE REAL ESTATE
