6318 Woodman Drive, Oroville, CA 95966
Local realty services provided by:Better Homes and Gardens Real Estate Reliance Partners
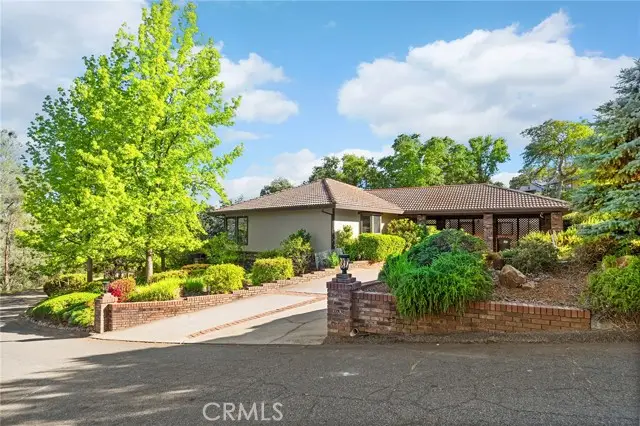
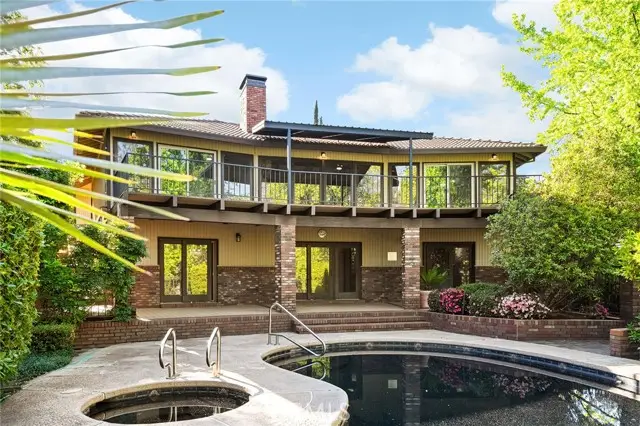
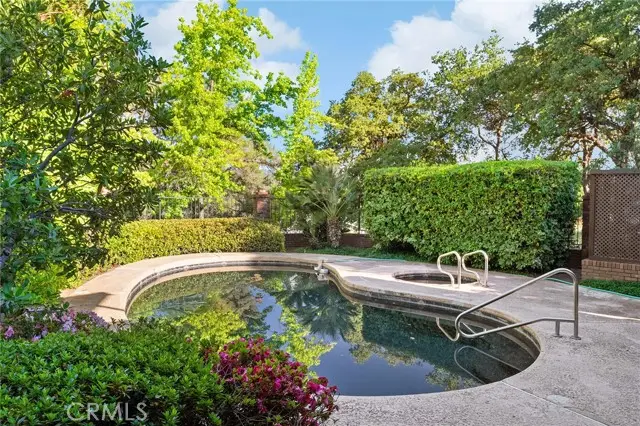
6318 Woodman Drive,Oroville, CA 95966
$455,000
- 3 Beds
- 4 Baths
- 2,474 sq. ft.
- Single family
- Active
Listed by:jami mac intyre
Office:parkway real estate co.
MLS#:CROR25105852
Source:CAMAXMLS
Price summary
- Price:$455,000
- Price per sq. ft.:$183.91
- Monthly HOA dues:$2.92
About this home
Welcome to your own private retreat with breathtaking views of Lake Oroville—where you can host unforgettable pool parties and head out for a day on the lake from the nearby marina. This beautifully landscaped and versatile home perfectly blends comfort, functionality, and outdoor enjoyment. The main house features a thoughtfully designed layout. Upstairs, the primary suite includes a walk-in closet, an en suite bathroom, and a newly installed sliding glass door that opens to a spacious back deck—perfect for taking in serene lake and pool views. A convenient guest bath that also functions as a laundry room adds to the upstairs amenities. The open-concept living and dining area is light-filled and airy, framed by another new sliding door that draws your eye to the stunning scenery. Step outside and you’ll discover the true heart of this home: a large deck overlooking the pool, spa and a built-in BBQ area for entertaining. Downstairs, you’ll find a second bedroom with a walk in closet, and an attached bath.There is also a cozy living area with a wood-burning stove, and a flexible bonus room that can easily serve as a home office, game room, or extra bedroom. Out the lower level sliding door you'll find plenty of shaded space beneath the deck for lounging or dining al fresco
Contact an agent
Home facts
- Year built:1981
- Listing Id #:CROR25105852
- Added:93 day(s) ago
- Updated:August 14, 2025 at 05:06 PM
Rooms and interior
- Bedrooms:3
- Total bathrooms:4
- Full bathrooms:1
- Living area:2,474 sq. ft.
Heating and cooling
- Cooling:Central Air
- Heating:Central
Structure and exterior
- Year built:1981
- Building area:2,474 sq. ft.
- Lot area:0.26 Acres
Utilities
- Water:Public
Finances and disclosures
- Price:$455,000
- Price per sq. ft.:$183.91
New listings near 6318 Woodman Drive
- New
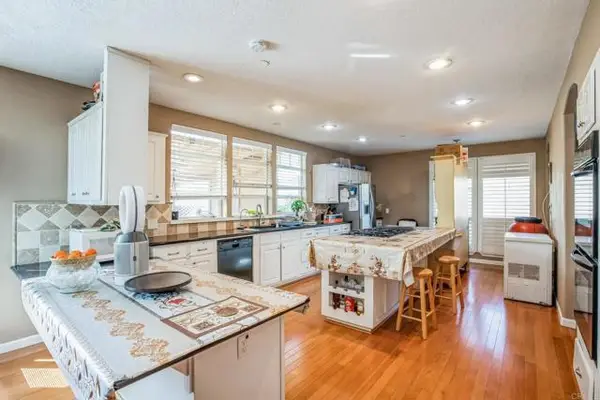 $449,999Active3 beds 2 baths2,611 sq. ft.
$449,999Active3 beds 2 baths2,611 sq. ft.735 Swedes Flat Rd, Oroville, CA 95966
MLS# CRNDP2507948Listed by: EXP REALTY OF CALIFORNIA, INC - New
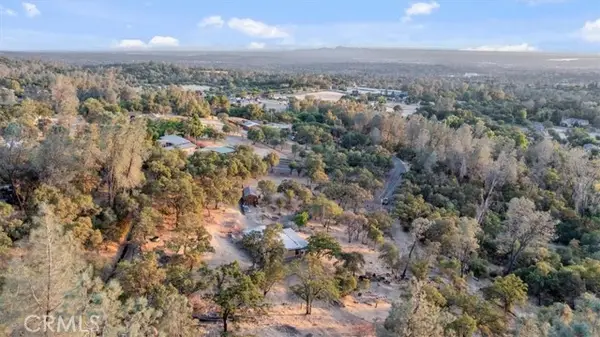 $379,900Active3 beds 2 baths1,008 sq. ft.
$379,900Active3 beds 2 baths1,008 sq. ft.126 Ridgeview Lane, Oroville, CA 95966
MLS# CROR25182260Listed by: LPT REALTY - New
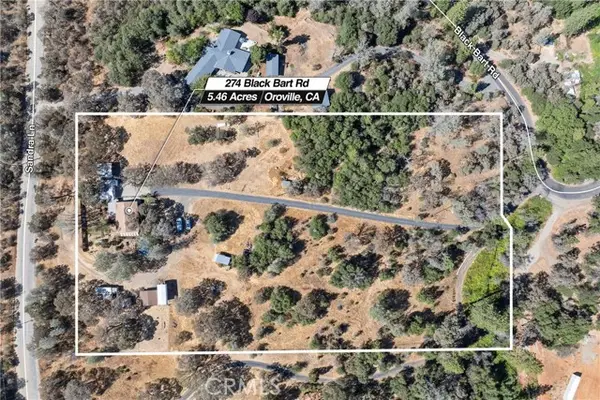 $450,000Active3 beds 1 baths1,160 sq. ft.
$450,000Active3 beds 1 baths1,160 sq. ft.274 Black Bart Road, Oroville, CA 95966
MLS# CRSN25170130Listed by: PLATINUM PARTNERS REAL ESTATE - New
 $3,999,000Active399 Acres
$3,999,000Active399 Acres16 Rocky Drive, Oroville, CA 95965
MLS# OR25179165Listed by: CENTURY 21 SELECT REAL ESTATE INC - New
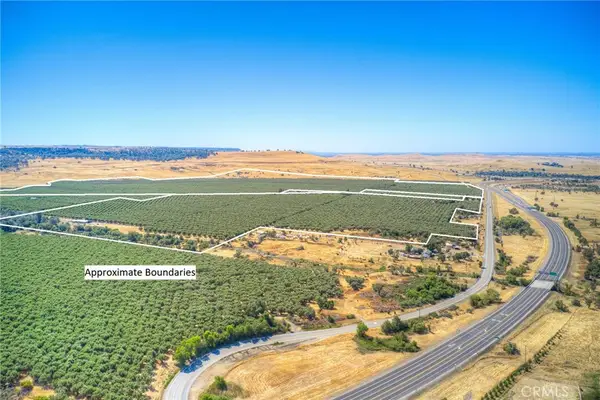 $3,999,000Active2 beds 2 baths1,957 sq. ft.
$3,999,000Active2 beds 2 baths1,957 sq. ft.16 Rocky Drive, Oroville, CA 95965
MLS# OR25179188Listed by: CENTURY 21 SELECT REAL ESTATE INC - New
 $19,500Active2 beds 1 baths768 sq. ft.
$19,500Active2 beds 1 baths768 sq. ft.226 Elm, Oroville, CA 95966
MLS# CRSN25179005Listed by: EXP REALTY OF NORTHERN CALIFORNIA, INC. - New
 $19,500Active2 beds 2 baths768 sq. ft.
$19,500Active2 beds 2 baths768 sq. ft.226 Elm, Oroville, CA 95966
MLS# SN25179005Listed by: EXP REALTY OF NORTHERN CALIFORNIA, INC. - New
 $150,000Active2 beds 2 baths1,344 sq. ft.
$150,000Active2 beds 2 baths1,344 sq. ft.422 Lodgeview Drive, Oroville, CA 95966
MLS# CROR25178013Listed by: TABLE MOUNTAIN REALTY, INC. - New
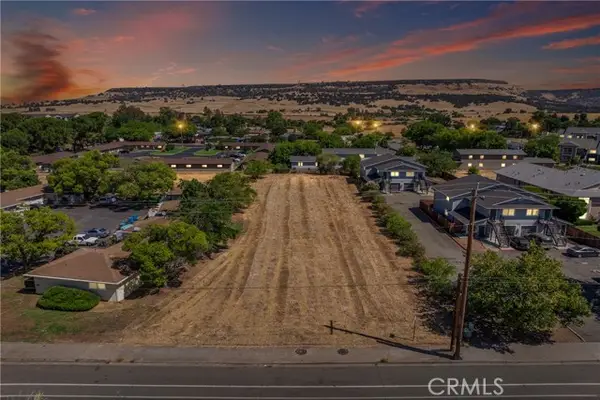 $110,000Active0.58 Acres
$110,000Active0.58 Acres82 Nelson Avenue, Oroville, CA 95965
MLS# CRSN25174416Listed by: RYNO COMPANY - New
 $299,900Active3 beds 1 baths1,029 sq. ft.
$299,900Active3 beds 1 baths1,029 sq. ft.135 Morningstar Avenue, Oroville, CA 95965
MLS# 225103869Listed by: DIAMOND QUALITY REAL ESTATE
