74 Greenbrier Drive, Oroville, CA 95966
Local realty services provided by:Better Homes and Gardens Real Estate Everything Real Estate
74 Greenbrier Drive,Oroville, CA 95966
$425,000
- 3 Beds
- 3 Baths
- 2,398 sq. ft.
- Single family
- Active
Listed by: mark crawford
Office: keller williams realty
MLS#:225056284
Source:MFMLS
Price summary
- Price:$425,000
- Price per sq. ft.:$177.23
- Monthly HOA dues:$2.5
About this home
Tremendous opportunities and features on this unique, custom built home. Incredible sunset views of the Coastal Range, Sutter Buttes, and valley from the main floor balcony. Just 3 miles to the main boat ramp to Lake Oroville for fishing or a wonderful place to take a walk. Main floor includes a large, updated kitchen with dual ovens and tons of storage, vaulted great room with dining room, large main bedroom with ensuite bathroom and 2 closets, 2nd bedroom, and full hall bath. Attached via a covered walkway is a full 2 car garage with utility sink. Downstairs is a self contained area (separate entrance downstairs and internal stairs with door to upstairs) with living room, kitchenette area, bedroom, and full bath. Separate large 2 car tandem garage available downstairs as well with room for storage or a shop. Home has full backup coverage of a automatic Kohler generator along with hook-ups for a travel trailer in the gravel parking area in the back. Located on the green belt of the old golf course, there are no rear neighbors. Separate HVAC units for upstairs (replaced 4 years ago) and downstairs. Come check out the space, the quality build, and the options with this beautiful home.
Contact an agent
Home facts
- Year built:1991
- Listing ID #:225056284
- Added:285 day(s) ago
- Updated:February 10, 2026 at 04:06 PM
Rooms and interior
- Bedrooms:3
- Total bathrooms:3
- Full bathrooms:3
- Living area:2,398 sq. ft.
Heating and cooling
- Cooling:Ceiling Fan(s), Central, Multi Zone, Multi-Units, Whole House Fan
- Heating:Central, Fireplace(s), Multi-Units, Multi-Zone, Propane
Structure and exterior
- Roof:Shingle
- Year built:1991
- Building area:2,398 sq. ft.
- Lot area:0.36 Acres
Utilities
- Sewer:Public Sewer
Finances and disclosures
- Price:$425,000
- Price per sq. ft.:$177.23
New listings near 74 Greenbrier Drive
- New
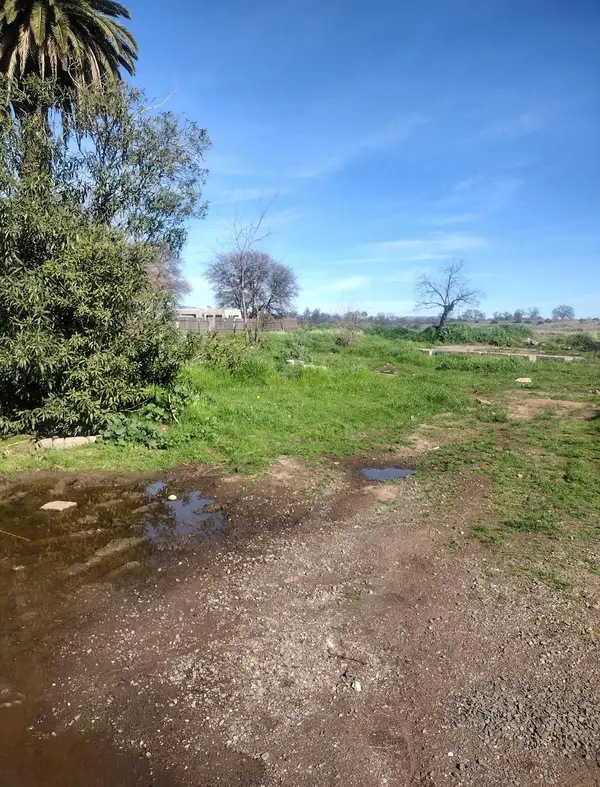 $40,000Active0.14 Acres
$40,000Active0.14 Acres4653 Virginia, Oroville, CA 95966
MLS# 226017537Listed by: AMERICAN HOME FINANCE & LENDING - Open Wed, 10am to 12pmNew
 $199,000Active-- beds -- baths1,400 sq. ft.
$199,000Active-- beds -- baths1,400 sq. ft.2690 Ithaca, Oroville, CA 95966
MLS# SN26033231Listed by: RE/MAX OF CHICO - Open Wed, 10am to 12pmNew
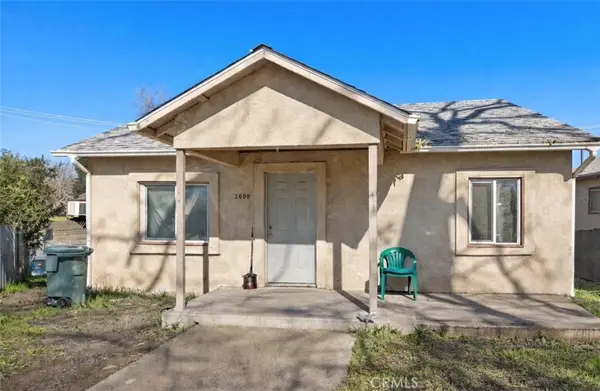 $199,000Active-- beds -- baths1,400 sq. ft.
$199,000Active-- beds -- baths1,400 sq. ft.2690 Ithaca, Oroville, CA 95966
MLS# SN26033231Listed by: RE/MAX OF CHICO - New
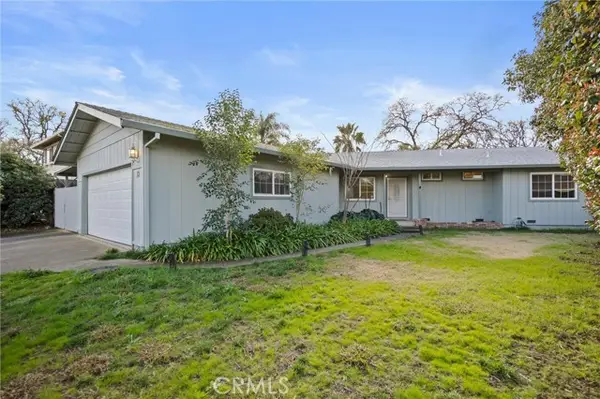 $339,000Active3 beds 2 baths1,329 sq. ft.
$339,000Active3 beds 2 baths1,329 sq. ft.12 Sorrel Court, Oroville, CA 95966
MLS# SN26033218Listed by: WILLOW & BIRCH REALTY, INC - New
 $525,000Active5 beds 2 baths1,473 sq. ft.
$525,000Active5 beds 2 baths1,473 sq. ft.703 Dunstone Drive, Oroville, CA 95966
MLS# 226016147Listed by: HOMESMART ICARE REALTY - New
 $299,900Active3 beds 2 baths1,616 sq. ft.
$299,900Active3 beds 2 baths1,616 sq. ft.3180 Grand View, Oroville, CA 95966
MLS# CROR26032081Listed by: PARKWAY REAL ESTATE CO. - New
 $399,900Active4 beds 2 baths1,840 sq. ft.
$399,900Active4 beds 2 baths1,840 sq. ft.50 Titanio Court, Oroville, CA 95965
MLS# CRSN26032050Listed by: KELLER WILLIAMS REALTY YUBA CITY - New
 $299,000Active3 beds 3 baths1,560 sq. ft.
$299,000Active3 beds 3 baths1,560 sq. ft.351 Oakvale, Oroville, CA 95966
MLS# CRSN26032006Listed by: NEXTHOME NORTH VALLEY REALTY - New
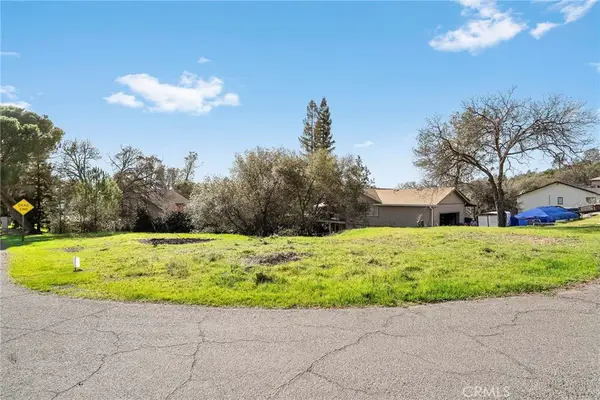 $53,000Active0.24 Acres
$53,000Active0.24 Acres61 Galaxy Avenue, Oroville, CA 95966
MLS# SN26030431Listed by: KELLER WILLIAMS REALTY CHICO AREA - New
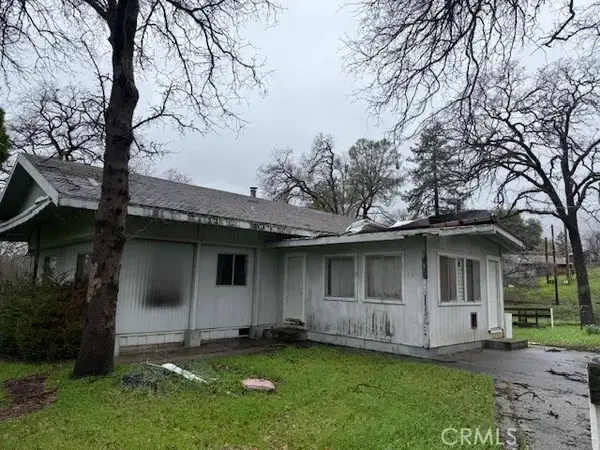 $165,000Active3 beds 2 baths1,440 sq. ft.
$165,000Active3 beds 2 baths1,440 sq. ft.11228 Nelson Bar, Oroville, CA 95965
MLS# OR26031255Listed by: LPT REALTY, INC.

