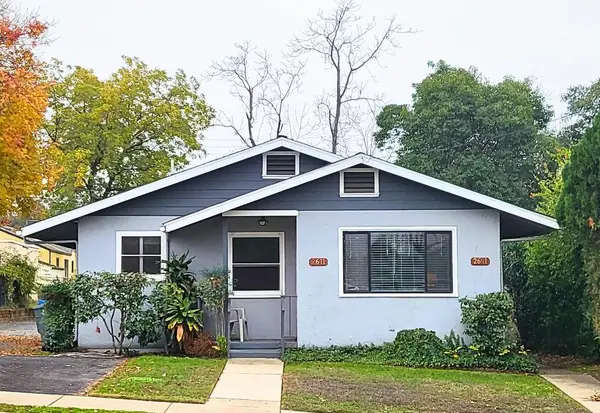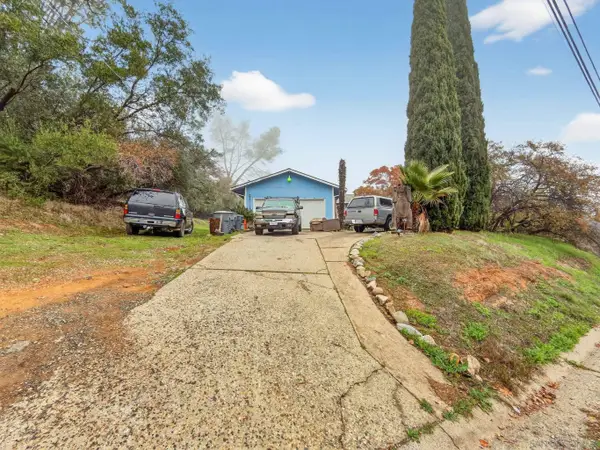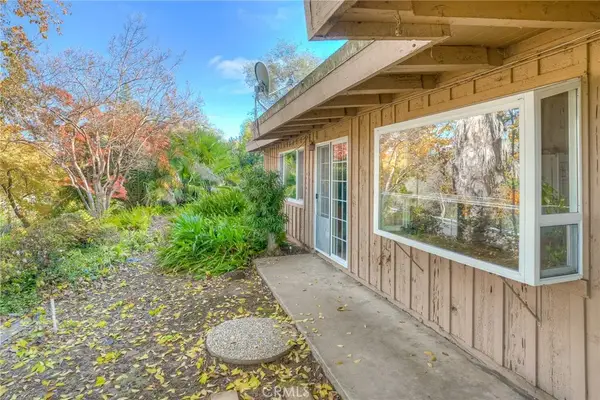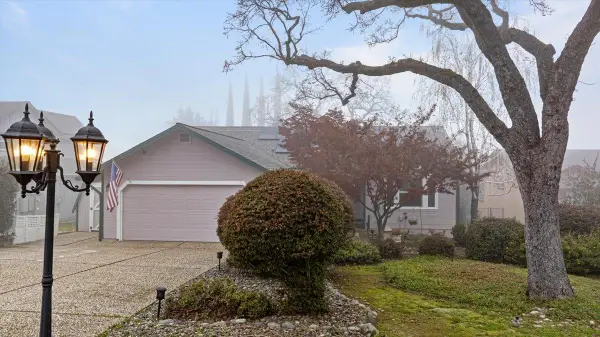75 Obert Drive, Oroville, CA 95966
Local realty services provided by:Better Homes and Gardens Real Estate Reliance Partners
75 Obert Drive,Oroville, CA 95966
$399,900
- 2 Beds
- 2 Baths
- 1,440 sq. ft.
- Mobile / Manufactured
- Pending
Listed by: sheerene mehrizi
Office: century 21 select real estate
MLS#:224121174
Source:MFMLS
Price summary
- Price:$399,900
- Price per sq. ft.:$277.71
About this home
This fantastic property is available again! Discover a secluded gem in Northern California, rich in history and nature! This 23+ acre property has the special Chinese Walls built by 19th-century Chinese workers, along with an updated manufactured home on permanent foundation (making it lendable), seasonal pond + multiple creeks, detached 2-car garage with bonus room and power, second metal garage with rollup doors for storing equipment and recreational vehicles, and a covered patio for outdoor enjoyment. The home offers a fresh, airy feel with new paint inside and out, new waterproof laminate flooring, dual-pane windows + sliding glass doors, and composite decking on both the front and back of the house. The property is fenced and cross-fenced for livestock or horses, and comes with a tractor and two 1000-gallon water storage tanks. The washer and dryer, kitchen appliances, owned propane tank, and backup generator also stay with the property. Rest easy with the added security of the driveway gate, security screen door, great neighbors who look out for each other, a newly installed composite shingle roof, new gutters with covers, new skirting, and high-speed internet availability. Come make this turnkey, park-like property your own!
Contact an agent
Home facts
- Year built:1979
- Listing ID #:224121174
- Added:419 day(s) ago
- Updated:December 23, 2025 at 06:43 PM
Rooms and interior
- Bedrooms:2
- Total bathrooms:2
- Full bathrooms:2
- Living area:1,440 sq. ft.
Heating and cooling
- Cooling:Ceiling Fan(s), Central
- Heating:Central, Wood Stove
Structure and exterior
- Roof:Composition Shingle, Shingle
- Year built:1979
- Building area:1,440 sq. ft.
- Lot area:23.22 Acres
Utilities
- Sewer:Septic Connected
Finances and disclosures
- Price:$399,900
- Price per sq. ft.:$277.71
New listings near 75 Obert Drive
- New
 $150,000Active5.26 Acres
$150,000Active5.26 Acres1327 12th Street, Oroville, CA 95965
MLS# 225153232Listed by: REAL BROKER - New
 $425,000Active-- beds -- baths1,402 sq. ft.
$425,000Active-- beds -- baths1,402 sq. ft.2611 Yard Street, Oroville, CA 95966
MLS# 225153217Listed by: REAL BROKER - New
 $35,000Active1.91 Acres
$35,000Active1.91 Acres3934 High Ridge Court, Oroville, CA 95965
MLS# SN25278870Listed by: KELLER WILLIAMS REALTY CHICO AREA - New
 $30,000Active3 beds 2 baths1,344 sq. ft.
$30,000Active3 beds 2 baths1,344 sq. ft.6368 Lincoln Boulevard, Oroville, CA 95966
MLS# SN25277546Listed by: WILLOW & BIRCH REALTY, INC - New
 $80,000Active1 beds 1 baths648 sq. ft.
$80,000Active1 beds 1 baths648 sq. ft.11121 Yankee Vista, Oroville, CA 95965
MLS# CRSN25278566Listed by: KELLER WILLIAMS REALTY CHICO AREA - New
 $1,649,000Active5 beds 4 baths7,800 sq. ft.
$1,649,000Active5 beds 4 baths7,800 sq. ft.3723 Foothill Boulevard, Oroville, CA 95966
MLS# SN25278784Listed by: KELLER WILLIAMS REALTY CHICO AREA - New
 $98,500Active2.98 Acres
$98,500Active2.98 Acres0 Favorite Court, Oroville, CA 95965
MLS# 225152943Listed by: CENTURY 21 SELECT REAL ESTATE - New
 $229,000Active3 beds 2 baths1,152 sq. ft.
$229,000Active3 beds 2 baths1,152 sq. ft.6 Meadowview Dr, Oroville, CA 95966
MLS# 250045906Listed by: EXP OF NORTHERN CALIFORNIA, INC - New
 $395,000Active3 beds 2 baths1,064 sq. ft.
$395,000Active3 beds 2 baths1,064 sq. ft.3570 Olive Highway, Oroville, CA 95966
MLS# OR25275430Listed by: KAREN WHITLOW MARTIN REAL ESTATE - New
 $399,000Active3 beds 2 baths1,567 sq. ft.
$399,000Active3 beds 2 baths1,567 sq. ft.503 Hillcrest Avenue, OROVILLE, CA 95966
MLS# 82029447Listed by: COMPASS
