771 Central House Road, Oroville, CA 95965
Local realty services provided by:Better Homes and Gardens Real Estate Napolitano & Associates
771 Central House Road,Oroville, CA 95965
$475,000
- 3 Beds
- 2 Baths
- 1,464 sq. ft.
- Single family
- Pending
Listed by: karen schmidt
Office: exp realty of california, inc.
MLS#:SN25216351
Source:San Diego MLS via CRMLS
Price summary
- Price:$475,000
- Price per sq. ft.:$324.45
About this home
Discover the possibilities on this expansive 21+ acre property, perfectly suited for those seeking space to expand, privacy, and room for animals and/or agriculture. The 3 bedroom, 2 bath home offers a functional layout with plenty of natural light and character, awaiting your personal touch and upgrades to truly shine. The kitchen features warm light-wood cabinetry that adds a welcoming, natural feel. A single-surface countertop provides a clean workspace, while the generous amount of cabinetry and storage ensures plenty of room for all your cooking essentials. This kitchen is ready to be enjoyed as-is or reimagined with modern updates. Appreciate the benefits of country living with an inground pool, barn and acreage ready for horses, livestock or farming. A ground-mounted solar system provides energy efficiency today while also supporting future growth, whether you envision adding a guest house, workshop, upgraded stables or expanding ranch operations. With some deferred maintenance, this home is an ideal opportunity for buyers looking to customize and add value. Set against a stunning backdrop, this 21+ acre property boasts panoramic views of the Sutter Buttes and the Sierra Nevada range offering unmatched beauty from sunrise to sunset. Surrounded by open land yet conveniently located to local amenities and outdoor recreation, this property combines tranquility with potential. Bring your vision and make this one-of-a-kind setting your forever home.
Contact an agent
Home facts
- Year built:1958
- Listing ID #:SN25216351
- Added:97 day(s) ago
- Updated:December 19, 2025 at 08:31 AM
Rooms and interior
- Bedrooms:3
- Total bathrooms:2
- Full bathrooms:1
- Half bathrooms:1
- Living area:1,464 sq. ft.
Heating and cooling
- Cooling:Central Forced Air
- Heating:Forced Air Unit, Passive Solar
Structure and exterior
- Roof:Composition
- Year built:1958
- Building area:1,464 sq. ft.
Utilities
- Water:Agricultural Well
- Sewer:Conventional Septic
Finances and disclosures
- Price:$475,000
- Price per sq. ft.:$324.45
New listings near 771 Central House Road
- New
 $30,000Active3 beds 2 baths1,344 sq. ft.
$30,000Active3 beds 2 baths1,344 sq. ft.6368 Lincoln Boulevard, Oroville, CA 95966
MLS# SN25277546Listed by: WILLOW & BIRCH REALTY, INC - New
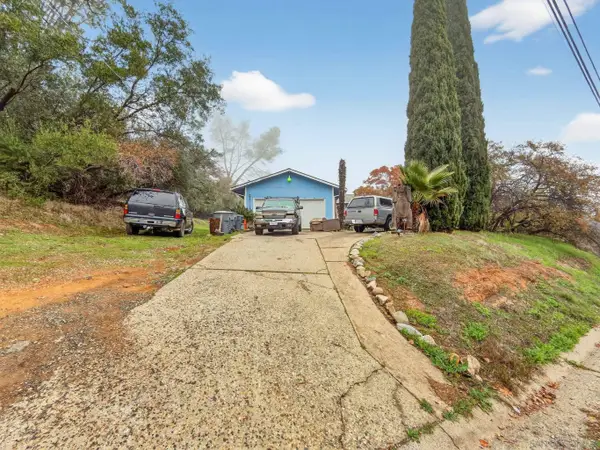 $229,000Active3 beds 2 baths1,152 sq. ft.
$229,000Active3 beds 2 baths1,152 sq. ft.6 Meadowview Dr, Oroville, CA 95966
MLS# 250045906Listed by: EXP OF NORTHERN CALIFORNIA, INC - New
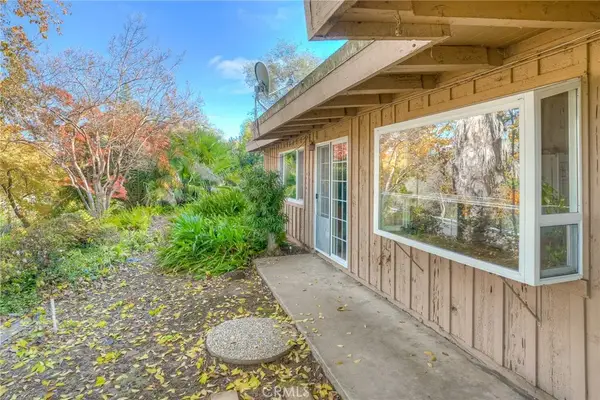 $395,000Active3 beds 2 baths1,064 sq. ft.
$395,000Active3 beds 2 baths1,064 sq. ft.3570 Olive Highway, Oroville, CA 95966
MLS# OR25275430Listed by: KAREN WHITLOW MARTIN REAL ESTATE - Open Sat, 12 to 2pmNew
 $415,000Active3 beds 2 baths1,567 sq. ft.
$415,000Active3 beds 2 baths1,567 sq. ft.503 Hillcrest Avenue, Oroville, CA 95966
MLS# ML82029447Listed by: COMPASS - New
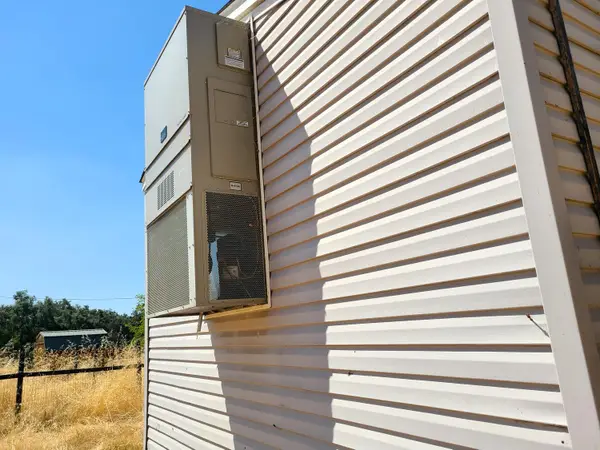 $235,000Active3 beds 2 baths1,176 sq. ft.
$235,000Active3 beds 2 baths1,176 sq. ft.426 Stimpson Road, Oroville, CA 95965
MLS# 225151656Listed by: JOIE ALTSTATT - New
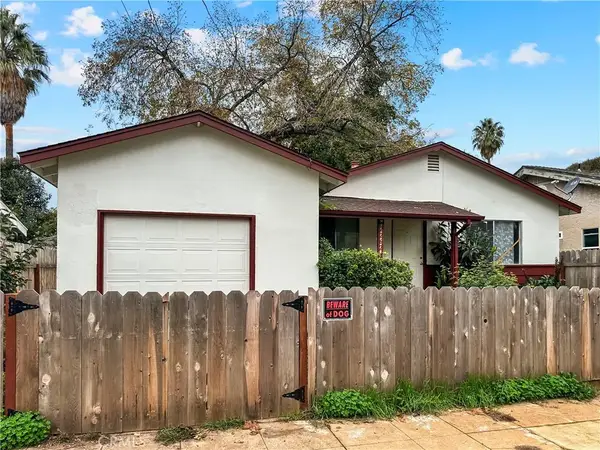 $340,000Active3 beds 2 baths1,118 sq. ft.
$340,000Active3 beds 2 baths1,118 sq. ft.2262 Hewitt, Oroville, CA 95966
MLS# OR25274704Listed by: TABLE MOUNTAIN REALTY, INC. - New
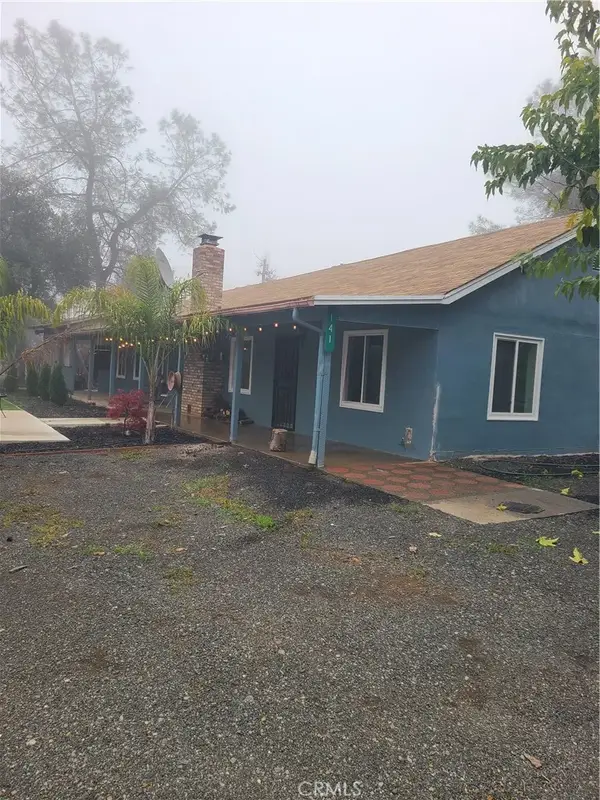 $485,000Active3 beds 1 baths1,600 sq. ft.
$485,000Active3 beds 1 baths1,600 sq. ft.141 Rutherford, Oroville, CA 95966
MLS# OR25275801Listed by: MILLER REALTY - New
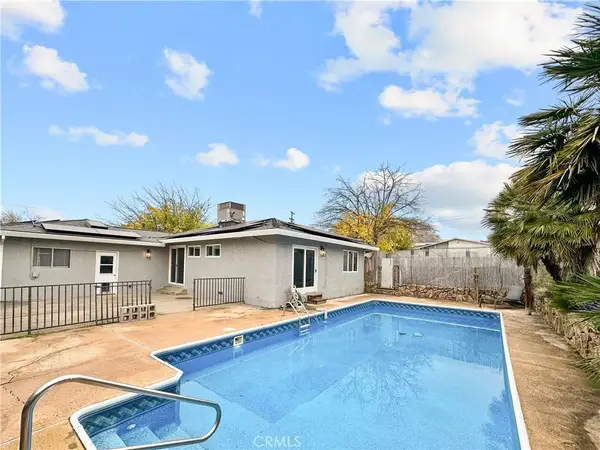 $390,000Active4 beds 2 baths1,300 sq. ft.
$390,000Active4 beds 2 baths1,300 sq. ft.15 Regent Loop, Oroville, CA 95966
MLS# OR25275805Listed by: TABLE MOUNTAIN REALTY, INC. - New
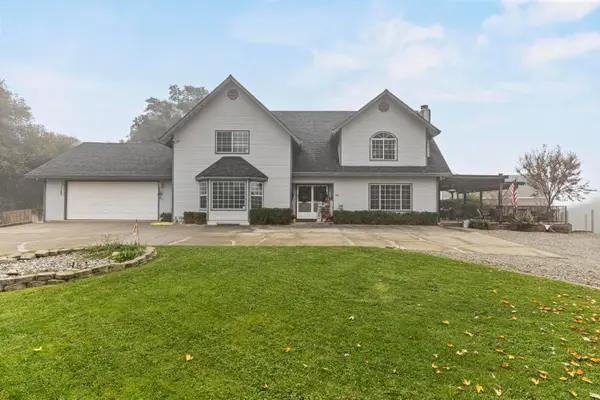 $649,000Active3 beds 4 baths2,944 sq. ft.
$649,000Active3 beds 4 baths2,944 sq. ft.58 Tribulation Trail, Oroville, CA 95966
MLS# 225151610Listed by: SHOWCASE REAL ESTATE - New
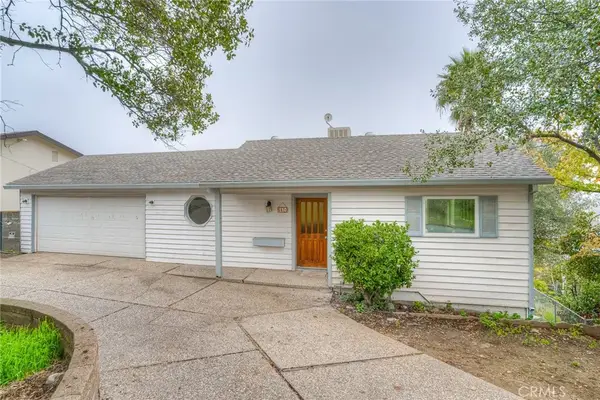 $245,000Active2 beds 2 baths1,290 sq. ft.
$245,000Active2 beds 2 baths1,290 sq. ft.110 Acacia, Oroville, CA 95966
MLS# OR25275809Listed by: EXP REALTY OF CALIFORNIA INC
