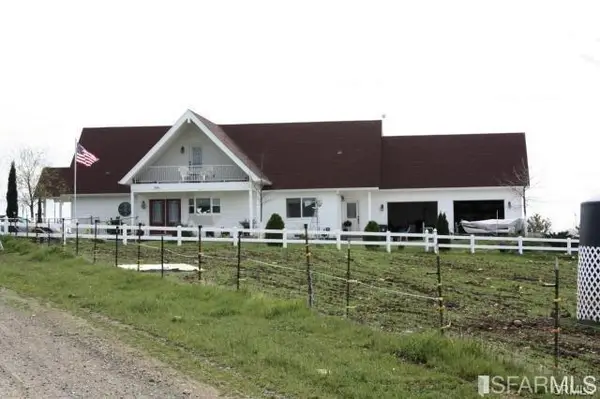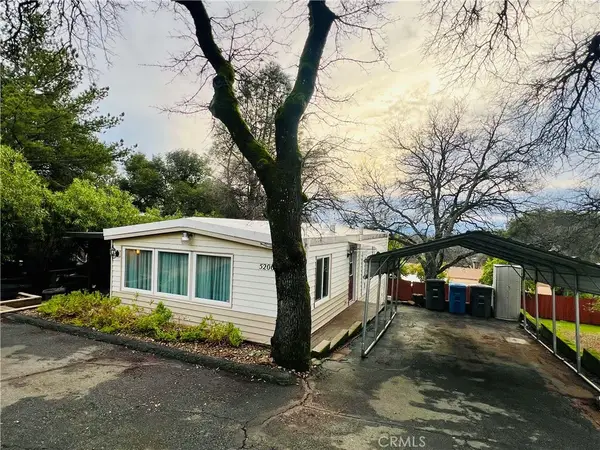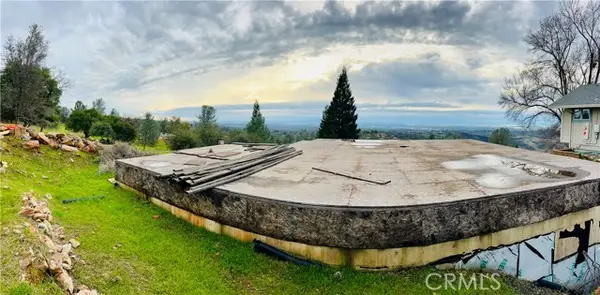86 Greenbank Avenue, Oroville, CA 95966
Local realty services provided by:Better Homes and Gardens Real Estate Integrity Real Estate
86 Greenbank Avenue,Oroville, CA 95966
$335,000
- 3 Beds
- 2 Baths
- 1,428 sq. ft.
- Single family
- Pending
Listed by: rolanda liddawi
Office: realty one group complete
MLS#:225043208
Source:MFMLS
Price summary
- Price:$335,000
- Price per sq. ft.:$234.59
About this home
Prime location! This beautifully rebuilt single-story home, completed in 2014, sits in the highly desirable East Foothills of Oroville, offering 0.67 acres of breathtaking views and endless potential. This home combines modern comfort with country tranquility. The spacious open floor plan features vaulted ceilings, a large kitchen island, newer appliances, luxury vinyl plank flooring, and indoor laundry. All bedrooms are generously sized, and every room includes a ceiling fan for added comfort. Additional features include a tankless water heater, dual-pane windows, a whole house fan, and ample storage space. Outside, you'll find a detached garage, an extra storage shed, and a sprinkler system. The solar system with 24 panels ensures energy efficiency Solar system is included with the property. Seller will continue making the monthly loan payments; the solar is a personal loan and not attached to the property. Buyer will be responsible for arranging ongoing system maintenance. PG&E is the utility provider that receives the solar energy production. Buyer also has the option to remove the system at their own expense; removal costs will not be the responsibility of the seller. Public utilities are in place, with the exception of the septic system. Located just minutes from downtown.
Contact an agent
Home facts
- Year built:2014
- Listing ID #:225043208
- Added:273 day(s) ago
- Updated:January 07, 2026 at 08:12 AM
Rooms and interior
- Bedrooms:3
- Total bathrooms:2
- Full bathrooms:2
- Living area:1,428 sq. ft.
Heating and cooling
- Cooling:Ceiling Fan(s), Central, Whole House Fan
- Heating:Central, Fireplace(s), Gas
Structure and exterior
- Roof:Composition Shingle, Shingle
- Year built:2014
- Building area:1,428 sq. ft.
- Lot area:0.67 Acres
Utilities
- Sewer:Septic Connected
Finances and disclosures
- Price:$335,000
- Price per sq. ft.:$234.59
New listings near 86 Greenbank Avenue
- New
 $313,500Active3 beds 2 baths1,692 sq. ft.
$313,500Active3 beds 2 baths1,692 sq. ft.1206 Middlehoff, Oroville, CA 95965
MLS# CRSN26003984Listed by: RE/MAX OF CHICO - New
 $569,000Active3 beds 2 baths2,263 sq. ft.
$569,000Active3 beds 2 baths2,263 sq. ft.390 Knob Hill Avenue, Oroville, CA 95966
MLS# 226001802Listed by: FATHOM REALTY GROUP, INC. - New
 $599,000Active2 beds 2 baths1,560 sq. ft.
$599,000Active2 beds 2 baths1,560 sq. ft.3453 La Porte, Oroville, CA 95966
MLS# OR25276192Listed by: CENTURY 21 SELECT REAL ESTATE - New
 $130,000Active10 Acres
$130,000Active10 Acres0 Elams Ranch Road, Oroville, CA 95966
MLS# 226001297Listed by: NIMBUS REALTY - New
 $130,000Active2 beds 2 baths800 sq. ft.
$130,000Active2 beds 2 baths800 sq. ft.5200 Royal Oaks Drive, Oroville, CA 95966
MLS# SN25271575Listed by: RE/MAX OF CHICO - New
 $130,000Active2 beds 2 baths800 sq. ft.
$130,000Active2 beds 2 baths800 sq. ft.5200 Royal Oaks Drive, Oroville, CA 95966
MLS# SN25271575Listed by: RE/MAX OF CHICO - New
 $240,000Active3 beds 2 baths1,060 sq. ft.
$240,000Active3 beds 2 baths1,060 sq. ft.12 Rosita Way, Oroville, CA 95966
MLS# CROR26001794Listed by: TABLE MOUNTAIN REALTY, INC. - New
 $339,000Active4 beds 2 baths1,497 sq. ft.
$339,000Active4 beds 2 baths1,497 sq. ft.87 Skyline, Oroville, CA 95966
MLS# CRSN26001735Listed by: REAL BROKER TECHNOLOGIES - New
 $80,000Active0.28 Acres
$80,000Active0.28 Acres4965 Beckwourth Court, Oroville, CA 95966
MLS# CRSN26001829Listed by: RE/MAX OF CHICO - New
 $180,000Active10.34 Acres
$180,000Active10.34 Acres3258 Dry Creek Road, Oroville, CA 95965
MLS# 226000787Listed by: SHOWCASE REAL ESTATE
