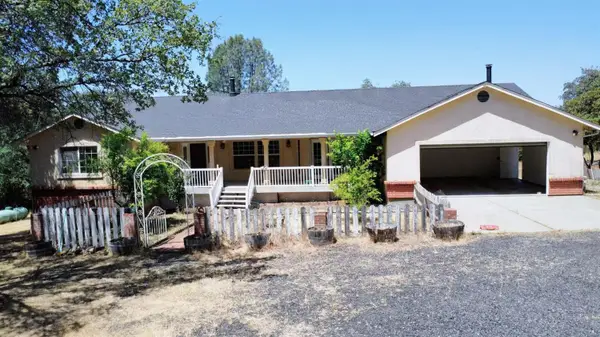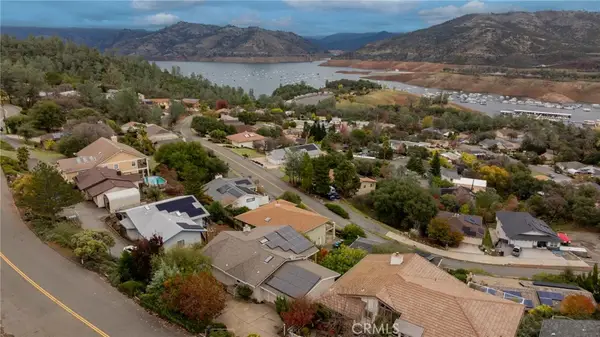94 Glenview Way, Oroville, CA 95966
Local realty services provided by:Better Homes and Gardens Real Estate Royal & Associates
94 Glenview Way,Oroville, CA 95966
$690,000
- 3 Beds
- 2 Baths
- 2,232 sq. ft.
- Single family
- Pending
Listed by: michael daly
Office: re/max of chico
MLS#:CRSN25237104
Source:CAMAXMLS
Price summary
- Price:$690,000
- Price per sq. ft.:$309.14
About this home
Two Homes, Two Parcels – Your Foothill Retreat Awaits! Discover an incredible opportunity in the lower foothills of Oroville, just minutes from Lake Oroville and the Oroville Dam. This unique property includes two separate parcels totaling 7.5 acres of scenic oak trees and lush landscaping - perfect for multi-family living, rental income, or your own private getaway. The main home offers 3 bedrooms, 2 bathrooms, plus an office across 2,232 sq. ft. of comfortable living space. Enjoy a spacious floor plan with a cozy fireplace, an enclosed patio overlooking the in-ground swimming pool and hot tub, an attached garage, and a detached garage/workshop for all your projects. The second parcel features a 2 bedroom, 2 bathroom manufactured home with an attached garage and an impressive 40x80 foot mechanic's shop - ideal for mechanics, carpenters, or anyone who needs serious workspace. Sitting on 2.5 acres, it offers both privacy and potential. This property feels like a beautiful vacation retreat you can call home - offering space, serenity, and endless possibilities. Don't miss this rare dual-parcel opportunity - call today to schedule your private showing!
Contact an agent
Home facts
- Year built:1974
- Listing ID #:CRSN25237104
- Added:46 day(s) ago
- Updated:November 27, 2025 at 12:32 AM
Rooms and interior
- Bedrooms:3
- Total bathrooms:2
- Full bathrooms:2
- Living area:2,232 sq. ft.
Heating and cooling
- Cooling:Ceiling Fan(s), Central Air
- Heating:Central, Fireplace(s)
Structure and exterior
- Roof:Metal
- Year built:1974
- Building area:2,232 sq. ft.
- Lot area:5.04 Acres
Utilities
- Water:Public
Finances and disclosures
- Price:$690,000
- Price per sq. ft.:$309.14
New listings near 94 Glenview Way
- New
 $198,000Active2 beds 2 baths1,344 sq. ft.
$198,000Active2 beds 2 baths1,344 sq. ft.485 Silver Leaf Drive, Oroville, CA 95966
MLS# SN25266310Listed by: CENTURY 21 SELECT REAL ESTATE, INC. - New
 $199,000Active2 beds 1 baths824 sq. ft.
$199,000Active2 beds 1 baths824 sq. ft.7 Acacia Avenue, Oroville, CA 95966
MLS# CRSN25265562Listed by: LPT REALTY - New
 $325,000Active3 beds 2 baths1,065 sq. ft.
$325,000Active3 beds 2 baths1,065 sq. ft.3625 Charqui Court, Oroville, CA 95965
MLS# SN25263969Listed by: CENTURY 21 SELECT REAL ESTATE, INC. - New
 $650,000Active3 beds 3 baths1,850 sq. ft.
$650,000Active3 beds 3 baths1,850 sq. ft.13159 Mullen, Oroville, CA 95965
MLS# SN25264107Listed by: CENTURY 21 SELECT REAL ESTATE, INC. - New
 $475,000Active4 beds 3 baths2,100 sq. ft.
$475,000Active4 beds 3 baths2,100 sq. ft.89 Glen, Oroville, CA 95966
MLS# CRSN25262939Listed by: MEAGHER & TOMLINSON COMPANY - New
 $449,000Active3 beds 2 baths1,885 sq. ft.
$449,000Active3 beds 2 baths1,885 sq. ft.127 Eagle Vista Drive, Oroville, CA 95966
MLS# 225146496Listed by: GRAND REALTY GROUP - New
 $349,900Active3 beds 2 baths1,461 sq. ft.
$349,900Active3 beds 2 baths1,461 sq. ft.120 Brookdale, Oroville, CA 95966
MLS# CROR25263636Listed by: EXP REALTY OF CALIFORNIA INC - New
 $459,800Active3 beds 3 baths1,840 sq. ft.
$459,800Active3 beds 3 baths1,840 sq. ft.6367 Woodman, Oroville, CA 95966
MLS# LC25264171Listed by: EXP REALTY OF CALIFORNIA, INC - New
 $249,000Active2 beds 1 baths1,016 sq. ft.
$249,000Active2 beds 1 baths1,016 sq. ft.3121 Isabelle, Oroville, CA 95966
MLS# CROR25261972Listed by: BIDWELL REALTY - New
 $410,000Active3 beds 2 baths1,668 sq. ft.
$410,000Active3 beds 2 baths1,668 sq. ft.67 Magnesio, Oroville, CA 95965
MLS# CROR25263027Listed by: TABLE MOUNTAIN REALTY, INC.
