1511 Mulligan Street, Oxnard, CA 93036
Local realty services provided by:Better Homes and Gardens Real Estate Royal & Associates
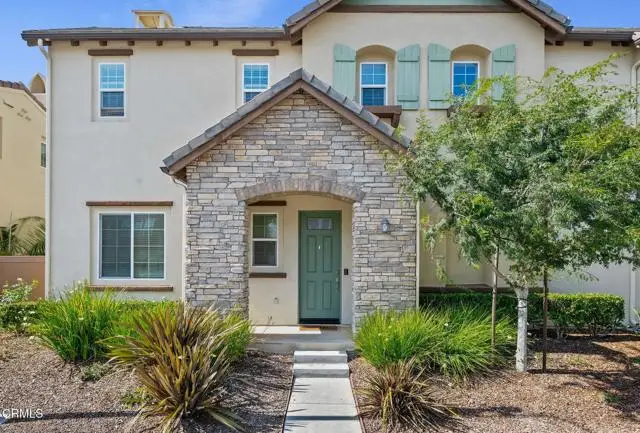
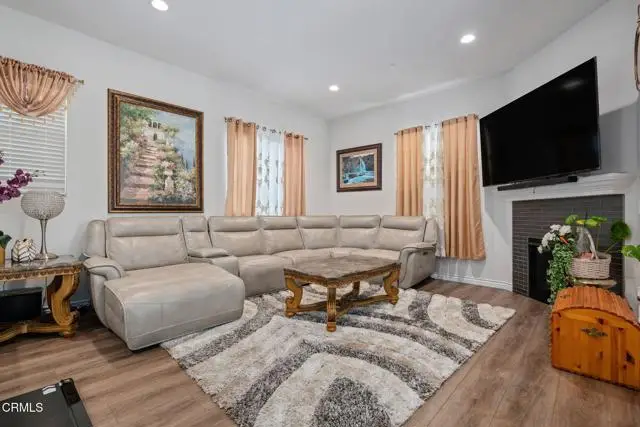
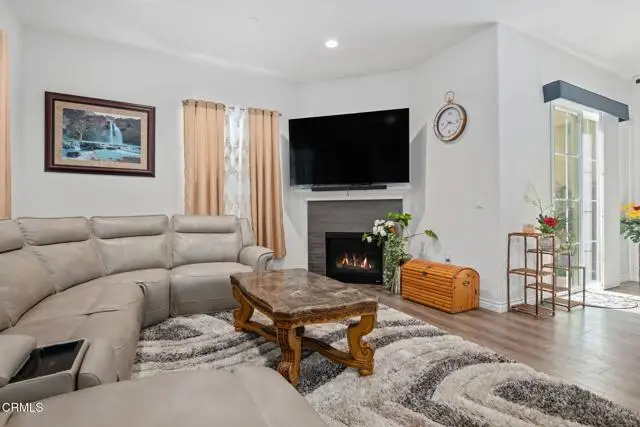
1511 Mulligan Street,Oxnard, CA 93036
$869,000
- 3 Beds
- 3 Baths
- 2,058 sq. ft.
- Condominium
- Active
Listed by:argelia marin-bueno
Office:coastline realty group
MLS#:CRV1-30848
Source:CAMAXMLS
Price summary
- Price:$869,000
- Price per sq. ft.:$422.25
- Monthly HOA dues:$205
About this home
Welcome to The Gallery, a highly desirable gated community in North Oxnard, adjacent to the scenic River Ridge Golf Course. This detached condo is part of an exclusive enclave of just 152 homes.The 3-bedroom, 2.5-bath home features rising 10-foot ceilings and an open floor plan filled with natural light. The modern kitchen is outfitted with full cabinetry, sleek quartz countertops, and seamlessly connects to the dining area and living room--anchored by a beautifully tiled fireplace.Upstairs, the spacious primary suite boasts a Juliet balcony, dual walk-in closets, and a luxurious ensuite bath with a walk-in shower and oversized soaking tub. Two additional bedrooms, a full bathroom, a laundry room, and a versatile loft complete the upper level.Enjoy the cozy backyard patio--perfect for relaxing or entertaining. The extra-wide 2-car garage features upgraded epoxy flooring and ample storage space.Community amenities include low HOA dues, a clubhouse, pool, spa, outdoor fireplace, playground, security gates, walking/biking trails, and beautifully landscaped greenways.Conveniently located near 101 Freeway, The Collection at RiverPark, Whole Foods, local beaches, Seabridge Marina, Ventura Harbor, all the benefits of the Oxnard coastal lifestyle.And best of all--NO MELLO-ROOS!
Contact an agent
Home facts
- Year built:2018
- Listing Id #:CRV1-30848
- Added:45 day(s) ago
- Updated:August 14, 2025 at 07:47 PM
Rooms and interior
- Bedrooms:3
- Total bathrooms:3
- Full bathrooms:1
- Living area:2,058 sq. ft.
Heating and cooling
- Cooling:Central Air
- Heating:Central
Structure and exterior
- Year built:2018
- Building area:2,058 sq. ft.
Utilities
- Water:Public
Finances and disclosures
- Price:$869,000
- Price per sq. ft.:$422.25
New listings near 1511 Mulligan Street
- New
 $799,000Active4 beds 2 baths1,451 sq. ft.
$799,000Active4 beds 2 baths1,451 sq. ft.350 Campbell Way, Oxnard, CA 93033
MLS# 225004150Listed by: COLDWELL BANKER REALTY - New
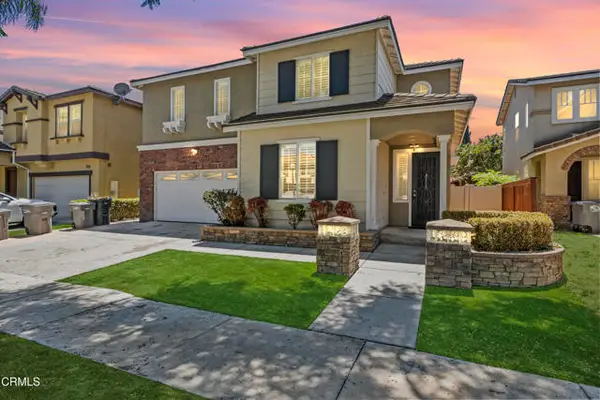 $995,000Active5 beds 3 baths3,032 sq. ft.
$995,000Active5 beds 3 baths3,032 sq. ft.1424 Vida Drive, Oxnard, CA 93030
MLS# CRV1-31716Listed by: EXP REALTY OF CALIFORNIA INC - New
 $1,075,000Active5 beds 2 baths2,647 sq. ft.
$1,075,000Active5 beds 2 baths2,647 sq. ft.225 S F Street, Oxnard, CA 93030
MLS# DW25182929Listed by: CENTURY 21 ALLSTARS - New
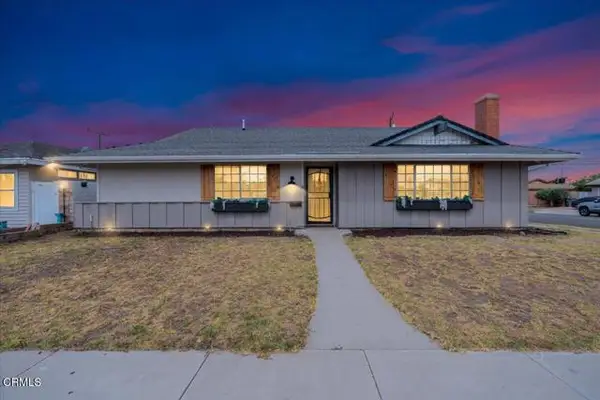 $845,000Active3 beds 3 baths1,968 sq. ft.
$845,000Active3 beds 3 baths1,968 sq. ft.1431 Lakehurst Street, Oxnard, CA 93030
MLS# CRV1-31724Listed by: RE/MAX GOLD COAST REALTORS - New
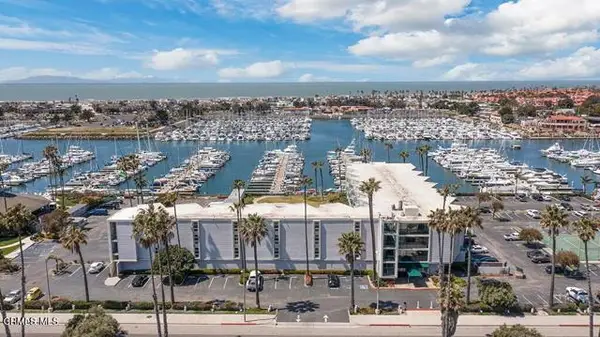 $499,000Active1 beds 1 baths681 sq. ft.
$499,000Active1 beds 1 baths681 sq. ft.2901 Peninsula Road #333, Oxnard, CA 93035
MLS# CRV1-31711Listed by: RE/MAX GOLD COAST-BEACH MARINA OFFICE - New
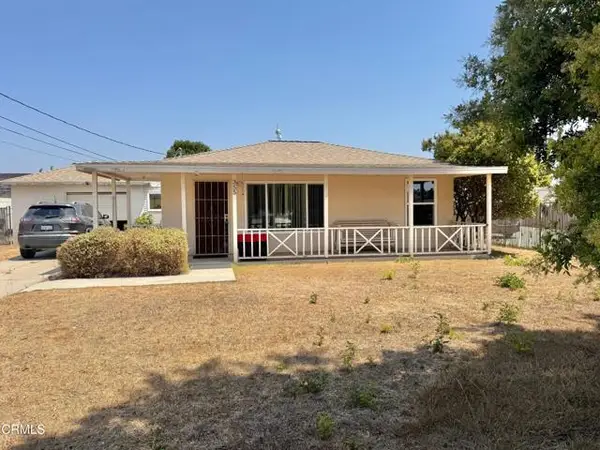 $799,000Active3 beds 2 baths1,084 sq. ft.
$799,000Active3 beds 2 baths1,084 sq. ft.355 Orange Drive, Oxnard, CA 93036
MLS# CRV1-31712Listed by: RE/MAX GOLD COAST-BEACH MARINA OFFICE - Open Sat, 8 to 11pmNew
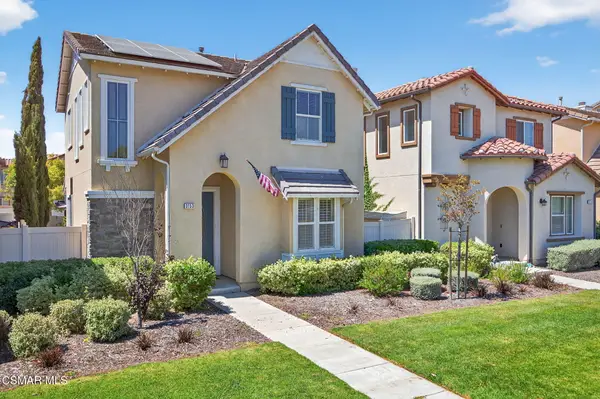 $850,000Active-- beds 3 baths2,021 sq. ft.
$850,000Active-- beds 3 baths2,021 sq. ft.3153 Thames River, Oxnard, CA 93036
MLS# 225004123Listed by: REDFIN CORPORATION - New
 $499,000Active1 beds 1 baths681 sq. ft.
$499,000Active1 beds 1 baths681 sq. ft.2901 Peninsula Road #333, Oxnard, CA 93035
MLS# V1-31711Listed by: RE/MAX GOLD COAST-BEACH MARINA OFFICE - New
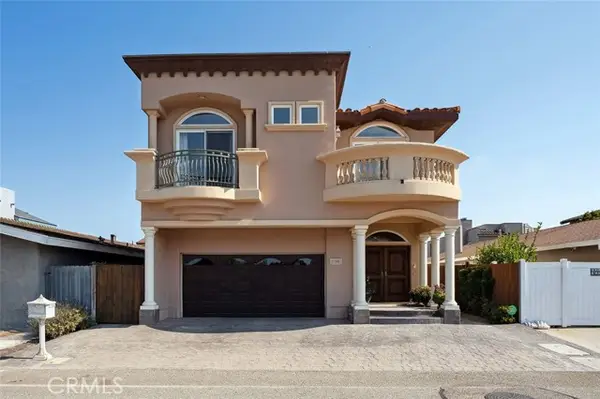 $2,199,000Active5 beds 4 baths3,095 sq. ft.
$2,199,000Active5 beds 4 baths3,095 sq. ft.5150 Moonstone Way, Oxnard, CA 93035
MLS# CRSR25180971Listed by: EQUITY UNION - New
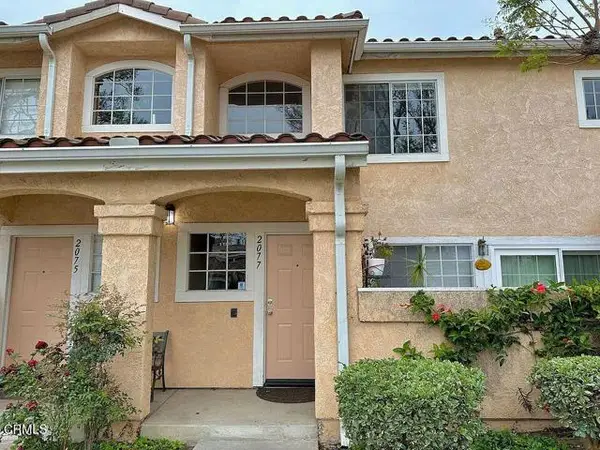 $589,000Active2 beds 2 baths1,362 sq. ft.
$589,000Active2 beds 2 baths1,362 sq. ft.2077 Blackberry Circle, Oxnard, CA 93036
MLS# CRV1-31321Listed by: EPIQUE REALTY

