1941 Majorca Drive, Oxnard, CA 93035
Local realty services provided by:Better Homes and Gardens Real Estate Royal & Associates
1941 Majorca Drive,Oxnard, CA 93035
$900,000
- 2 Beds
- 2 Baths
- - sq. ft.
- Condominium
- Sold
Listed by:datashare cr don't delete default agent
Office:re/max gold coast-beach marina office
MLS#:CRV1-30587
Source:CA_BRIDGEMLS
Sorry, we are unable to map this address
Price summary
- Price:$900,000
- Monthly HOA dues:$885
About this home
Located halfway between Malibu and Santa Barbara, this beautifully updated second level condo has soaring cathedral ceilings and skylights, making it bright even on those cloudy days at the beach. Near the Colony West Spa and just a short walk to the Fitness Center. Windows have been updated with double pane, furnace has been updated, kitchen cabinets have been replaced and have quartz counters. Bathrooms have been beautifully updated and the plumbing, which was originally under the slab has been rerouted. The loft has a spacious double desk with ample work space plus bonus room or optional den. Note: the built in wine bar is included as well as the LG washer dryer combo.Also Spectrum Cable and TV is included in the monthly dues. This is one you really have to see to appreciate. Please do not rely on tax information from the MLS. Verify accuracy. Note: sellers are Realtors holding California Licenses
Contact an agent
Home facts
- Year built:1985
- Listing ID #:CRV1-30587
- Added:95 day(s) ago
- Updated:September 30, 2025 at 04:35 AM
Rooms and interior
- Bedrooms:2
- Total bathrooms:2
- Full bathrooms:2
Heating and cooling
- Cooling:Ceiling Fan(s)
- Heating:Central, Fireplace(s), Forced Air, Natural Gas
Structure and exterior
- Year built:1985
Finances and disclosures
- Price:$900,000
New listings near 1941 Majorca Drive
- New
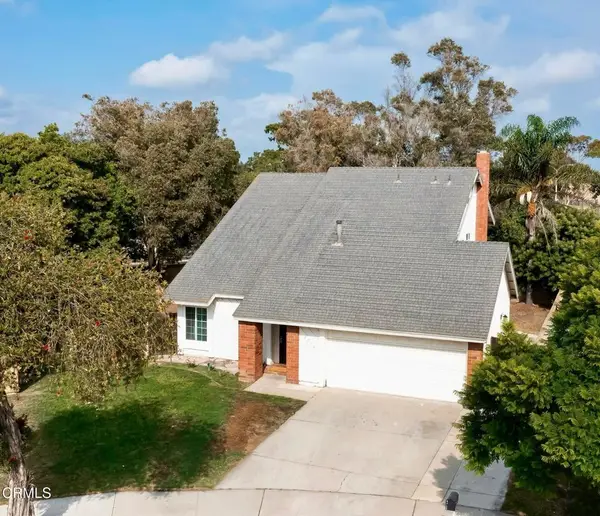 $799,000Active4 beds 3 baths1,919 sq. ft.
$799,000Active4 beds 3 baths1,919 sq. ft.4210 Drake Drive, Oxnard, CA 93033
MLS# V1-32611Listed by: AM PROPERTIES - New
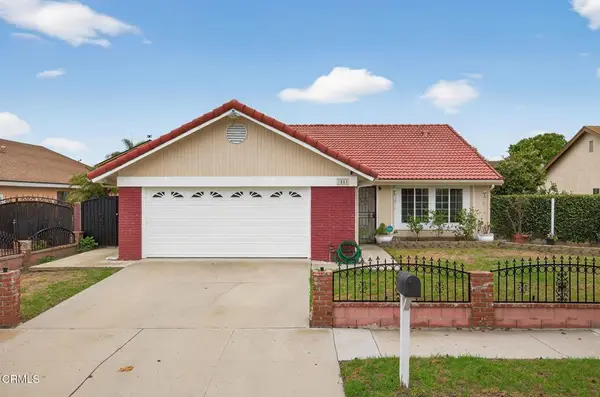 $790,000Active4 beds 2 baths1,611 sq. ft.
$790,000Active4 beds 2 baths1,611 sq. ft.1864 San Mateo Place, Oxnard, CA 93033
MLS# V1-32610Listed by: BHHS CALIFORNIA PROPERTIES - New
 $690,000Active4 beds 2 baths1,199 sq. ft.
$690,000Active4 beds 2 baths1,199 sq. ft.521 Del Sur Way, Oxnard, CA 93033
MLS# SR25226870Listed by: CALIFORNIA DREAM REALTY - New
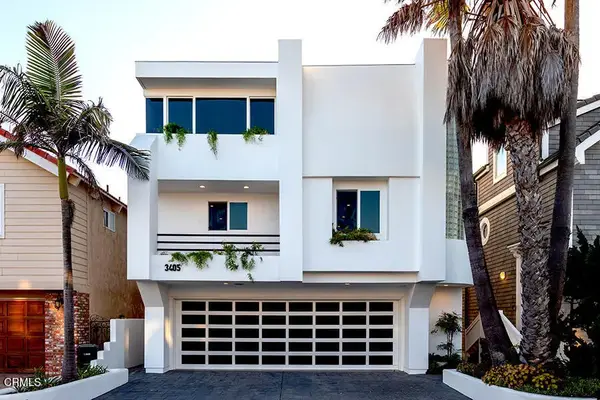 $4,750,000Active3 beds 3 baths3,539 sq. ft.
$4,750,000Active3 beds 3 baths3,539 sq. ft.3405 Ocean Drive, Oxnard, CA 93035
MLS# V1-32567Listed by: RARE EARTH REAL ESTATE - New
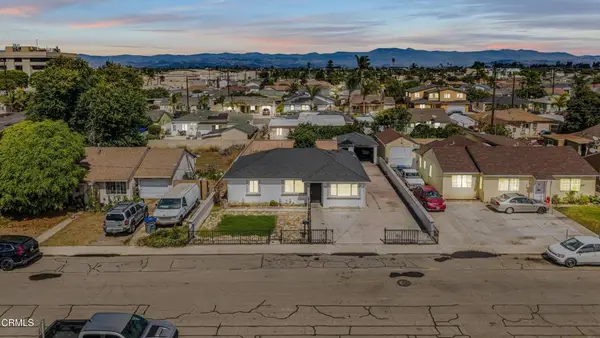 $639,500Active3 beds 1 baths1,085 sq. ft.
$639,500Active3 beds 1 baths1,085 sq. ft.153 Frank Avenue, Oxnard, CA 93033
MLS# V1-32568Listed by: EXP REALTY OF CALIFORNIA INC - New
 $849,000Active2 beds 2 baths1,368 sq. ft.
$849,000Active2 beds 2 baths1,368 sq. ft.2015 Majorca, Oxnard, CA 93035
MLS# SR25225049Listed by: COLDWELL BANKER QUALITY PROPERTIES - New
 $785,000Active2 beds 3 baths1,442 sq. ft.
$785,000Active2 beds 3 baths1,442 sq. ft.4256 Tradewinds Drive, Oxnard, CA 93035
MLS# V1-32195Listed by: CENTURY 21 MASTERS - New
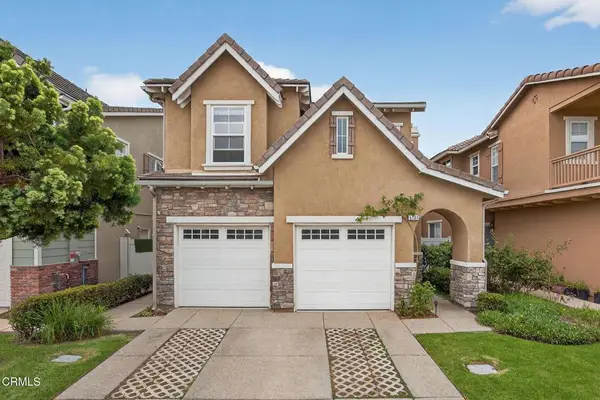 $698,000Active3 beds 3 baths1,672 sq. ft.
$698,000Active3 beds 3 baths1,672 sq. ft.5181 Davidson Drive #20, Oxnard, CA 93033
MLS# V1-32489Listed by: RE/MAX GOLD COAST REALTORS - New
 $849,000Active2 beds 2 baths1,368 sq. ft.
$849,000Active2 beds 2 baths1,368 sq. ft.2015 Majorca, Oxnard, CA 93035
MLS# SR25225049Listed by: COLDWELL BANKER QUALITY PROPERTIES - New
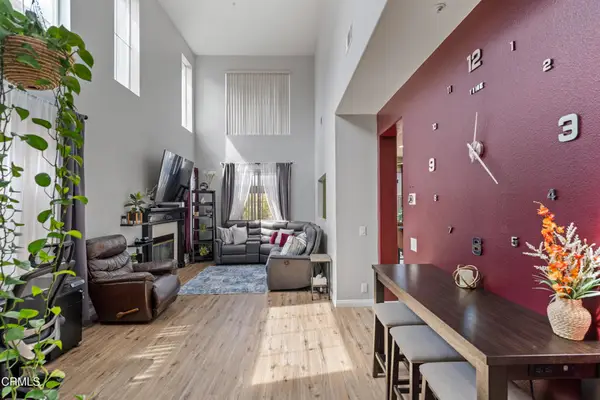 $849,999Active-- beds -- baths2,009 sq. ft.
$849,999Active-- beds -- baths2,009 sq. ft.875 Viviana Drive, Oxnard, CA 93030
MLS# V1-32548Listed by: EXP REALTY
