2012 Keltic Lodge Drive, Oxnard, CA 93036
Local realty services provided by:Better Homes and Gardens Real Estate Reliance Partners



2012 Keltic Lodge Drive,Oxnard, CA 93036
$1,499,000
- 5 Beds
- 4 Baths
- 3,619 sq. ft.
- Single family
- Active
Listed by:jason walters
Office:exp realty of california inc
MLS#:CRV1-31009
Source:CAMAXMLS
Price summary
- Price:$1,499,000
- Price per sq. ft.:$414.2
- Monthly HOA dues:$195
About this home
Located in the prestigious gated community of Victoria Estates in Oxnard, this magnificently updated 3,619 square foot residence offers luxury living at its finest. Built in 2003, this impressive two-story home features five bedrooms and four bathrooms, providing generous space for both family living and entertaining. The property sits on a spacious 8,838 square foot lot, offering the perfect balance of indoor comfort and outdoor enjoyment with the added benefit of being conveniently located near the renowned River Ridge Golf Course.Step inside to discover a thoughtfully designed floor plan showcasing premium renovations throughout. The gourmet kitchen has been completely transformed with new cabinets, stunning quartz countertops, and a stylish backsplash, complemented by high-end stainless steel Viking appliances that will impress any culinary enthusiast. Beautiful laminate flooring flows throughout both levels, creating a seamless and elegant aesthetic. The home's distinctive dual staircase design adds architectural interest while enhancing flow and accessibility between floors. All four bathrooms feature luxurious upgrades including glass shower doors and exquisite marble tile.This energy-efficient smart home is equipped with money-saving solar panels and a new 75-gallon water
Contact an agent
Home facts
- Year built:2003
- Listing Id #:CRV1-31009
- Added:125 day(s) ago
- Updated:August 14, 2025 at 05:13 PM
Rooms and interior
- Bedrooms:5
- Total bathrooms:4
- Full bathrooms:4
- Living area:3,619 sq. ft.
Heating and cooling
- Cooling:Ceiling Fan(s)
- Heating:Central, Fireplace(s), Forced Air
Structure and exterior
- Roof:Tile
- Year built:2003
- Building area:3,619 sq. ft.
- Lot area:0.2 Acres
Utilities
- Water:Public
Finances and disclosures
- Price:$1,499,000
- Price per sq. ft.:$414.2
New listings near 2012 Keltic Lodge Drive
- New
 $799,000Active4 beds 2 baths1,451 sq. ft.
$799,000Active4 beds 2 baths1,451 sq. ft.350 Campbell Way, Oxnard, CA 93033
MLS# 225004150Listed by: COLDWELL BANKER REALTY - New
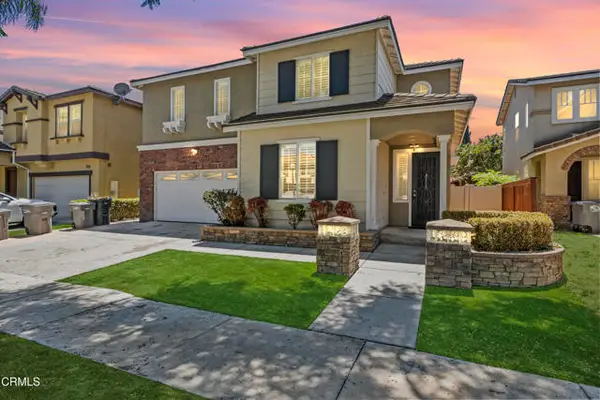 $995,000Active5 beds 3 baths3,032 sq. ft.
$995,000Active5 beds 3 baths3,032 sq. ft.1424 Vida Drive, Oxnard, CA 93030
MLS# CRV1-31716Listed by: EXP REALTY OF CALIFORNIA INC - New
 $1,075,000Active5 beds 2 baths2,647 sq. ft.
$1,075,000Active5 beds 2 baths2,647 sq. ft.225 S F Street, Oxnard, CA 93030
MLS# DW25182929Listed by: CENTURY 21 ALLSTARS - New
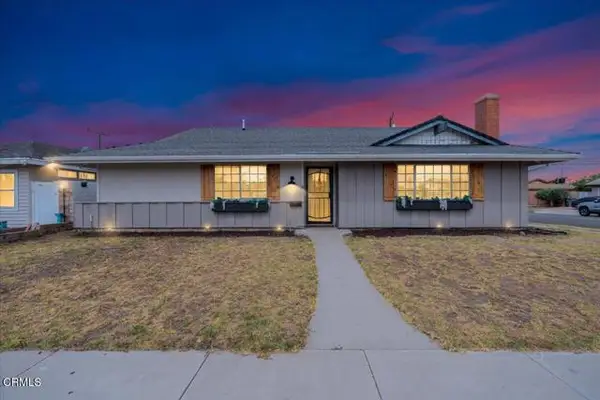 $845,000Active3 beds 3 baths1,968 sq. ft.
$845,000Active3 beds 3 baths1,968 sq. ft.1431 Lakehurst Street, Oxnard, CA 93030
MLS# CRV1-31724Listed by: RE/MAX GOLD COAST REALTORS - New
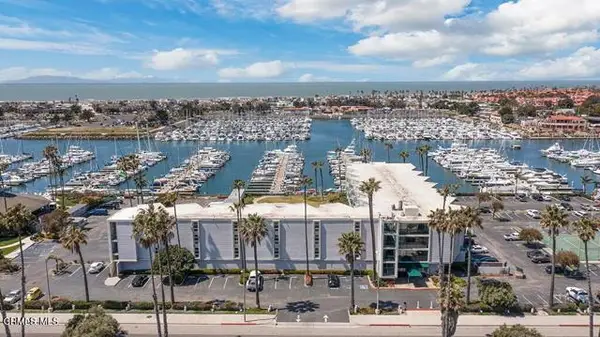 $499,000Active1 beds 1 baths681 sq. ft.
$499,000Active1 beds 1 baths681 sq. ft.2901 Peninsula Road #333, Oxnard, CA 93035
MLS# CRV1-31711Listed by: RE/MAX GOLD COAST-BEACH MARINA OFFICE - New
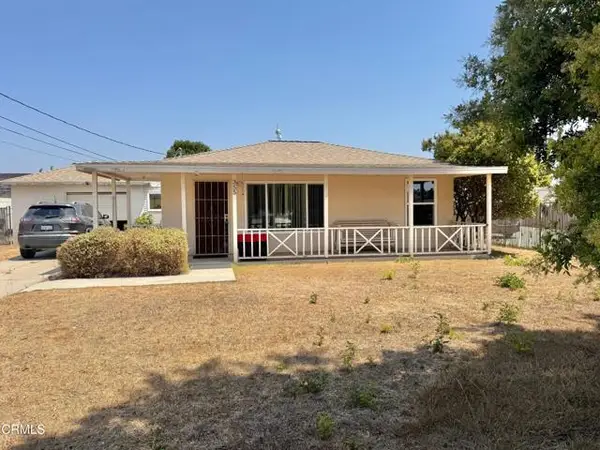 $799,000Active3 beds 2 baths1,084 sq. ft.
$799,000Active3 beds 2 baths1,084 sq. ft.355 Orange Drive, Oxnard, CA 93036
MLS# CRV1-31712Listed by: RE/MAX GOLD COAST-BEACH MARINA OFFICE - Open Sat, 8 to 11pmNew
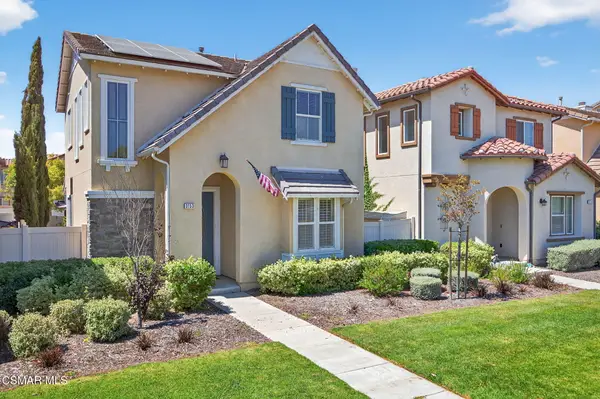 $850,000Active-- beds 3 baths2,021 sq. ft.
$850,000Active-- beds 3 baths2,021 sq. ft.3153 Thames River, Oxnard, CA 93036
MLS# 225004123Listed by: REDFIN CORPORATION - New
 $499,000Active1 beds 1 baths681 sq. ft.
$499,000Active1 beds 1 baths681 sq. ft.2901 Peninsula Road #333, Oxnard, CA 93035
MLS# V1-31711Listed by: RE/MAX GOLD COAST-BEACH MARINA OFFICE - New
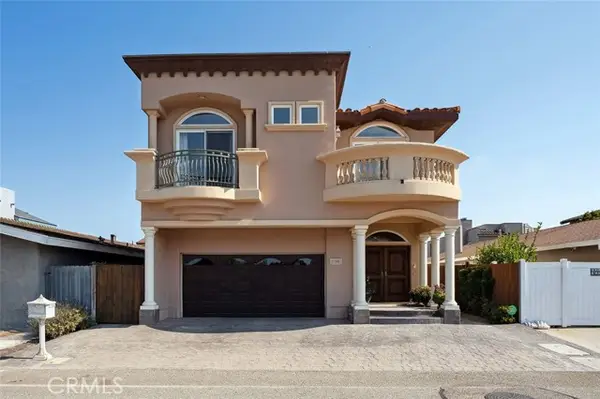 $2,199,000Active5 beds 4 baths3,095 sq. ft.
$2,199,000Active5 beds 4 baths3,095 sq. ft.5150 Moonstone Way, Oxnard, CA 93035
MLS# CRSR25180971Listed by: EQUITY UNION - New
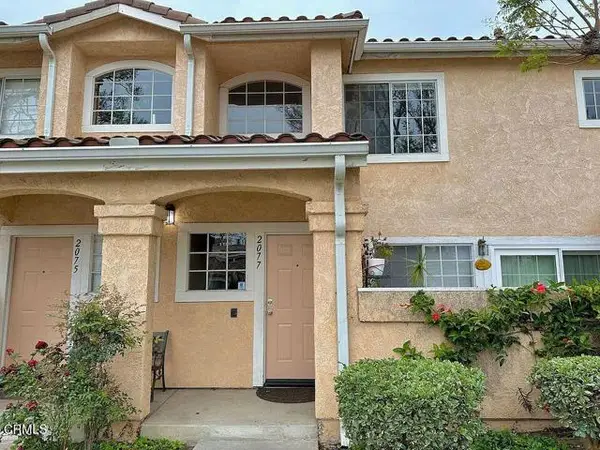 $589,000Active2 beds 2 baths1,362 sq. ft.
$589,000Active2 beds 2 baths1,362 sq. ft.2077 Blackberry Circle, Oxnard, CA 93036
MLS# CRV1-31321Listed by: EPIQUE REALTY

