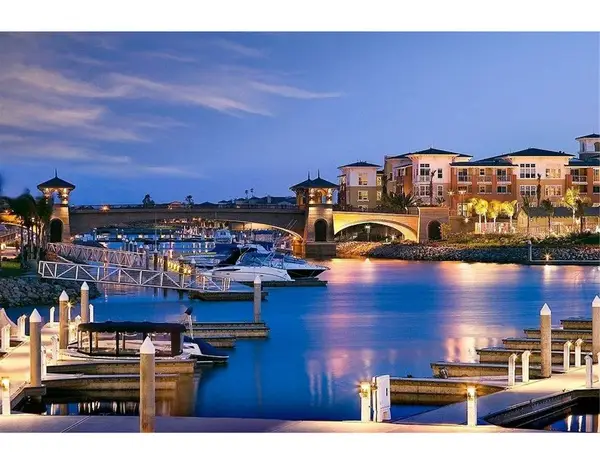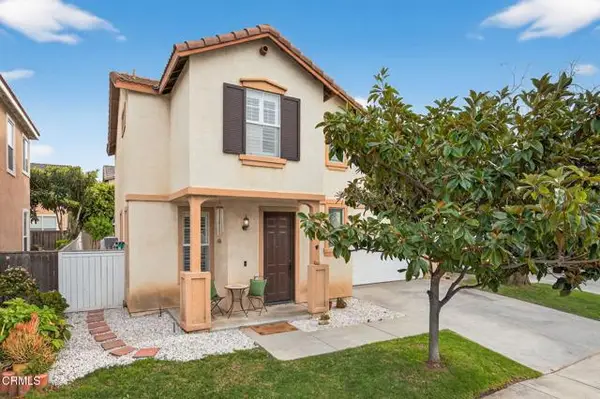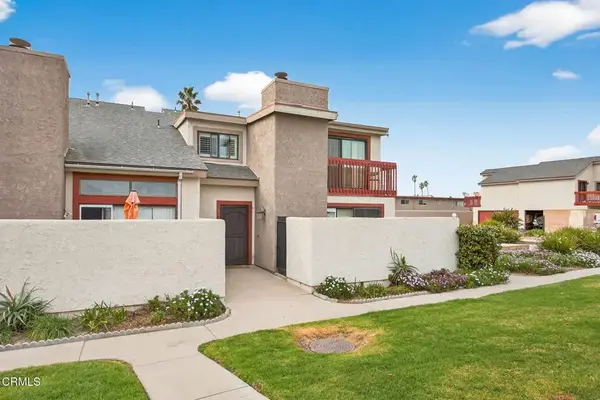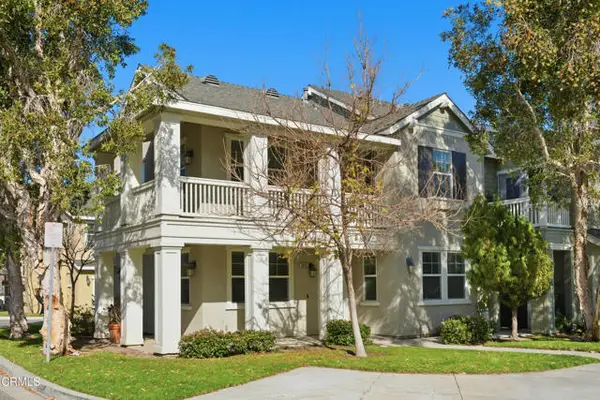2056 Mission Hills Drive, Oxnard, CA 93036
Local realty services provided by:Better Homes and Gardens Real Estate Reliance Partners
2056 Mission Hills Drive,Oxnard, CA 93036
$1,170,000
- 4 Beds
- 3 Baths
- 2,683 sq. ft.
- Single family
- Active
Listed by: joseph nguyen
Office: 999 investments, inc
MLS#:CRPW25155926
Source:CAMAXMLS
Price summary
- Price:$1,170,000
- Price per sq. ft.:$436.08
- Monthly HOA dues:$193
About this home
This stunning 4-bedroom, 3-bath residence offers a lifestyle you've always dreamed of. The main level flows effortlessly with a beautiful mix of hardwood and elegant tile floors, leading you through a spacious kitchen home designed for both grand entertaining and cozy family moments. Multiple living spaces, including a formal dining room, a welcoming living room, and a spacious family room. A rare and invaluable feature is the convenient downstairs bedroom and a bath, perfect for a home office, a comfortable guest suite. Upstairs, a serene retreat awaits with three additional bedrooms with a Master bedroom and the additional practicality of a Jack and Jill bathroom. The open-hallway design creates a sense of space and light, making the home feel even more expansive. Gather with friends around the inviting fire pit on the backyard or on the side addition beautiful patio on cool evenings, or stroll through your private grove of fruit trees-a truly unique and bountiful feature. Schedule your tour today!
Contact an agent
Home facts
- Year built:2003
- Listing ID #:CRPW25155926
- Added:215 day(s) ago
- Updated:February 13, 2026 at 02:47 PM
Rooms and interior
- Bedrooms:4
- Total bathrooms:3
- Full bathrooms:3
- Living area:2,683 sq. ft.
Heating and cooling
- Cooling:Central Air
- Heating:Central, Natural Gas
Structure and exterior
- Roof:Tile
- Year built:2003
- Building area:2,683 sq. ft.
- Lot area:0.17 Acres
Utilities
- Water:Public
Finances and disclosures
- Price:$1,170,000
- Price per sq. ft.:$436.08
New listings near 2056 Mission Hills Drive
- New
 $2,795,000Active-- beds -- baths
$2,795,000Active-- beds -- baths430 440 W Linden Drive, Oxnard, CA 93033
MLS# V1-34634Listed by: RADIUS GROUP COMMERCIAL RE - New
 $745,000Active2 beds 2 baths1,203 sq. ft.
$745,000Active2 beds 2 baths1,203 sq. ft.425 W 1st Street, Oxnard, CA 93030
MLS# CRV1-34609Listed by: EXP REALTY OF CALIFORNIA INC - New
 $575,000Active2 beds 2 baths1,194 sq. ft.
$575,000Active2 beds 2 baths1,194 sq. ft.643 Holly Avenue, Oxnard, CA 93036
MLS# CRV1-34606Listed by: RARE EARTH REAL ESTATE - New
 $1,550,000Active4 beds 3 baths2,820 sq. ft.
$1,550,000Active4 beds 3 baths2,820 sq. ft.4073 Galapagos Way, Oxnard, CA 93035
MLS# CV26020220Listed by: KALEO REAL ESTATE COMPANY - New
 $789,000Active4 beds 2 baths1,652 sq. ft.
$789,000Active4 beds 2 baths1,652 sq. ft.1000 Camellia Street, Oxnard, CA 93036
MLS# CRV1-34590Listed by: THE PROPERTY MANAGEMENT SHOPPE - New
 $595,000Active4 beds 3 baths1,731 sq. ft.
$595,000Active4 beds 3 baths1,731 sq. ft.5121 Perkins Road, Oxnard, CA 93033
MLS# CRV1-34596Listed by: RE/MAX GOLD COAST REALTORS - New
 $620,000Active3 beds 3 baths1,750 sq. ft.
$620,000Active3 beds 3 baths1,750 sq. ft.805 Moby Dick Lane, Oxnard, CA 93030
MLS# CRV1-34479Listed by: RE/MAX GOLD COAST-BEACH MARINA OFFICE - New
 $739,000Active4 beds 3 baths1,698 sq. ft.
$739,000Active4 beds 3 baths1,698 sq. ft.816 Noontide Way, Oxnard, CA 93035
MLS# CRV1-34593Listed by: RE/MAX GOLD COAST REALTORS - New
 $595,000Active4 beds 3 baths1,731 sq. ft.
$595,000Active4 beds 3 baths1,731 sq. ft.5121 Perkins Road, Oxnard, CA 93033
MLS# V1-34596Listed by: RE/MAX GOLD COAST REALTORS - New
 $665,000Active3 beds 3 baths1,670 sq. ft.
$665,000Active3 beds 3 baths1,670 sq. ft.3005 Roia Lane, Oxnard, CA 93036
MLS# CRV1-34559Listed by: TRI COUNTY REALTY

