2112 Miramar Walk, Oxnard, CA 93035
Local realty services provided by:Better Homes and Gardens Real Estate Reliance Partners



2112 Miramar Walk,Oxnard, CA 93035
$524,900
- 3 Beds
- 2 Baths
- 1,148 sq. ft.
- Condominium
- Pending
Listed by:debbie downey
Office:liv sotheby's international
MLS#:CRV1-30026
Source:CAMAXMLS
Price summary
- Price:$524,900
- Price per sq. ft.:$457.23
- Monthly HOA dues:$500
About this home
This charming home captures your attention the minute you enter! This is a Planned Unit Development (PUD) END UNIT, Single Story, Located in a quiet neighborhood. Walk to Marina West Park, and a short drive or bike ride to the beach, shopping, and dining at the Seabridge shopping center. Spacious 3 bedrooms 2 bathrooms with an updated kitchen featuring granite countertops and stainless steel appliances. FHA ASSUMABLE LOAN at 3.25% interest. (Buyer must qualify with existing lender) Just off of the dining room is a stamped concrete patio, enclosed with a nice viny fence. One story condo has washer and dryer hookups in the unit, upgraded bathroom vanities, and a single car garage not far from the unit. There is also parking near the unit itself, and dual paned windows. throughout. A Community pool and spa is available to residents, and the HOA dues include water , sewer, trash and landscape maintenance. Priced to sell, with nearly 1200 sf of spacious living.
Contact an agent
Home facts
- Year built:1973
- Listing Id #:CRV1-30026
- Added:79 day(s) ago
- Updated:August 15, 2025 at 09:44 PM
Rooms and interior
- Bedrooms:3
- Total bathrooms:2
- Full bathrooms:2
- Living area:1,148 sq. ft.
Heating and cooling
- Cooling:Ceiling Fan(s)
Structure and exterior
- Roof:Composition, Shingle
- Year built:1973
- Building area:1,148 sq. ft.
Utilities
- Water:Public
Finances and disclosures
- Price:$524,900
- Price per sq. ft.:$457.23
New listings near 2112 Miramar Walk
- New
 $765,999Active3 beds 3 baths1,460 sq. ft.
$765,999Active3 beds 3 baths1,460 sq. ft.1340 Huntswood Way Way, Oxnard, CA 93030
MLS# V1-31770Listed by: REAL BROKERAGE TECHNOLOGIES - New
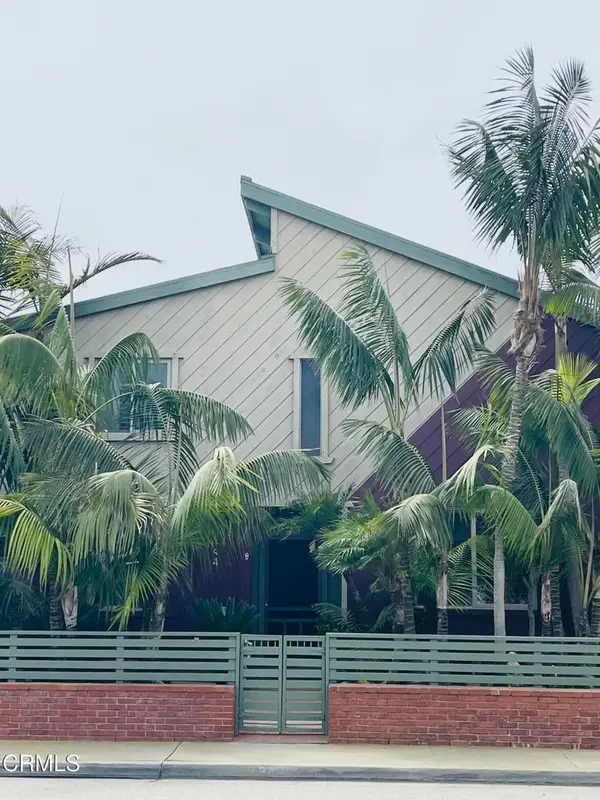 $1,999,999Active4 beds 5 baths2,662 sq. ft.
$1,999,999Active4 beds 5 baths2,662 sq. ft.4844 Oceanaire Street, Oxnard, CA 93035
MLS# V1-31773Listed by: WEICHERT REALTORSSUPERIORHOMES - New
 $1,999,999Active4 beds 5 baths2,662 sq. ft.
$1,999,999Active4 beds 5 baths2,662 sq. ft.4844 Oceanaire Street, Oxnard, CA 93035
MLS# V1-31773Listed by: WEICHERT REALTORSSUPERIORHOMES - New
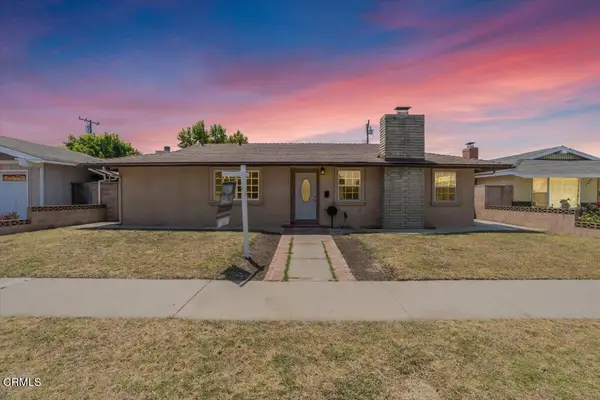 $765,999Active3 beds 3 baths1,460 sq. ft.
$765,999Active3 beds 3 baths1,460 sq. ft.1340 Huntswood Way Way, Oxnard, CA 93030
MLS# V1-31770Listed by: REAL BROKERAGE TECHNOLOGIES - New
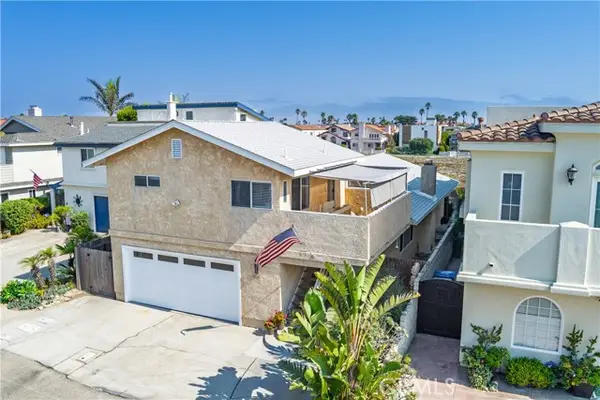 $1,598,000Active3 beds 3 baths1,980 sq. ft.
$1,598,000Active3 beds 3 baths1,980 sq. ft.5330 Seabreeze Way, Oxnard, CA 93035
MLS# CRSR25180104Listed by: KELLER WILLIAMS REALTY CALABASAS - New
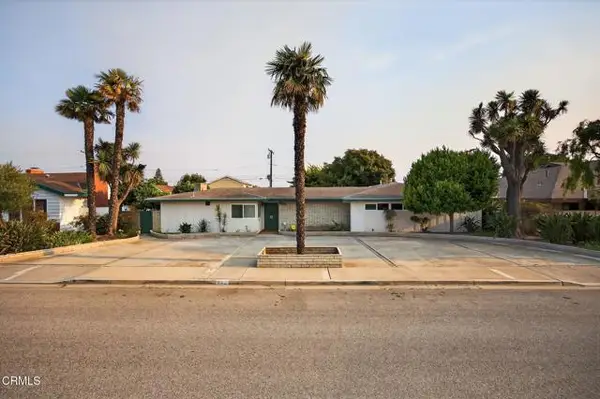 $910,000Active4 beds 3 baths3,138 sq. ft.
$910,000Active4 beds 3 baths3,138 sq. ft.640 Fernwood Drive, Oxnard, CA 93030
MLS# CRV1-31753Listed by: GOSNELL REALTORS - Open Sat, 11am to 3pmNew
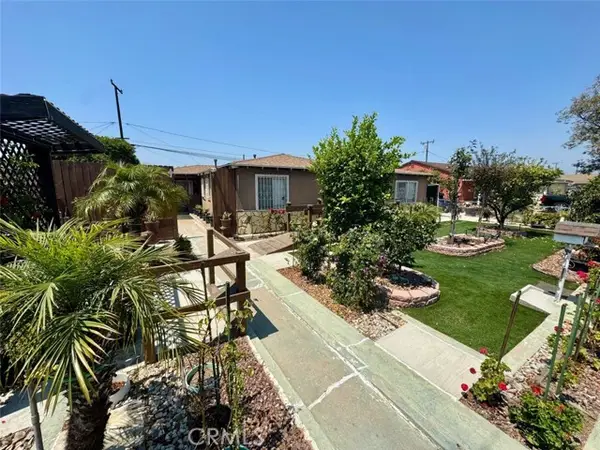 $575,000Active3 beds 2 baths1,478 sq. ft.
$575,000Active3 beds 2 baths1,478 sq. ft.3039 Fournier Street, Oxnard, CA 93033
MLS# SR25181700Listed by: GLOBE AND ANCHOR REALTY, INC. - New
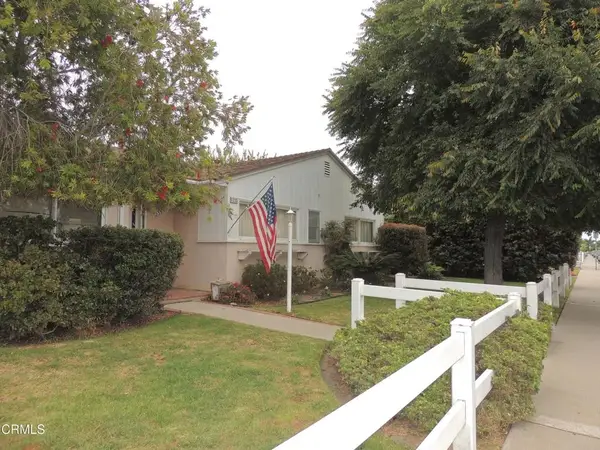 $650,000Active4 beds 3 baths1,745 sq. ft.
$650,000Active4 beds 3 baths1,745 sq. ft.1235 W Guava Street, Oxnard, CA 93033
MLS# V1-31759Listed by: KELLER WILLIAMS WEST VENTURA C - Open Sun, 1 to 4pmNew
 $799,000Active4 beds 2 baths1,451 sq. ft.
$799,000Active4 beds 2 baths1,451 sq. ft.350 Campbell Way, Oxnard, CA 93033
MLS# 225004150Listed by: COLDWELL BANKER REALTY - New
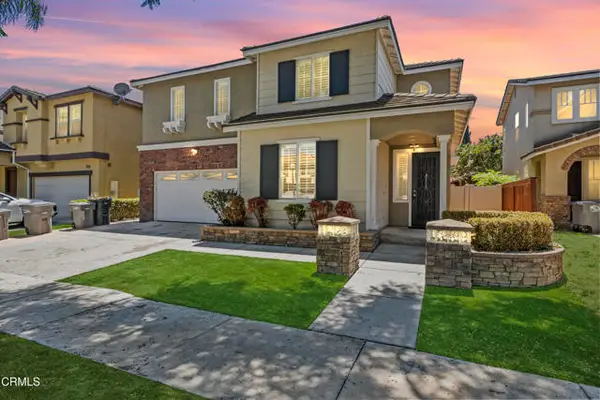 $995,000Active5 beds 3 baths3,032 sq. ft.
$995,000Active5 beds 3 baths3,032 sq. ft.1424 Vida Drive, Oxnard, CA 93030
MLS# CRV1-31716Listed by: EXP REALTY OF CALIFORNIA INC

