2141 Ironbark Drive, Oxnard, CA 93036
Local realty services provided by:Better Homes and Gardens Real Estate Reliance Partners
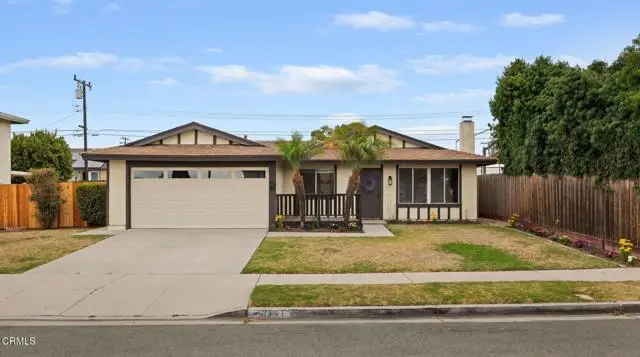
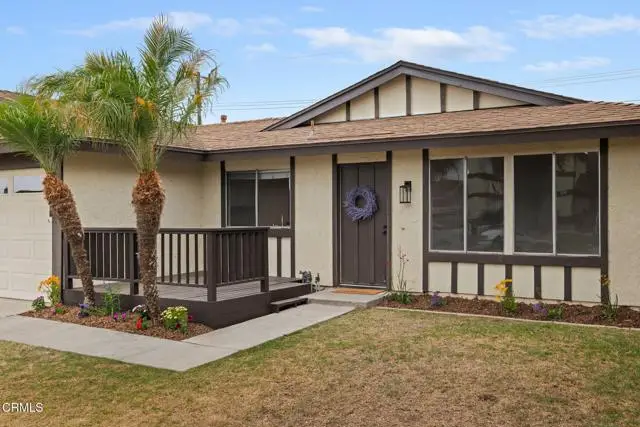
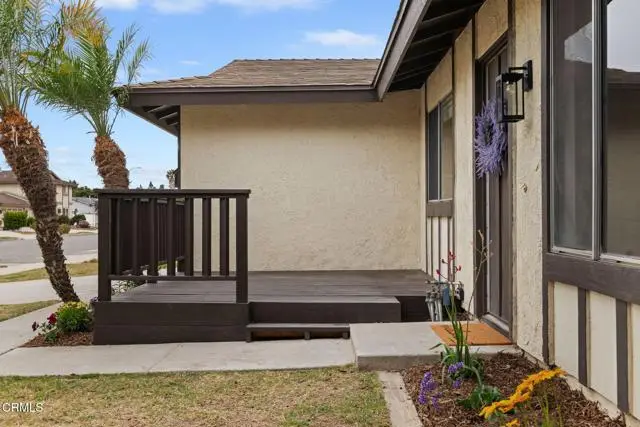
Listed by:toni guy
Office:bhhs california properties
MLS#:CRV1-31419
Source:CAMAXMLS
Price summary
- Price:$699,000
- Price per sq. ft.:$735.79
About this home
Exceptional value in North Oxnard!!! This charming, updated 3 bed, 1.5 bath single-family house is not only priced well, the location is prime - close to a school and a park in North Oxnard's coveted Sierra Linda neighborhood! Forget that cramped condo with the HOA rules & fees. Instead embrace the benefits of owning your own house with a huge wrap-around yard for entertaining, gardening and privacy. This stylish 3BD/1.5BA single-story residence blends modern updates with mid-century character. Inside, you'll find on-trend laminate flooring, fresh paint, and abundant natural light. The kitchen is equipped with brand-new appliances --all included--while both bathrooms feature modern vanities, updated lighting, and flooring. The 3 bedrooms provide generous closet space, and the living room is centered by a decorative mid-century brick fireplace that adds architectural flair. Step outside to a welcoming front deck, a private covered patio, and a newly fenced side yard with fresh landscaping. A two-car garage, excellent commuter access, and proximity to Sierra Linda Elementary, parks, The Collection, and Oxnard's beaches make this home a rare find--especially at $699,000 with no HOA! Gran oportunidad en el norte de Oxnard! Esta casa unifamiliar de 3 dormitorios y 1.5 banos combina es
Contact an agent
Home facts
- Year built:1974
- Listing Id #:CRV1-31419
- Added:15 day(s) ago
- Updated:August 14, 2025 at 05:06 PM
Rooms and interior
- Bedrooms:3
- Total bathrooms:2
- Full bathrooms:1
- Living area:950 sq. ft.
Heating and cooling
- Heating:Central
Structure and exterior
- Roof:Composition
- Year built:1974
- Building area:950 sq. ft.
- Lot area:0.14 Acres
Utilities
- Water:Public
Finances and disclosures
- Price:$699,000
- Price per sq. ft.:$735.79
New listings near 2141 Ironbark Drive
- New
 $799,000Active4 beds 2 baths1,451 sq. ft.
$799,000Active4 beds 2 baths1,451 sq. ft.350 Campbell Way, Oxnard, CA 93033
MLS# 225004150Listed by: COLDWELL BANKER REALTY - New
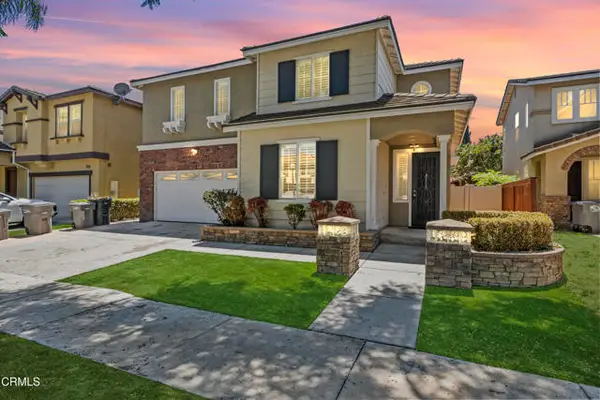 $995,000Active5 beds 3 baths3,032 sq. ft.
$995,000Active5 beds 3 baths3,032 sq. ft.1424 Vida Drive, Oxnard, CA 93030
MLS# CRV1-31716Listed by: EXP REALTY OF CALIFORNIA INC - New
 $1,075,000Active5 beds 2 baths2,647 sq. ft.
$1,075,000Active5 beds 2 baths2,647 sq. ft.225 S F Street, Oxnard, CA 93030
MLS# DW25182929Listed by: CENTURY 21 ALLSTARS - New
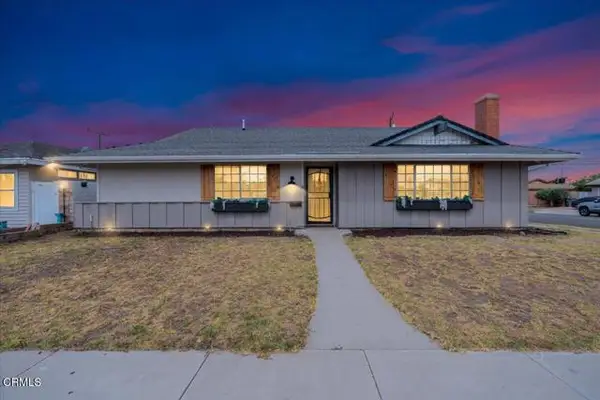 $845,000Active3 beds 3 baths1,968 sq. ft.
$845,000Active3 beds 3 baths1,968 sq. ft.1431 Lakehurst Street, Oxnard, CA 93030
MLS# CRV1-31724Listed by: RE/MAX GOLD COAST REALTORS - New
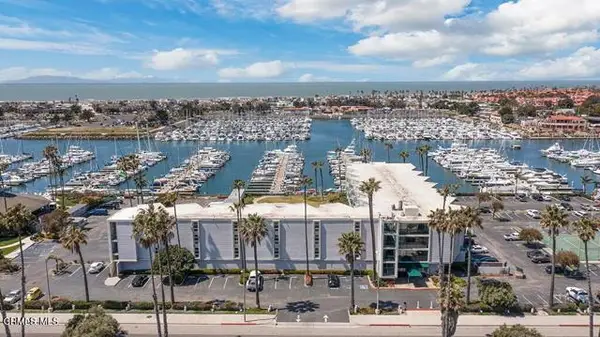 $499,000Active1 beds 1 baths681 sq. ft.
$499,000Active1 beds 1 baths681 sq. ft.2901 Peninsula Road #333, Oxnard, CA 93035
MLS# CRV1-31711Listed by: RE/MAX GOLD COAST-BEACH MARINA OFFICE - New
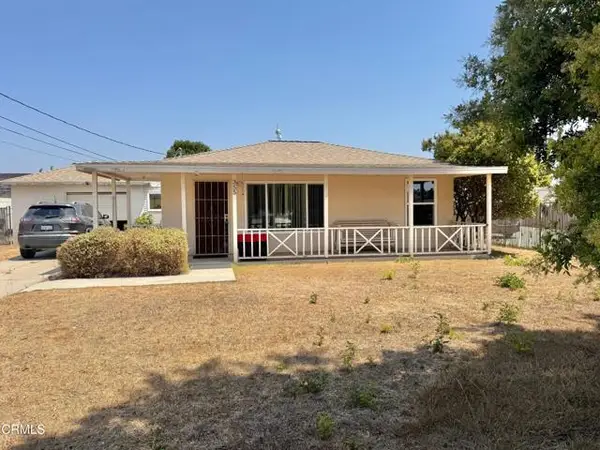 $799,000Active3 beds 2 baths1,084 sq. ft.
$799,000Active3 beds 2 baths1,084 sq. ft.355 Orange Drive, Oxnard, CA 93036
MLS# CRV1-31712Listed by: RE/MAX GOLD COAST-BEACH MARINA OFFICE - Open Sat, 8 to 11pmNew
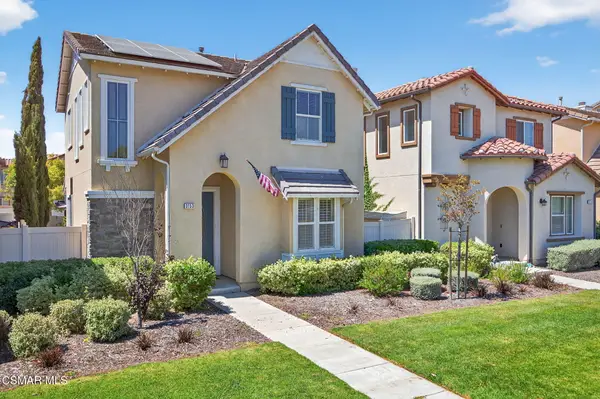 $850,000Active-- beds 3 baths2,021 sq. ft.
$850,000Active-- beds 3 baths2,021 sq. ft.3153 Thames River, Oxnard, CA 93036
MLS# 225004123Listed by: REDFIN CORPORATION - New
 $499,000Active1 beds 1 baths681 sq. ft.
$499,000Active1 beds 1 baths681 sq. ft.2901 Peninsula Road #333, Oxnard, CA 93035
MLS# V1-31711Listed by: RE/MAX GOLD COAST-BEACH MARINA OFFICE - New
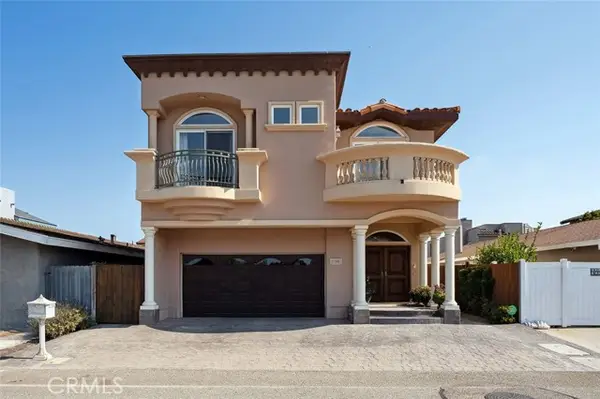 $2,199,000Active5 beds 4 baths3,095 sq. ft.
$2,199,000Active5 beds 4 baths3,095 sq. ft.5150 Moonstone Way, Oxnard, CA 93035
MLS# CRSR25180971Listed by: EQUITY UNION - New
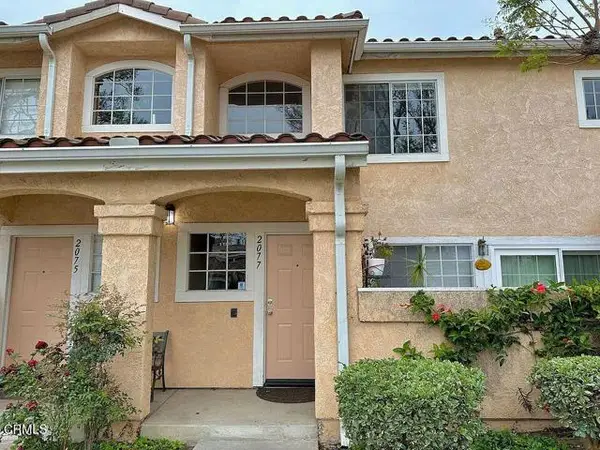 $589,000Active2 beds 2 baths1,362 sq. ft.
$589,000Active2 beds 2 baths1,362 sq. ft.2077 Blackberry Circle, Oxnard, CA 93036
MLS# CRV1-31321Listed by: EPIQUE REALTY

