3112 London Lane, Oxnard, CA 93036
Local realty services provided by:Better Homes and Gardens Real Estate Royal & Associates
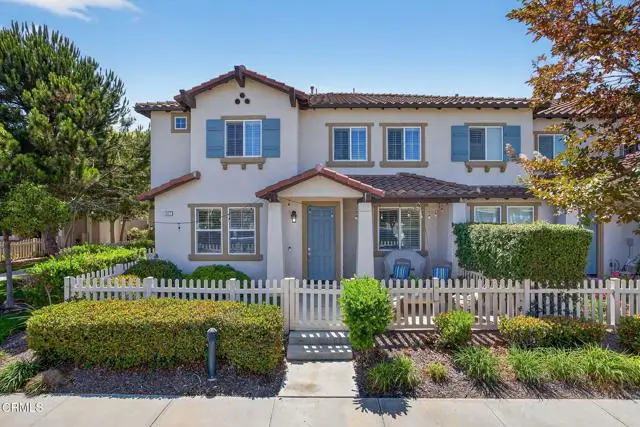
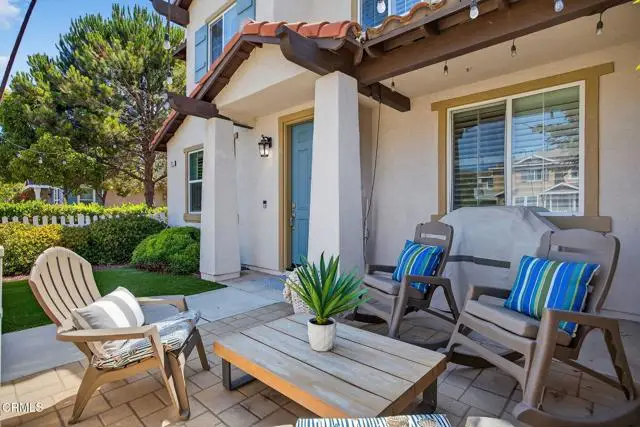
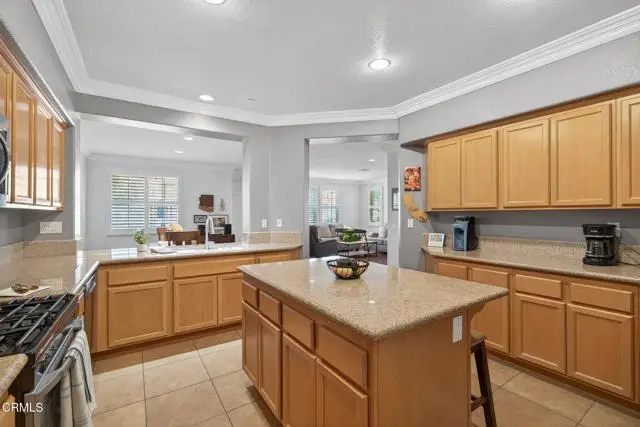
3112 London Lane,Oxnard, CA 93036
$675,000
- 3 Beds
- 3 Baths
- 1,914 sq. ft.
- Condominium
- Active
Listed by:karen stein
Office:coldwell banker realty
MLS#:CRV1-31491
Source:CA_BRIDGEMLS
Price summary
- Price:$675,000
- Price per sq. ft.:$352.66
- Monthly HOA dues:$261
About this home
Welcome to this end-unit two-story townhome in the Collage community of Riverpark! With 3 upstairs bedrooms, 2 upstairs bathrooms and a downstairs powder room, this beautifully-maintained home has many special features. These include: air conditioning, a full-size driveway, an attached 2-car garage with direct-access to the kitchen, and a front entry courtyard with turf, landscaping and a paver patio with room for grilling and entertaining. Step into the inviting open-concept main floor layout, where the living room, dining area, and kitchen flow as a true great room. The spacious kitchen features a center island, generous cabinet storage, a corner pantry, ample counter space, and a breakfast bar that opens to the dining area. Enjoy the convenience of the upstairs laundry room with a utility counter, and the decorator-inspired details including crown moulding, custom colors, window treatments, wood floors, and carpet in the bedrooms. Retreat to a primary suite with mountain views, a spacious closet and a dual-sink vanity. There is a nearby greenbelt, and the community offers multiple parks, playgrounds, sports courts and fields, scenic fountains and gazebos, a dog park, and an off-street pathway for enjoying the outdoors --plus easy access to the 101. All of this is less than a mile to The Collection's dining, shopping, fitness, and entertainment. Riverpark also offers several public schools serving students through 8th grade, including a STEAM school. Whether enjoying the quality of life offered in RiverPark or as a gateway to other communities in Ventura County, this location is hard to surpass for its convenience and accessibility.
Contact an agent
Home facts
- Year built:2008
- Listing Id #:CRV1-31491
- Added:14 day(s) ago
- Updated:August 15, 2025 at 02:32 PM
Rooms and interior
- Bedrooms:3
- Total bathrooms:3
- Full bathrooms:2
- Living area:1,914 sq. ft.
Heating and cooling
- Cooling:Central Air
- Heating:Central
Structure and exterior
- Year built:2008
- Building area:1,914 sq. ft.
Finances and disclosures
- Price:$675,000
- Price per sq. ft.:$352.66
New listings near 3112 London Lane
- New
 $575,000Active3 beds 2 baths1,478 sq. ft.
$575,000Active3 beds 2 baths1,478 sq. ft.3039 Fournier Street, Oxnard, CA 93033
MLS# CRSR25181700Listed by: GLOBE AND ANCHOR REALTY, INC. - New
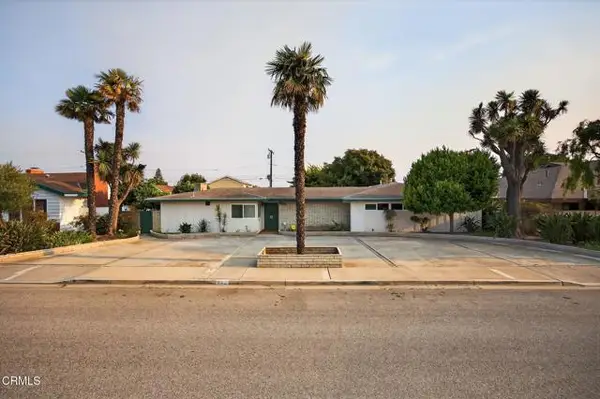 $910,000Active4 beds 3 baths3,138 sq. ft.
$910,000Active4 beds 3 baths3,138 sq. ft.640 Fernwood Drive, Oxnard, CA 93030
MLS# CRV1-31753Listed by: GOSNELL REALTORS - New
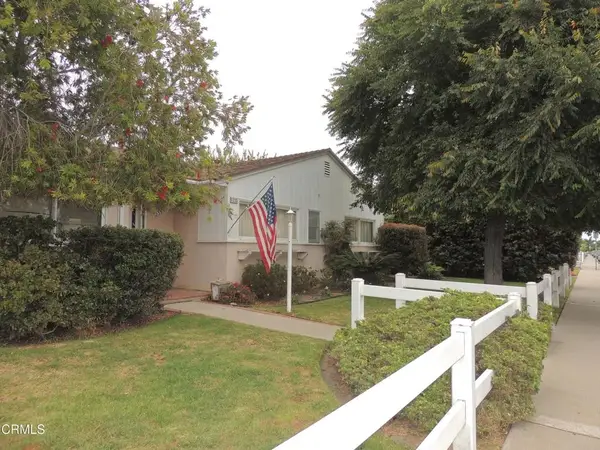 $650,000Active4 beds 3 baths1,745 sq. ft.
$650,000Active4 beds 3 baths1,745 sq. ft.1235 W Guava Street, Oxnard, CA 93033
MLS# V1-31759Listed by: KELLER WILLIAMS WEST VENTURA C - Open Sun, 1 to 4pmNew
 $799,000Active4 beds 2 baths1,451 sq. ft.
$799,000Active4 beds 2 baths1,451 sq. ft.350 Campbell Way, Oxnard, CA 93033
MLS# 225004150Listed by: COLDWELL BANKER REALTY - New
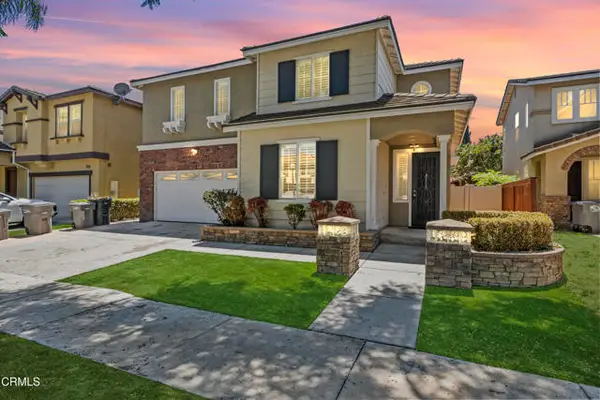 $995,000Active5 beds 3 baths3,032 sq. ft.
$995,000Active5 beds 3 baths3,032 sq. ft.1424 Vida Drive, Oxnard, CA 93030
MLS# CRV1-31716Listed by: EXP REALTY OF CALIFORNIA INC - New
 $1,075,000Active5 beds 2 baths2,647 sq. ft.
$1,075,000Active5 beds 2 baths2,647 sq. ft.225 S F Street, Oxnard, CA 93030
MLS# DW25182929Listed by: CENTURY 21 ALLSTARS - New
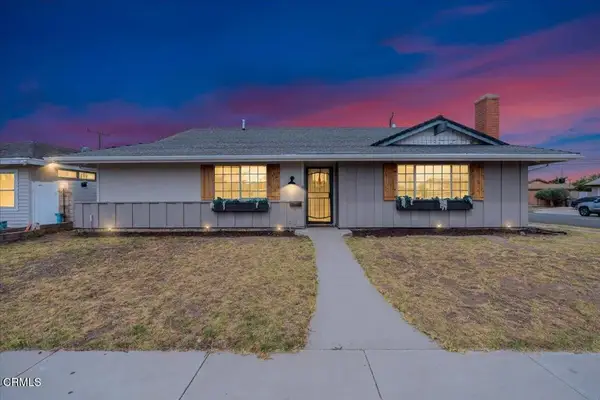 $845,000Active3 beds 3 baths1,968 sq. ft.
$845,000Active3 beds 3 baths1,968 sq. ft.1431 Lakehurst Street, Oxnard, CA 93030
MLS# V1-31724Listed by: RE/MAX GOLD COAST REALTORS - New
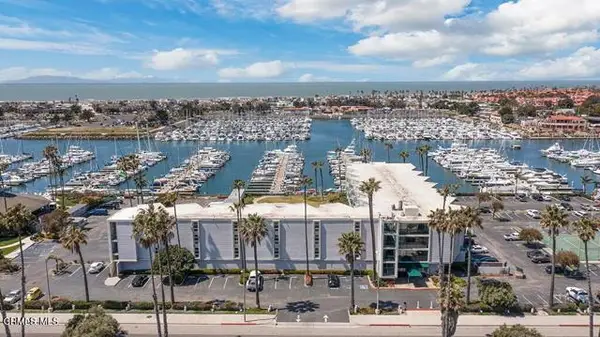 $499,000Active1 beds 1 baths681 sq. ft.
$499,000Active1 beds 1 baths681 sq. ft.2901 Peninsula Road #333, Oxnard, CA 93035
MLS# CRV1-31711Listed by: RE/MAX GOLD COAST-BEACH MARINA OFFICE - Open Sat, 8 to 11pmNew
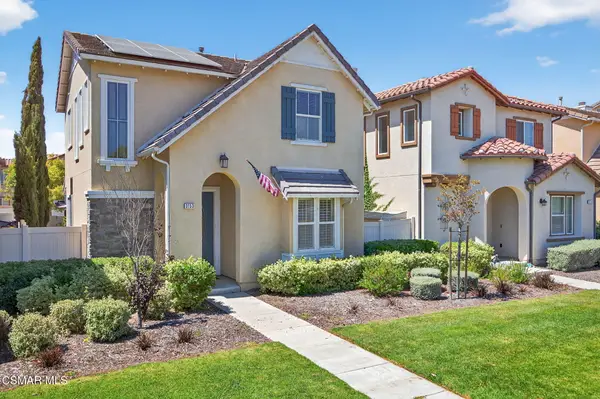 $850,000Active-- beds 3 baths2,021 sq. ft.
$850,000Active-- beds 3 baths2,021 sq. ft.3153 Thames River, Oxnard, CA 93036
MLS# 225004123Listed by: REDFIN CORPORATION - New
 $499,000Active1 beds 1 baths681 sq. ft.
$499,000Active1 beds 1 baths681 sq. ft.2901 Peninsula Road #333, Oxnard, CA 93035
MLS# V1-31711Listed by: RE/MAX GOLD COAST-BEACH MARINA OFFICE

