3364 Moss Landing, Oxnard, CA 93036
Local realty services provided by:Better Homes and Gardens Real Estate Town Center
3364 Moss Landing,Oxnard, CA 93036
$645,000
- - Beds
- 3 Baths
- 1,587 sq. ft.
- Single family
- Pending
Listed by:timothy fletcher
Office:redfin corporation
MLS#:225003881
Source:CA_VCMLS
Price summary
- Price:$645,000
- Price per sq. ft.:$406.43
- Monthly HOA dues:$109
About this home
Welcome to this beautiful two-level townhome located in the highly coveted Riverpark community! Built in 2010 and offering 1,587 sq ft of comfortable living space, this 3-bedroom, 2.5-bath home perfectly blends convenience, style, and functionality.
Enter through a private, fenced front courtyard into a spacious, open-concept first floor featuring a family room, dining area, and kitchen. All with easy-care tile flooring. An indoor laundry area and ceiling fans throughout provide added comfort and practicality.
Upstairs, unwind in the sizable primary suite complete with a private balcony, walk-in closet, and en-suite bathroom featuring dual vanity sinks. Two additional bedrooms and a full bathroom complete the second floor, which showcases beautiful wood flooring throughout.
Additional highlights include an attached 2-car garage with built-in storage cabinets.
Enjoy all that Riverpark has to offer, including scenic walkways, bike trails, parks, fountains, and picnic areas. Located just minutes from The Collection, featuring popular shops, restaurants, a movie theater, Whole Foods, Target, local schools and more. With easy access to the 101 freeway, and 5 miles from the beach, this is the ideal place to call home!
Contact an agent
Home facts
- Year built:2010
- Listing ID #:225003881
- Added:57 day(s) ago
- Updated:September 27, 2025 at 07:16 AM
Rooms and interior
- Total bathrooms:3
- Half bathrooms:1
- Living area:1,587 sq. ft.
Heating and cooling
- Cooling:Ceiling Fan(s)
- Heating:Central Furnace, Natural Gas
Structure and exterior
- Year built:2010
- Building area:1,587 sq. ft.
- Lot area:0.04 Acres
Utilities
- Water:District/Public
- Sewer:Public Sewer
Finances and disclosures
- Price:$645,000
- Price per sq. ft.:$406.43
New listings near 3364 Moss Landing
- New
 $690,000Active4 beds 2 baths1,199 sq. ft.
$690,000Active4 beds 2 baths1,199 sq. ft.521 Del Sur Way, Oxnard, CA 93033
MLS# SR25226870Listed by: CALIFORNIA DREAM REALTY - New
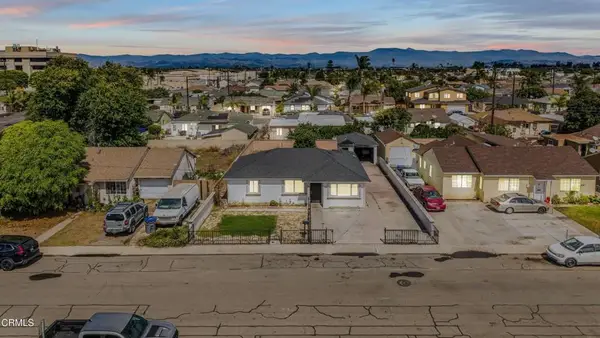 $639,500Active3 beds 1 baths1,085 sq. ft.
$639,500Active3 beds 1 baths1,085 sq. ft.153 Frank Avenue, Oxnard, CA 93033
MLS# V1-32568Listed by: EXP REALTY OF CALIFORNIA INC - New
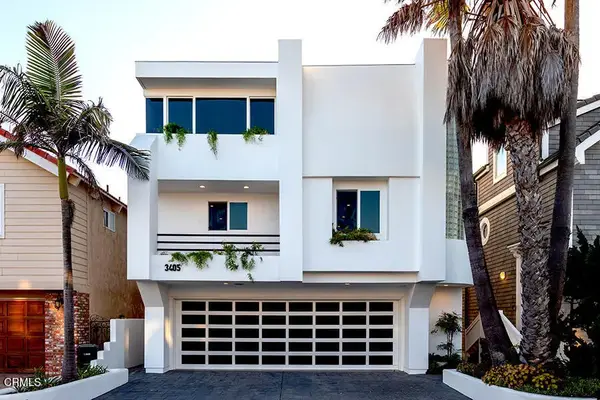 $4,750,000Active3 beds 3 baths3,539 sq. ft.
$4,750,000Active3 beds 3 baths3,539 sq. ft.3405 Ocean Drive, Oxnard, CA 93035
MLS# V1-32567Listed by: RARE EARTH REAL ESTATE - New
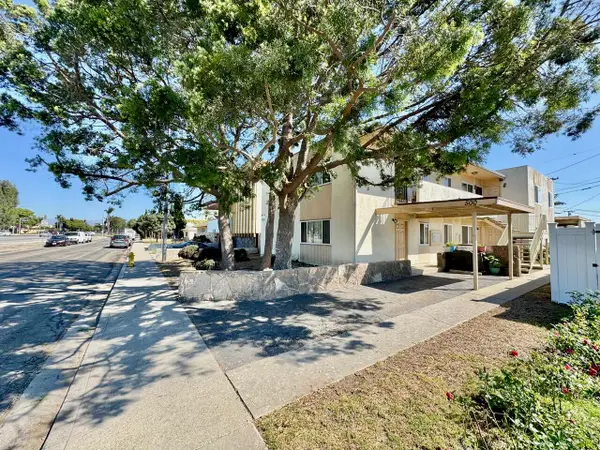 $1,700,000Active-- beds -- baths4,080 sq. ft.
$1,700,000Active-- beds -- baths4,080 sq. ft.500 N Ventura Road, OXNARD, CA 93030
MLS# 25-3602Listed by: BEACHSIDE PARTNERS - New
 $849,000Active2 beds 2 baths1,368 sq. ft.
$849,000Active2 beds 2 baths1,368 sq. ft.2015 Majorca, Oxnard, CA 93035
MLS# SR25225049Listed by: COLDWELL BANKER QUALITY PROPERTIES - New
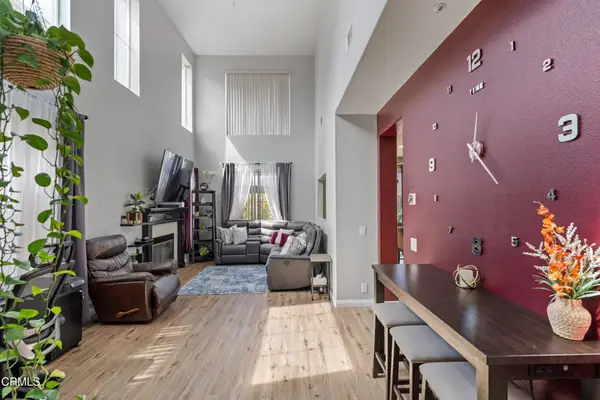 $849,999Active1 beds 1 baths
$849,999Active1 beds 1 baths875 Viviana Drive, Oxnard, CA 93030
MLS# V1-32548Listed by: EXP REALTY - New
 $785,000Active2 beds 3 baths1,442 sq. ft.
$785,000Active2 beds 3 baths1,442 sq. ft.4256 Tradewinds Drive, Oxnard, CA 93035
MLS# V1-32195Listed by: CENTURY 21 MASTERS - Open Sun, 2 to 4pmNew
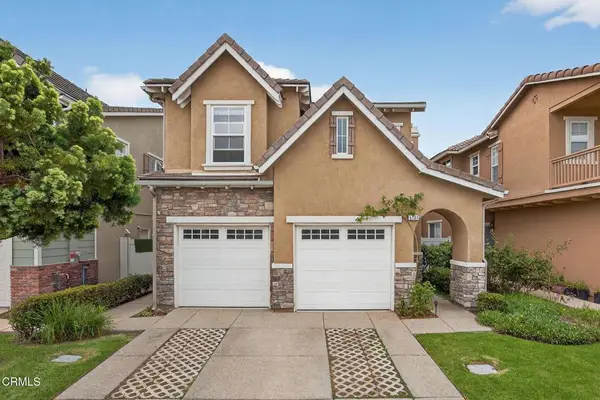 $698,000Active3 beds 3 baths1,672 sq. ft.
$698,000Active3 beds 3 baths1,672 sq. ft.5181 Davidson Drive #20, Oxnard, CA 93033
MLS# V1-32489Listed by: RE/MAX GOLD COAST REALTORS - New
 $849,000Active2 beds 2 baths1,368 sq. ft.
$849,000Active2 beds 2 baths1,368 sq. ft.2015 Majorca, Oxnard, CA 93035
MLS# SR25225049Listed by: COLDWELL BANKER QUALITY PROPERTIES - New
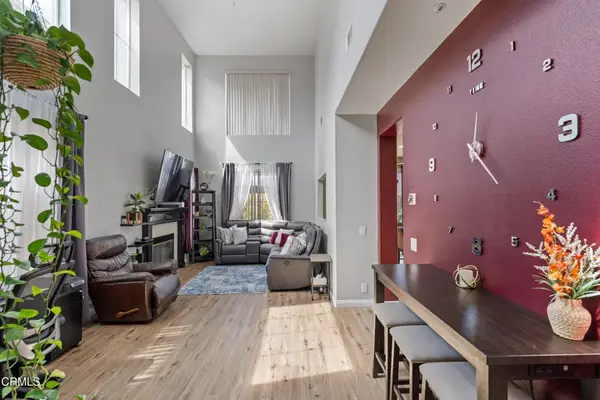 $849,999Active4 beds 4 baths2,009 sq. ft.
$849,999Active4 beds 4 baths2,009 sq. ft.875 Viviana Drive, Oxnard, CA 93030
MLS# V1-32545Listed by: EXP REALTY
