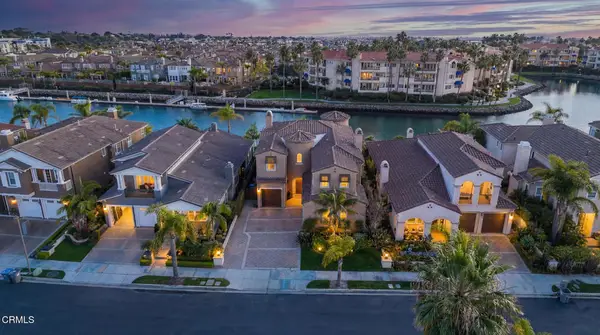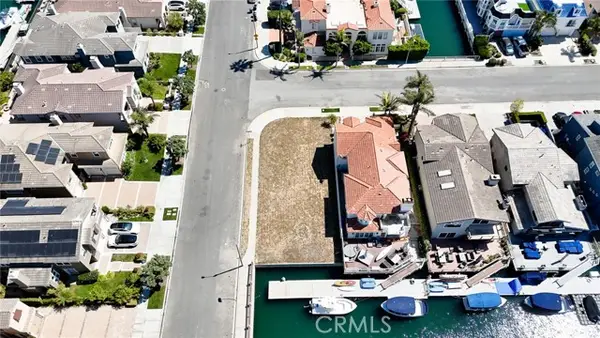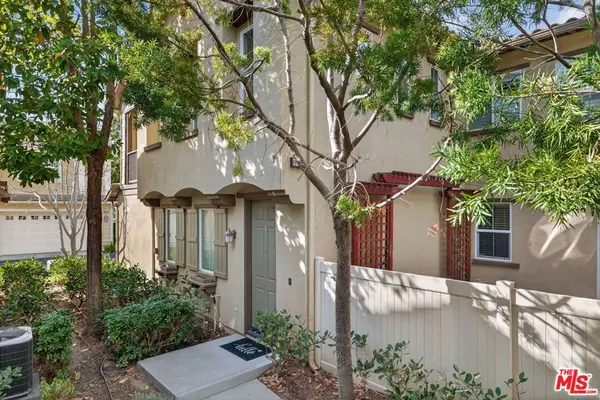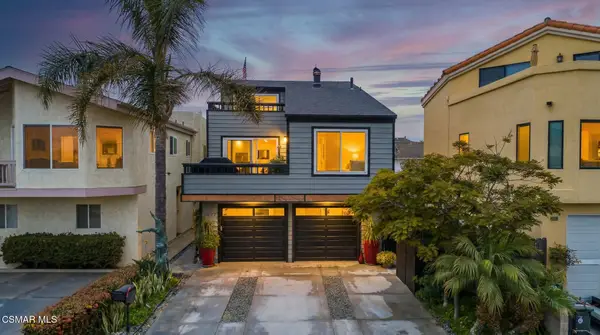3512 N Oxnard Boulevard, Oxnard, CA 93036
Local realty services provided by:Better Homes and Gardens Real Estate Royal & Associates
3512 N Oxnard Boulevard,Oxnard, CA 93036
$860,000
- 3 Beds
- 3 Baths
- 1,863 sq. ft.
- Single family
- Active
Listed by: alex stamakinley, vicente arzate
Office: exp realty of california inc
MLS#:CRV1-32664
Source:CA_BRIDGEMLS
Price summary
- Price:$860,000
- Price per sq. ft.:$461.62
- Monthly HOA dues:$109
About this home
Location, location, location! Welcome to 3512 N. Oxnard Street, ideally situated on the peaceful side of the highly sought-after Riverpark community.This beautifully updated 2-story home is truly move-in ready, featuring 3 spacious bedrooms plus a generously sized loft--perfect for a 4th bedroom, home office, or den. With 2.5 bathrooms, including a convenient powder room downstairs and two full baths upstairs, this home offers both style and functionality.Upstairs bedrooms boast stunning views of the majestic hillsides and the lush green space of Crescent Park, providing a serene backdrop to everyday life.The attached 2-car garage is a standout, complete with built-in Craftsman cabinetry, workbenches, a tankless water heater, and a water softener system--ideal for anyone who values storage, efficiency, and utility.Step outside to a low-maintenance backyard designed for relaxation and entertaining, featuring system pavers throughout and a charming pergola--perfect for enjoying Oxnard's year-round sunshine.Live like you're on vacation with premier shopping, dining, and entertainment just moments away, including Whole Foods, Target, Starbucks, Cinemark Theatres, The Cheesecake Factory, Bowlero, and so much more!Don't miss your chance to own a turnkey home in one of Oxnard's most vib
Contact an agent
Home facts
- Year built:2015
- Listing ID #:CRV1-32664
- Added:100 day(s) ago
- Updated:January 23, 2026 at 03:47 PM
Rooms and interior
- Bedrooms:3
- Total bathrooms:3
- Full bathrooms:2
- Living area:1,863 sq. ft.
Heating and cooling
- Heating:Central, Forced Air
Structure and exterior
- Year built:2015
- Building area:1,863 sq. ft.
- Lot area:0.08 Acres
Finances and disclosures
- Price:$860,000
- Price per sq. ft.:$461.62
New listings near 3512 N Oxnard Boulevard
- New
 $2,840,000Active4 beds 4 baths3,574 sq. ft.
$2,840,000Active4 beds 4 baths3,574 sq. ft.4126 Harbour Island Lane, Oxnard, CA 93035
MLS# V1-33968Listed by: KELLER WILLIAMS WEST VENTURA C - New
 $3,795,000Active4 beds 5 baths3,760 sq. ft.
$3,795,000Active4 beds 5 baths3,760 sq. ft.4114 Caribbean Street, Oxnard, CA 93035
MLS# V1-34112Listed by: KELLERWILLIAMSWESTVENTURACOUNT - New
 $420,000Active2 beds 2 baths1,700 sq. ft.
$420,000Active2 beds 2 baths1,700 sq. ft.5540 W 5th #127, Oxnard, CA 93035
MLS# V1-34267Listed by: BURROWS REAL ESTATE COMPANY - New
 $1,475,000Active5 beds 3 baths2,851 sq. ft.
$1,475,000Active5 beds 3 baths2,851 sq. ft.1423 Caspian Way, Oxnard, CA 93035
MLS# CRV1-34133Listed by: KELLERWILLIAMSWESTVENTURACOUNT - New
 $950,000Active4 beds 3 baths2,437 sq. ft.
$950,000Active4 beds 3 baths2,437 sq. ft.591 Owens River Drive, Oxnard, CA 93036
MLS# V1-34278Listed by: CENTURY 21 MASTERS - New
 $1,050,000Active0.11 Acres
$1,050,000Active0.11 Acres2001 Peninsula Drive, Oxnard, CA 93035
MLS# CRGD26013106Listed by: THE AGENCY - STUDIO CITY - New
 $639,000Active3 beds 2 baths1,384 sq. ft.
$639,000Active3 beds 2 baths1,384 sq. ft.3265 Moss Landing Boulevard, Oxnard, CA 93036
MLS# 26641797Listed by: KELLER WILLIAMS REALTY LOS FELIZ - Open Sat, 9pm to 12amNew
 $2,450,000Active-- beds 3 baths1,953 sq. ft.
$2,450,000Active-- beds 3 baths1,953 sq. ft.3237 Playa, Oxnard, CA 93035
MLS# 226000332Listed by: KELLER WILLIAMS WESTLAKE VILLAGE - New
 $565,000Active-- beds 2 baths1,152 sq. ft.
$565,000Active-- beds 2 baths1,152 sq. ft.5204 Columbus, Oxnard, CA 93033
MLS# 226000320Listed by: LPT REALTY - New
 $565,000Active3 beds 2 baths1,152 sq. ft.
$565,000Active3 beds 2 baths1,152 sq. ft.5204 Columbus Place, Oxnard, CA 93033
MLS# 226000320Listed by: LPT REALTY
