4440 Reeder, Oxnard, CA 93033
Local realty services provided by:Better Homes and Gardens Real Estate Town Center
Listed by:sean curts
Office:the one luxury properties
MLS#:225004709
Source:CA_VCMLS
Price summary
- Price:$699,000
- Price per sq. ft.:$493.64
About this home
Welcome to 4440 Reeder Ave. - a charming 3-bedroom, 2-bathroom single-story gem offering delightful curb appeal and a warm, inviting interior. Step inside to the generous living room, a cozy family room with fireplace and stylish touches throughout -including laminate wood-like flooring, recessed lighting, crown molding, smooth ceilings and a modern color palette. Enjoy the spacious kitchen boasting stainless steel appliances, abundant cupboard space and a large picture window overlooking the front yard. The primary suite features its own ensuite ¾ bath, while two secondary bedrooms provide ample closet space and share a full guest bathroom. Additional highlights include an attached 2-car garage with direct access. The backyard is designed for both relaxation and entertaining - complete with a patio cover, stamped concrete and drought-tolerant landscaping. This home truly has it all—comfort, charm and functionality. Make it yours today!
Contact an agent
Home facts
- Year built:1968
- Listing ID #:225004709
- Added:47 day(s) ago
- Updated:November 03, 2025 at 03:34 PM
Rooms and interior
- Total bathrooms:2
- Living area:1,416 sq. ft.
Heating and cooling
- Cooling:Ceiling Fan(s)
- Heating:Central Furnace, Fireplace
Structure and exterior
- Year built:1968
- Building area:1,416 sq. ft.
- Lot area:0.13 Acres
Utilities
- Water:District/Public
- Sewer:Public Sewer
Finances and disclosures
- Price:$699,000
- Price per sq. ft.:$493.64
New listings near 4440 Reeder
- New
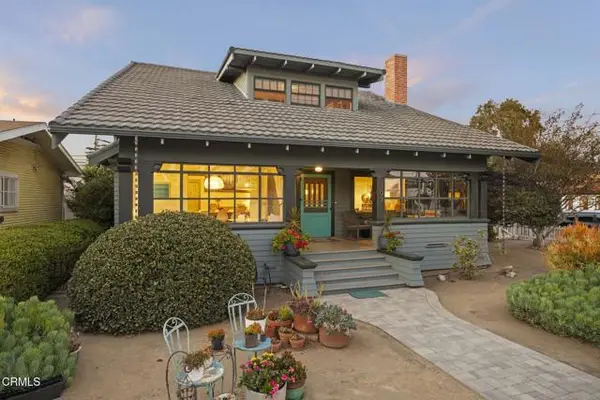 $1,050,000Active5 beds 2 baths2,596 sq. ft.
$1,050,000Active5 beds 2 baths2,596 sq. ft.407 Magnolia Avenue, Oxnard, CA 93030
MLS# V1-33070Listed by: RE/MAX GOLD COAST REALTORS - New
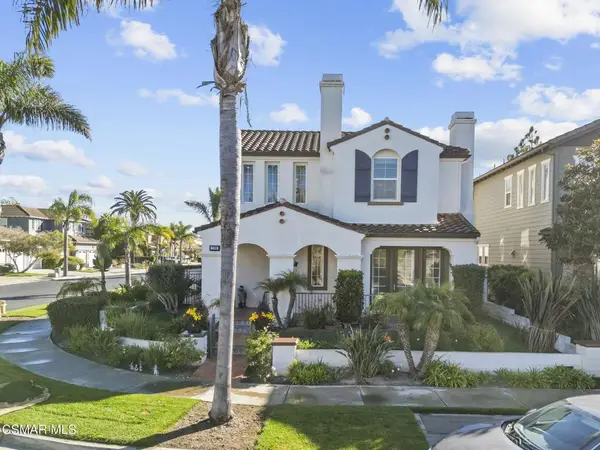 $1,485,000Active5 beds 3 baths2,820 sq. ft.
$1,485,000Active5 beds 3 baths2,820 sq. ft.1316 Estuary Way, Oxnard, CA 93035
MLS# 225005437Listed by: PINNACLE ESTATE PROPERTIES, INC. - New
 $1,485,000Active-- beds 3 baths2,820 sq. ft.
$1,485,000Active-- beds 3 baths2,820 sq. ft.1316 Estuary, Oxnard, CA 93035
MLS# 225005437Listed by: PINNACLE ESTATE PROPERTIES, INC. - New
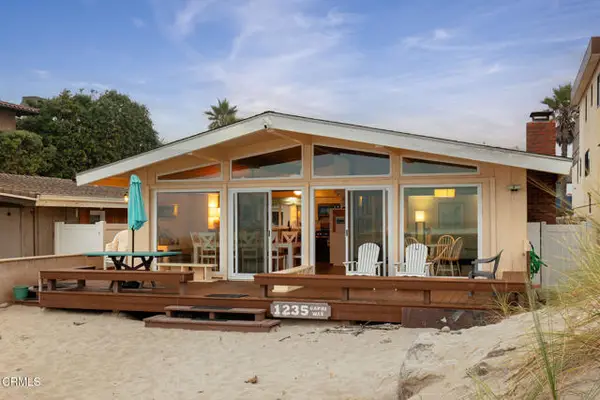 $3,495,000Active5 beds 3 baths2,210 sq. ft.
$3,495,000Active5 beds 3 baths2,210 sq. ft.1235 Capri Way, Oxnard, CA 93035
MLS# CRV1-33187Listed by: BHHS CALIFORNIA PROPERTIES - New
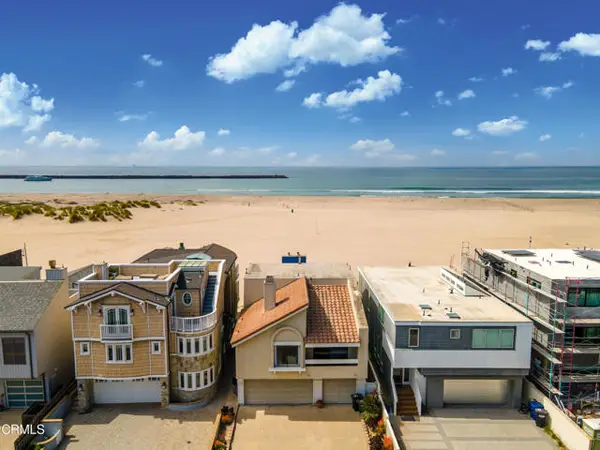 $3,495,000Active3 beds 3 baths2,545 sq. ft.
$3,495,000Active3 beds 3 baths2,545 sq. ft.3371 Ocean Drive, Oxnard, CA 93035
MLS# CRV1-33181Listed by: RE/MAX GOLD COAST-BEACH MARINA OFFICE - New
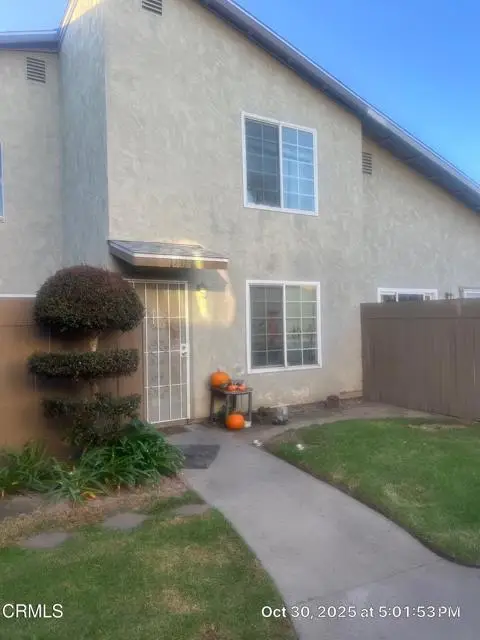 $350,000Active2 beds 2 baths989 sq. ft.
$350,000Active2 beds 2 baths989 sq. ft.1431 Casa San Carlos Lane, Oxnard, CA 93033
MLS# V1-33071Listed by: KELLER WILLIAMS WEST VENTURA C - New
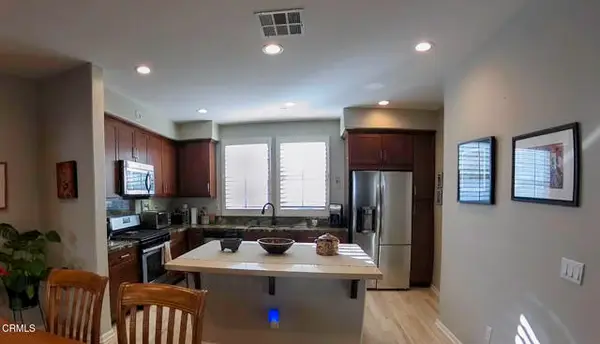 $729,999Active3 beds 4 baths1,862 sq. ft.
$729,999Active3 beds 4 baths1,862 sq. ft.3661 Islander Walk Walk, Oxnard, CA 93035
MLS# CRV1-33163Listed by: EXP REALTY OF CALIFORNIA INC - New
 $859,900Active3 beds 3 baths2,058 sq. ft.
$859,900Active3 beds 3 baths2,058 sq. ft.1655 Range Rd Road, Oxnard, CA 93036
MLS# V1-33178Listed by: RE/MAX GOLD COAST-BEACH MARINA OFFICE - New
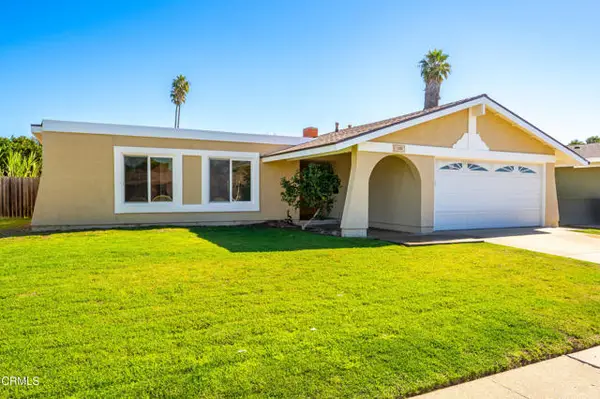 $759,000Active3 beds 2 baths1,386 sq. ft.
$759,000Active3 beds 2 baths1,386 sq. ft.1620 Joliet Place, Oxnard, CA 93030
MLS# CRV1-32886Listed by: VC HOUSE HUNTER, INC. - New
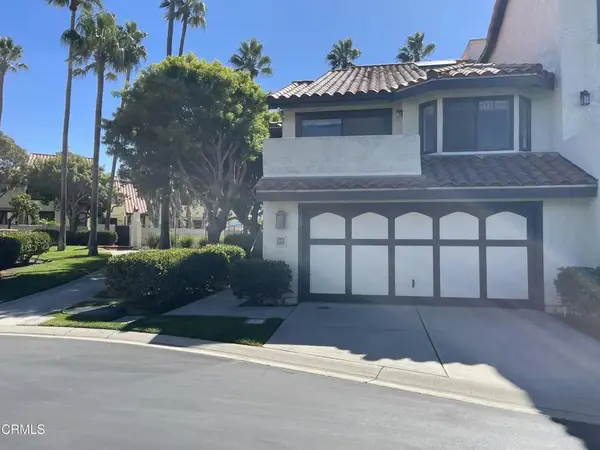 $1,149,888Active3 beds 3 baths2,059 sq. ft.
$1,149,888Active3 beds 3 baths2,059 sq. ft.2240 Cannes Square, Oxnard, CA 93035
MLS# V1-33147Listed by: PINNACLE ESTATE PROPERTIES, IN
