4911 Halsey Way, Oxnard, CA 93033
Local realty services provided by:Better Homes and Gardens Real Estate Royal & Associates
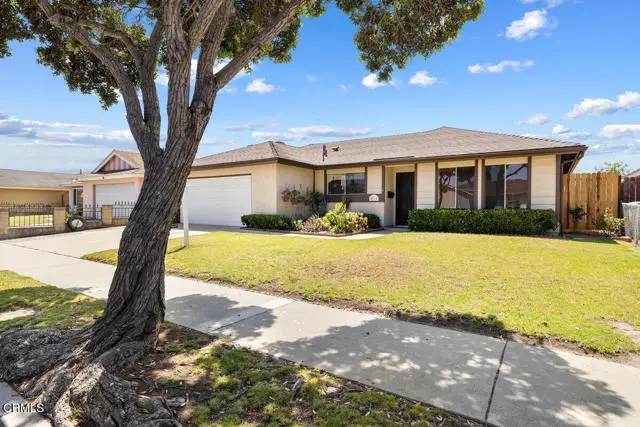
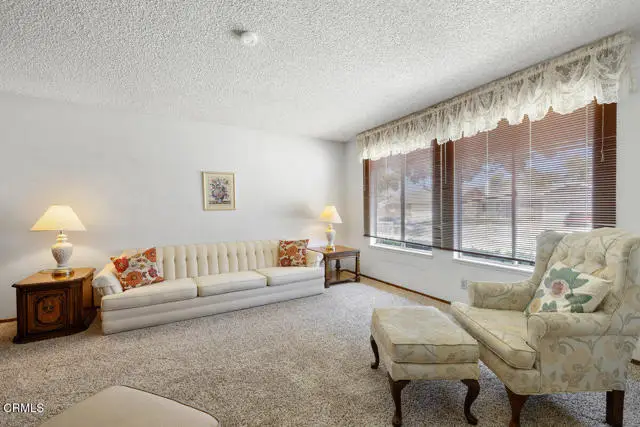

4911 Halsey Way,Oxnard, CA 93033
$749,000
- 4 Beds
- 2 Baths
- 1,930 sq. ft.
- Single family
- Active
Listed by:yolanda castro
Office:castro realty company
MLS#:CRV1-31129
Source:CA_BRIDGEMLS
Price summary
- Price:$749,000
- Price per sq. ft.:$388.08
About this home
Nestled in a well-established neighborhood, this spacious home offers 4 bedrooms and 2 bathrooms with approximately 1,930 square feet of living space on a 5,662 sq ft lot.Step into the charming retro-style kitchen, featuring classic black-and-white checkered flooring that adds timeless character. The kitchen offers ample cabinetry with warm wood finishes, generous counter space for meal preparation, and a large window over the sink that fills the room with natural light and frames a pleasant view of the front yard. Additional features include a built-in oven, a ceiling fan with lighting, and plenty of room for storage and casual dining.The kitchen opens seamlessly to the family room with a welcoming brick fireplace, while a spacious bonus living area provides abundant natural light through large windows and sliding glass doors that lead to the backyard. This versatile space features neutral carpeting and textured ceilings, creating a warm, inviting atmosphere. The extended bonus area can be used as a family room, home office, or game area.The primary bedroom includes a walk-in closet and an en-suite bathroom.High functionality inside and out, all within close proximity to schools, parks, beaches, dining, and shopping.Offered at $749,000
Contact an agent
Home facts
- Year built:1973
- Listing Id #:CRV1-31129
- Added:21 day(s) ago
- Updated:August 15, 2025 at 02:44 PM
Rooms and interior
- Bedrooms:4
- Total bathrooms:2
- Full bathrooms:2
- Living area:1,930 sq. ft.
Heating and cooling
- Heating:Central
Structure and exterior
- Year built:1973
- Building area:1,930 sq. ft.
- Lot area:0.13 Acres
Finances and disclosures
- Price:$749,000
- Price per sq. ft.:$388.08
New listings near 4911 Halsey Way
- New
 $575,000Active3 beds 2 baths1,478 sq. ft.
$575,000Active3 beds 2 baths1,478 sq. ft.3039 Fournier Street, Oxnard, CA 93033
MLS# CRSR25181700Listed by: GLOBE AND ANCHOR REALTY, INC. - New
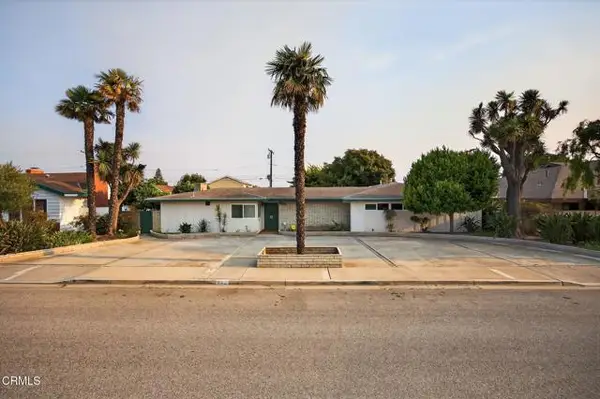 $910,000Active4 beds 3 baths3,138 sq. ft.
$910,000Active4 beds 3 baths3,138 sq. ft.640 Fernwood Drive, Oxnard, CA 93030
MLS# CRV1-31753Listed by: GOSNELL REALTORS - New
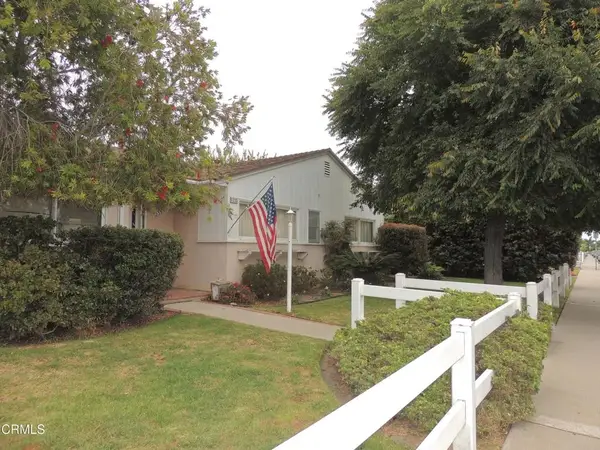 $650,000Active4 beds 3 baths1,745 sq. ft.
$650,000Active4 beds 3 baths1,745 sq. ft.1235 W Guava Street, Oxnard, CA 93033
MLS# V1-31759Listed by: KELLER WILLIAMS WEST VENTURA C - Open Sun, 1 to 4pmNew
 $799,000Active4 beds 2 baths1,451 sq. ft.
$799,000Active4 beds 2 baths1,451 sq. ft.350 Campbell Way, Oxnard, CA 93033
MLS# 225004150Listed by: COLDWELL BANKER REALTY - New
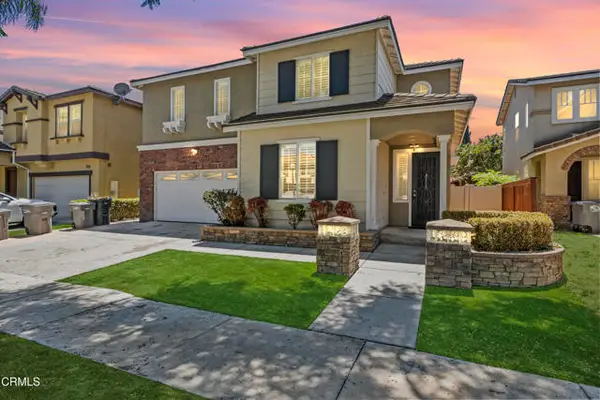 $995,000Active5 beds 3 baths3,032 sq. ft.
$995,000Active5 beds 3 baths3,032 sq. ft.1424 Vida Drive, Oxnard, CA 93030
MLS# CRV1-31716Listed by: EXP REALTY OF CALIFORNIA INC - New
 $1,075,000Active5 beds 2 baths2,647 sq. ft.
$1,075,000Active5 beds 2 baths2,647 sq. ft.225 S F Street, Oxnard, CA 93030
MLS# DW25182929Listed by: CENTURY 21 ALLSTARS - New
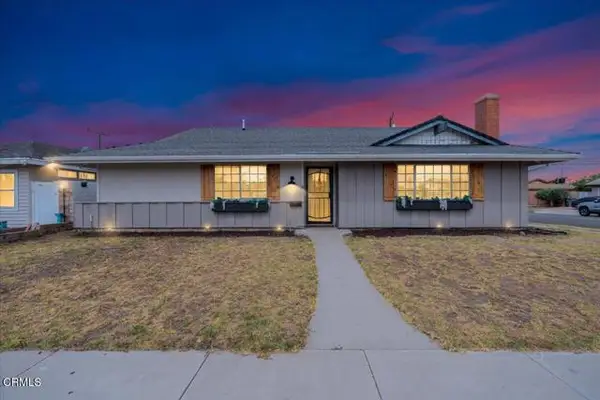 $845,000Active3 beds 3 baths1,968 sq. ft.
$845,000Active3 beds 3 baths1,968 sq. ft.1431 Lakehurst Street, Oxnard, CA 93030
MLS# CRV1-31724Listed by: RE/MAX GOLD COAST REALTORS - New
 $499,000Active1 beds 1 baths681 sq. ft.
$499,000Active1 beds 1 baths681 sq. ft.2901 Peninsula Road #333, Oxnard, CA 93035
MLS# CRV1-31711Listed by: RE/MAX GOLD COAST-BEACH MARINA OFFICE - New
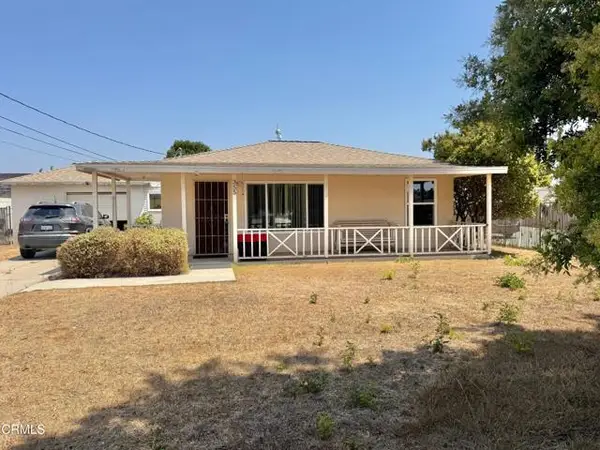 $799,000Active3 beds 2 baths1,084 sq. ft.
$799,000Active3 beds 2 baths1,084 sq. ft.355 Orange Drive, Oxnard, CA 93036
MLS# CRV1-31712Listed by: RE/MAX GOLD COAST-BEACH MARINA OFFICE - Open Sat, 8 to 11pmNew
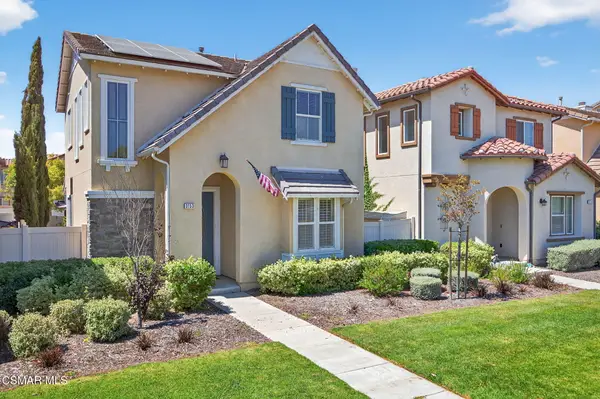 $850,000Active-- beds 3 baths2,021 sq. ft.
$850,000Active-- beds 3 baths2,021 sq. ft.3153 Thames River, Oxnard, CA 93036
MLS# 225004123Listed by: REDFIN CORPORATION

