5205 Beachcomber Street, Oxnard, CA 93035
Local realty services provided by:Better Homes and Gardens Real Estate Royal & Associates

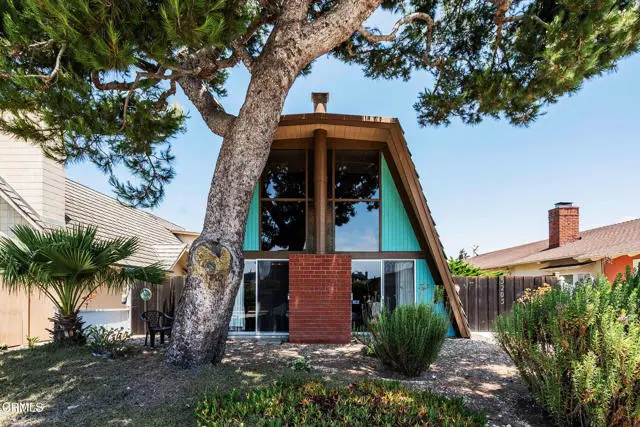
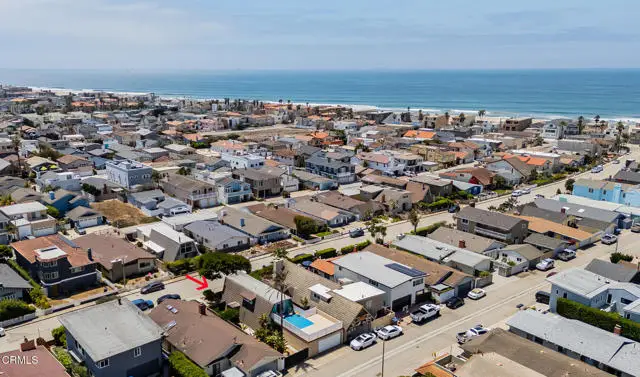
5205 Beachcomber Street,Oxnard, CA 93035
$1,285,000
- 3 Beds
- 2 Baths
- 1,476 sq. ft.
- Single family
- Active
Listed by:john eash
Office:stark realty, inc
MLS#:CRV1-31231
Source:CA_BRIDGEMLS
Price summary
- Price:$1,285,000
- Price per sq. ft.:$870.6
About this home
Midcentury Modern Coastal Gem - Steps to the Sand! You'll love this Architecturally significant A-Frame that is located on one of the rare all residential streets in Mandalay Shores. The beach and ocean are just steps away with a coastal access easement at the end of Beachcomber Street. Lovingly known as the McGrath Beach House and Tree House, it will delight you the moment you step inside the living room with it's soaring open beam ceilings and walls of glass. The wonderful floor plan has 3 bedrooms, 2 baths & a loft overlooking the main living area. Enjoy true indoor/outdoor living with the large front yard & sundeck. The covered open lanai is perfect for relaxing summer nights and barbecuing. This south facing residence features light grey-washed open-beam ceilings, wood plank flooring in the main living room, a cozy brick wood burning fireplace & an oversized 2-car garage. Additional parking for guests is available on Beachcomber Street. Come experience the charm, design, and lifestyle of the McGrath Beach House--your modern coastal haven awaits.
Contact an agent
Home facts
- Year built:1971
- Listing Id #:CRV1-31231
- Added:27 day(s) ago
- Updated:August 15, 2025 at 02:32 PM
Rooms and interior
- Bedrooms:3
- Total bathrooms:2
- Full bathrooms:1
- Living area:1,476 sq. ft.
Heating and cooling
- Heating:Electric
Structure and exterior
- Year built:1971
- Building area:1,476 sq. ft.
- Lot area:0.09 Acres
Finances and disclosures
- Price:$1,285,000
- Price per sq. ft.:$870.6
New listings near 5205 Beachcomber Street
- New
 $575,000Active3 beds 2 baths1,478 sq. ft.
$575,000Active3 beds 2 baths1,478 sq. ft.3039 Fournier Street, Oxnard, CA 93033
MLS# CRSR25181700Listed by: GLOBE AND ANCHOR REALTY, INC. - New
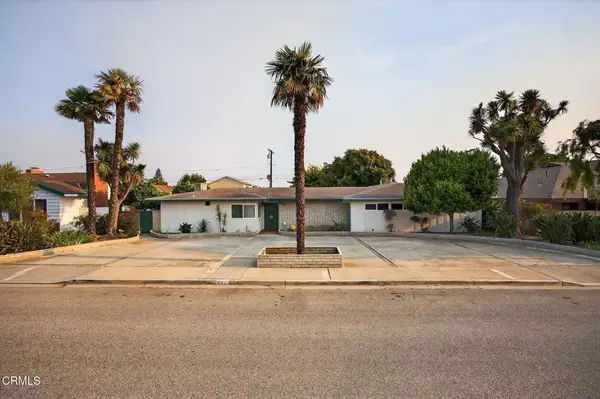 $910,000Active4 beds 3 baths3,138 sq. ft.
$910,000Active4 beds 3 baths3,138 sq. ft.640 Fernwood Drive, Oxnard, CA 93030
MLS# V1-31753Listed by: GOSNELL REALTORS - New
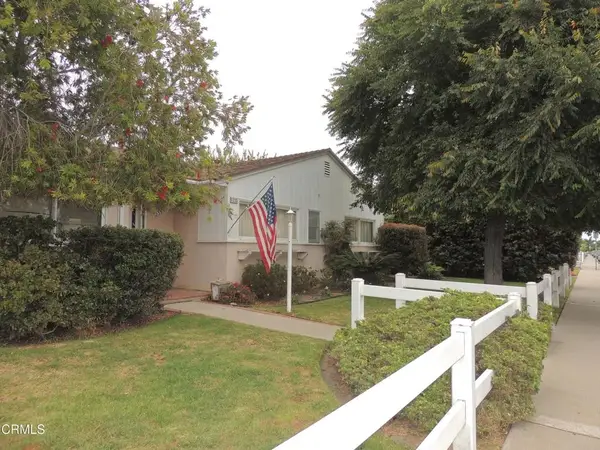 $650,000Active4 beds 3 baths1,745 sq. ft.
$650,000Active4 beds 3 baths1,745 sq. ft.1235 W Guava Street, Oxnard, CA 93033
MLS# V1-31759Listed by: KELLER WILLIAMS WEST VENTURA C - Open Sun, 1 to 4pmNew
 $799,000Active4 beds 2 baths1,451 sq. ft.
$799,000Active4 beds 2 baths1,451 sq. ft.350 Campbell Way, Oxnard, CA 93033
MLS# 225004150Listed by: COLDWELL BANKER REALTY - New
 $1,075,000Active5 beds 2 baths2,647 sq. ft.
$1,075,000Active5 beds 2 baths2,647 sq. ft.225 S F Street, Oxnard, CA 93030
MLS# DW25182929Listed by: CENTURY 21 ALLSTARS - New
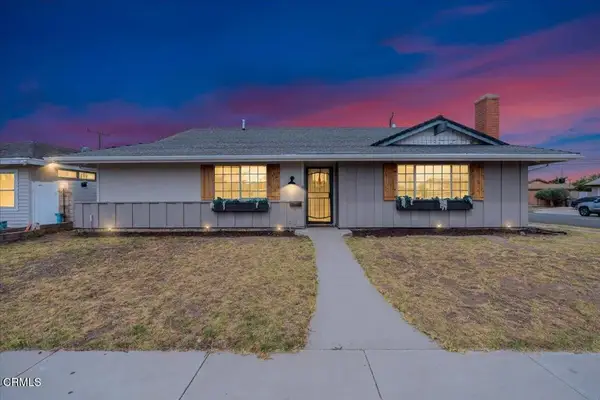 $845,000Active3 beds 3 baths1,968 sq. ft.
$845,000Active3 beds 3 baths1,968 sq. ft.1431 Lakehurst Street, Oxnard, CA 93030
MLS# V1-31724Listed by: RE/MAX GOLD COAST REALTORS - New
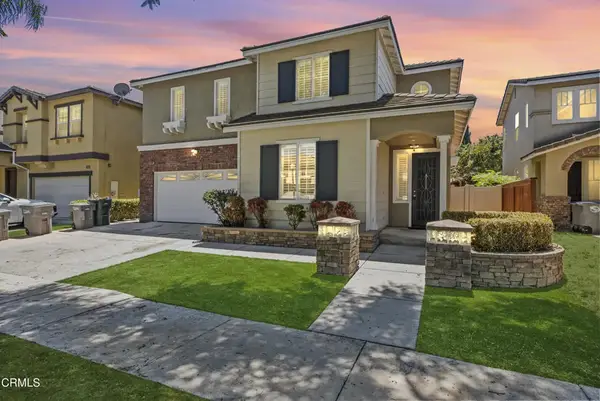 $995,000Active5 beds 3 baths3,032 sq. ft.
$995,000Active5 beds 3 baths3,032 sq. ft.1424 Vida Drive, Oxnard, CA 93030
MLS# V1-31716Listed by: EXP REALTY OF CALIFORNIA INC - New
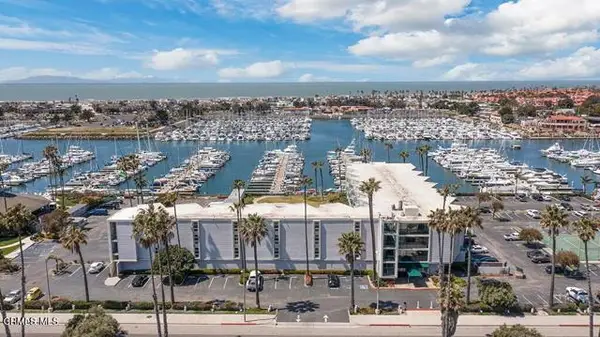 $499,000Active1 beds 1 baths681 sq. ft.
$499,000Active1 beds 1 baths681 sq. ft.2901 Peninsula Road #333, Oxnard, CA 93035
MLS# CRV1-31711Listed by: RE/MAX GOLD COAST-BEACH MARINA OFFICE - Open Sat, 8 to 11pmNew
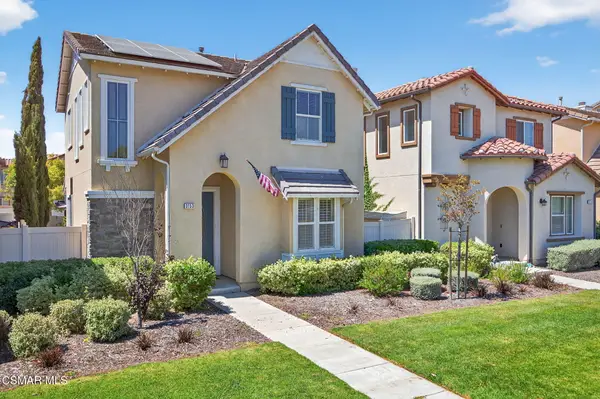 $850,000Active-- beds 3 baths2,021 sq. ft.
$850,000Active-- beds 3 baths2,021 sq. ft.3153 Thames River, Oxnard, CA 93036
MLS# 225004123Listed by: REDFIN CORPORATION - New
 $499,000Active1 beds 1 baths681 sq. ft.
$499,000Active1 beds 1 baths681 sq. ft.2901 Peninsula Road #333, Oxnard, CA 93035
MLS# V1-31711Listed by: RE/MAX GOLD COAST-BEACH MARINA OFFICE

