5245 Seabreeze Way, Oxnard, CA 93035
Local realty services provided by:Better Homes and Gardens Real Estate Clarity
5245 Seabreeze Way,Oxnard, CA 93035
$1,549,900
- 3 Beds
- 2 Baths
- 1,528 sq. ft.
- Single family
- Active
Listed by: john burdick
Office: redfin
MLS#:V1-33099
Source:San Diego MLS via CRMLS
Price summary
- Price:$1,549,900
- Price per sq. ft.:$1,014.33
About this home
This light and bright, beautifully updated single-story home in Oxnard Shores blends sophisticated upgrades with an ideal beachside location--quiet, peaceful, and just a short stroll to the sand. Inside, enjoy a bright open layout with new skylights and solar shades, kitchen and bathroom upgrades, new lighting, fresh paint throughout, and complete fireplace reconstruction in a clean, modern style. Smart upgrades include a whole-home water filtration and softener system, tankless water heater, Nest thermostat, alarm system and security cameras, hidden media wiring, and automated blackout curtains in all three bedrooms. The expanded, multifunctional third bedroom includes new French doors opening to the private backyard and beautiful built-ins, offering flexible use as a home office, media lounge, guest retreat with a sofa bed, or a combination of the above. The private backyard is a true retreat with a new sauna, large private outdoor shower, outdoor fireplace wall, built-in planters, new fencing, and fresh landscaping--all enhanced by the gentle sound of ocean waves nearby. A rare gated front entry leads to a private patio with second outdoor shower, space for dining and barbeque areas, and French doors opening for seamless indoor-outdoor flow. Includes 2-car garage with storage and additional parking for two more cars. Enjoy ocean breezes, peaceful neighbors, and the best of coastal living at this exceptional Oxnard Shores home.
Contact an agent
Home facts
- Year built:1976
- Listing ID #:V1-33099
- Added:51 day(s) ago
- Updated:December 19, 2025 at 03:13 PM
Rooms and interior
- Bedrooms:3
- Total bathrooms:2
- Full bathrooms:2
- Living area:1,528 sq. ft.
Heating and cooling
- Heating:Fireplace, Forced Air Unit
Structure and exterior
- Roof:Composition
- Year built:1976
- Building area:1,528 sq. ft.
Utilities
- Water:Public
- Sewer:Public Sewer
Finances and disclosures
- Price:$1,549,900
- Price per sq. ft.:$1,014.33
New listings near 5245 Seabreeze Way
- New
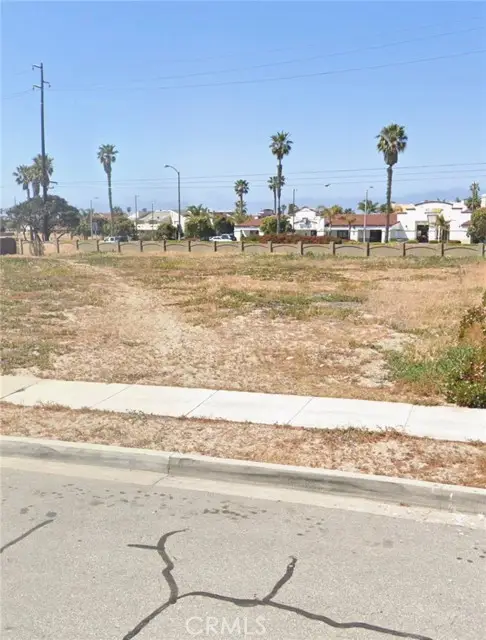 $850,000Active0.17 Acres
$850,000Active0.17 Acres4940 Dunes Street, Oxnard, CA 93035
MLS# CROC25277996Listed by: UNREAL ESTATE BROKERAGE INC. - New
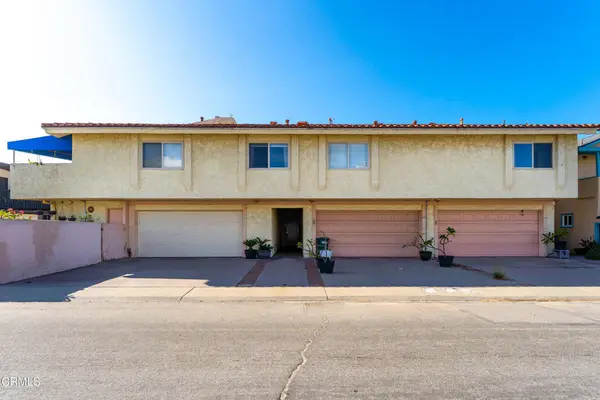 $4,700,000Active-- beds -- baths1,943 sq. ft.
$4,700,000Active-- beds -- baths1,943 sq. ft.3301 3305 Ocean Drive, Oxnard, CA 93035
MLS# V1-33803Listed by: RE/MAX GOLD COAST-BEACH OFFICE - New
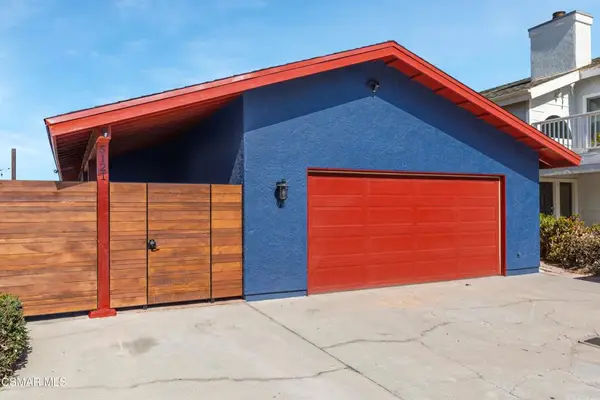 $1,375,000Active3 beds 2 baths1,495 sq. ft.
$1,375,000Active3 beds 2 baths1,495 sq. ft.5121 Breakwater Way, Oxnard, CA 93035
MLS# 225005964Listed by: RODEO REALTY - New
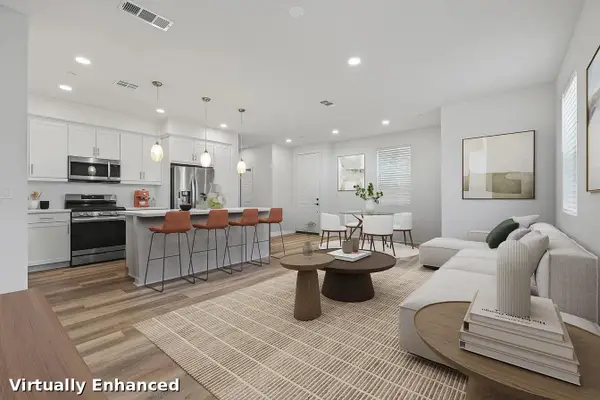 $769,000Active3 beds 4 baths2,071 sq. ft.
$769,000Active3 beds 4 baths2,071 sq. ft.611 Winchester Drive, OXNARD, CA 93036
MLS# 25-4410Listed by: VILLAGE PROPERTIES - 1 - New
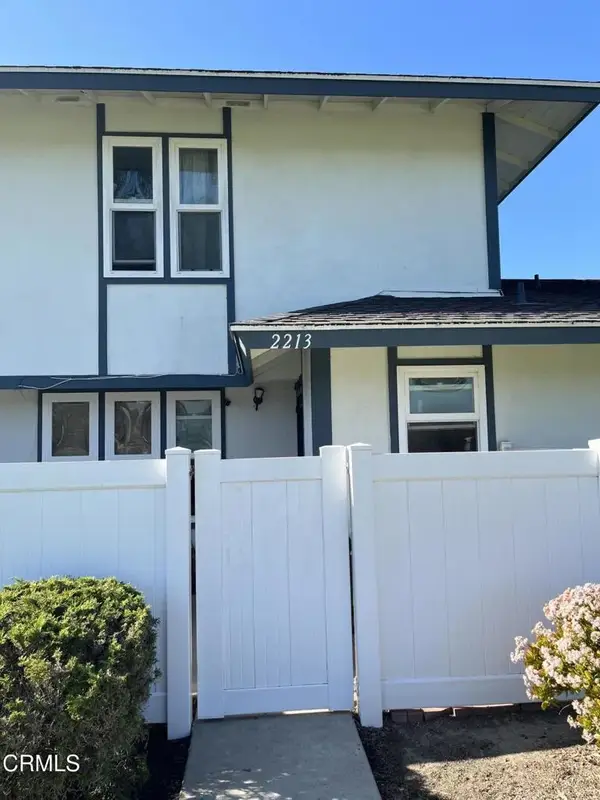 $510,000Active3 beds 2 baths1,189 sq. ft.
$510,000Active3 beds 2 baths1,189 sq. ft.2213 Miramar Walk #2213, Oxnard, CA 93035
MLS# V1-33784Listed by: ASSOCIATED REALTORS - New
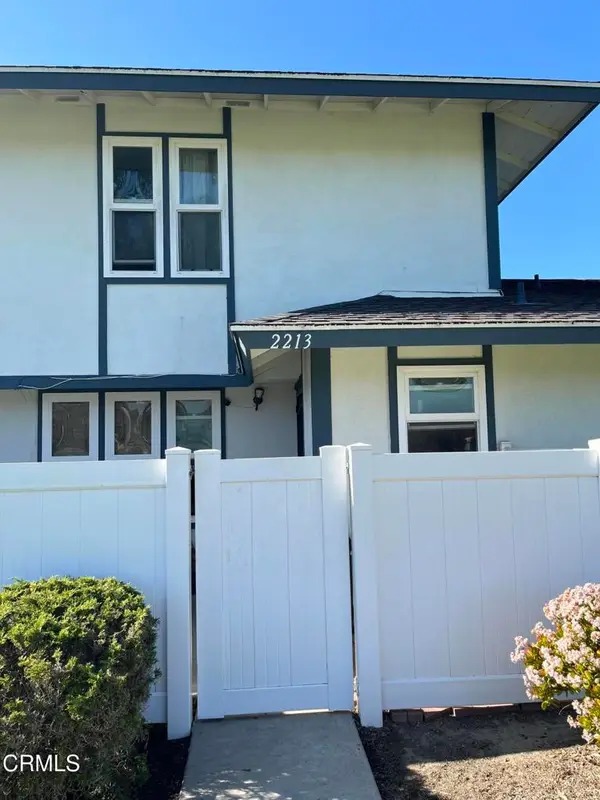 $510,000Active3 beds 2 baths1,189 sq. ft.
$510,000Active3 beds 2 baths1,189 sq. ft.2213 Miramar Walk #2213, Oxnard, CA 93035
MLS# V1-33784Listed by: ASSOCIATED REALTORS - New
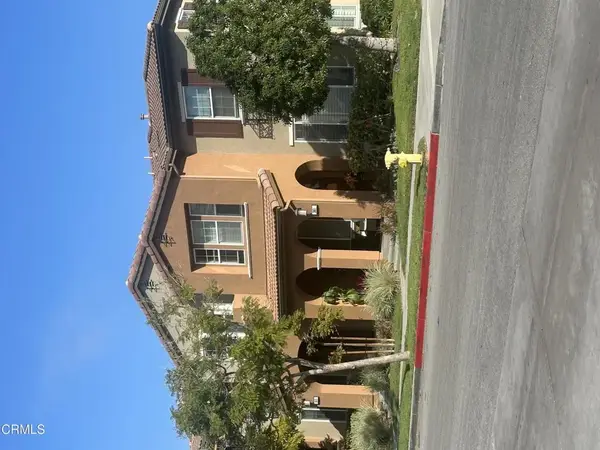 $725,000Active4 beds 4 baths1,464 sq. ft.
$725,000Active4 beds 4 baths1,464 sq. ft.341 American River Court, Oxnard, CA 93036
MLS# V1-33775Listed by: RE/MAX ONE - New
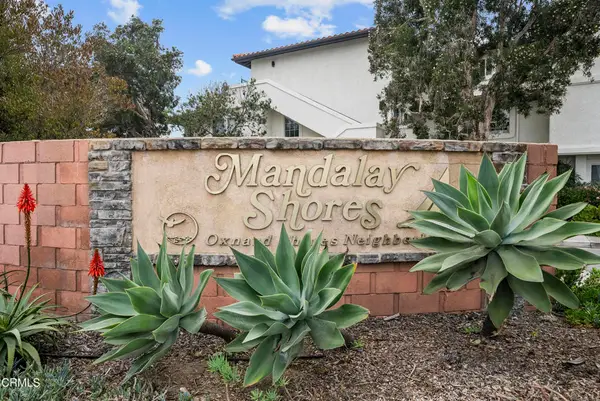 $875,000Active3 beds 2 baths1,301 sq. ft.
$875,000Active3 beds 2 baths1,301 sq. ft.5202 Driftwood Street, Oxnard, CA 93035
MLS# V1-33780Listed by: EXP REALTY OF CALIFORNIA INC - New
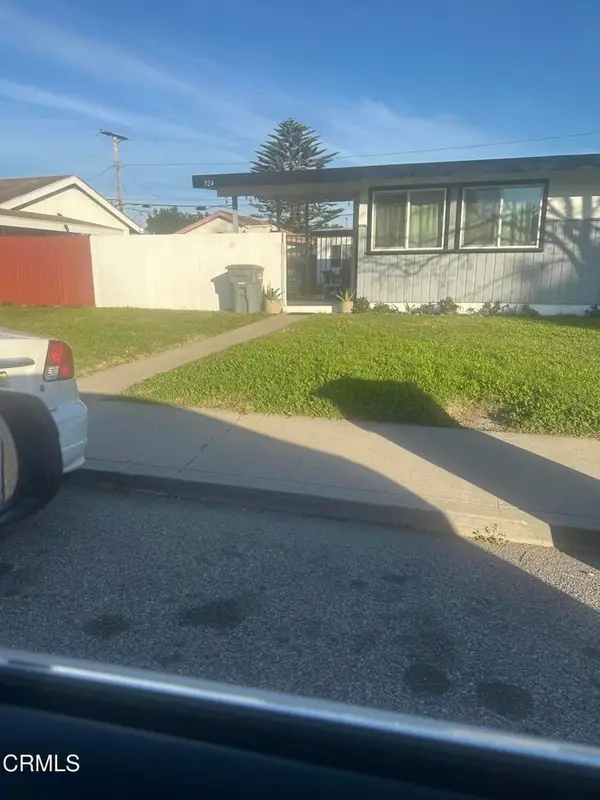 $699,000Active3 beds 1 baths986 sq. ft.
$699,000Active3 beds 1 baths986 sq. ft.924 Piedmont Street, Oxnard, CA 93035
MLS# V1-33776Listed by: RE/MAX ONE - New
 $699,000Active3 beds 1 baths986 sq. ft.
$699,000Active3 beds 1 baths986 sq. ft.924 Piedmont Street, Oxnard, CA 93035
MLS# V1-33776Listed by: RE/MAX ONE
