611 Winchester Drive, Oxnard, CA 93036
Local realty services provided by:Better Homes and Gardens Real Estate Clarity
611 Winchester Drive,Oxnard, CA 93036
$765,000
- 3 Beds
- 4 Baths
- 2,071 sq. ft.
- Townhouse
- Active
Listed by: anna hansen, marcia ribeiro
Office: village properties
MLS#:V1-33299
Source:CRMLS
Price summary
- Price:$765,000
- Price per sq. ft.:$369.39
- Monthly HOA dues:$225
About this home
Beautiful newer townhome featuring 3 bedrooms, 4 bathrooms, plus a large multi-functional bonus room/optional 4th bedroom with its own bathroom and direct access to a spacious private deck, perfect for entertaining, lounging, or a home office setup.The light and bright kitchen offers an island bar and seamlessly opens to the family room, creating an inviting and modern open-concept living space. All bedrooms are conveniently located upstairs, including the spacious primary suite with en-suite bathroom and generous closet space.Additional features include an attached two-car garage, smart climate control for year-round comfort, and solar panels for energy efficiency and cost savings. A dedicated laundry room is located on 2nd floor. Only one shared wall offers added privacy.Conveniently located near freeway access and just moments from a local strip mall as well as the acclaimed 'Collection' offering premier shopping, dining, entertainment, and lifestyle amenities.with shopping and dining options, making everyday errands quick and easy.A stylish and well-designed townhome that checks all the boxes. Move-in ready, efficient, and perfectly set up for today's lifestyle.
Contact an agent
Home facts
- Year built:2022
- Listing ID #:V1-33299
- Added:102 day(s) ago
- Updated:February 21, 2026 at 02:20 PM
Rooms and interior
- Bedrooms:3
- Total bathrooms:4
- Full bathrooms:3
- Half bathrooms:1
- Living area:2,071 sq. ft.
Heating and cooling
- Cooling:Central Air
- Heating:Forced Air
Structure and exterior
- Year built:2022
- Building area:2,071 sq. ft.
- Lot area:0.02 Acres
Utilities
- Water:Public
- Sewer:Public Sewer
Finances and disclosures
- Price:$765,000
- Price per sq. ft.:$369.39
New listings near 611 Winchester Drive
- New
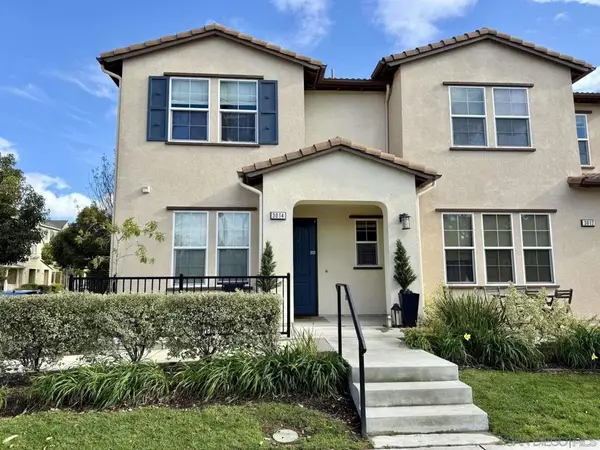 $789,999Active4 beds 3 baths2,139 sq. ft.
$789,999Active4 beds 3 baths2,139 sq. ft.3014 N Oxnard Blvd, Oxnard, CA 93036
MLS# 260004126SDListed by: CONGRESS REALTY, INC - Open Sun, 12 to 3pmNew
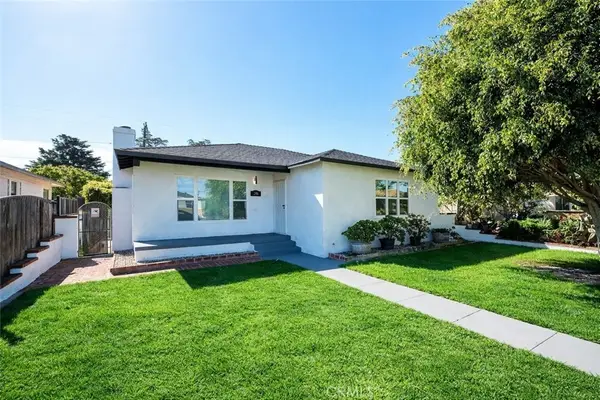 $729,999Active3 beds 1 baths1,230 sq. ft.
$729,999Active3 beds 1 baths1,230 sq. ft.246 Doris, Oxnard, CA 93030
MLS# OC26038219Listed by: ACQUIRE'D - New
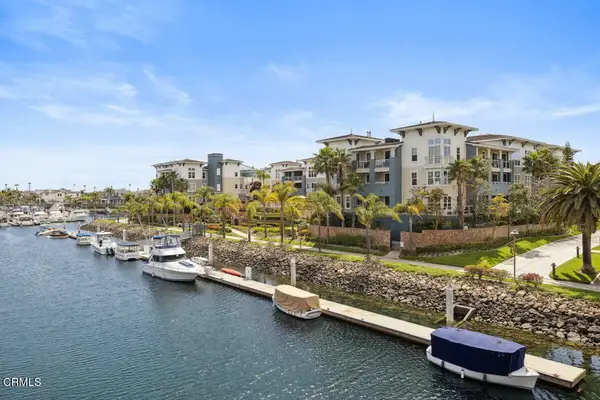 $1,299,000Active3 beds 2 baths1,994 sq. ft.
$1,299,000Active3 beds 2 baths1,994 sq. ft.1437 Windshore Way, Oxnard, CA 93035
MLS# V1-34775Listed by: RE/MAX GOLD COAST-BEACH MARINA OFFICE - New
 $1,155,000Active3 beds 3 baths2,430 sq. ft.
$1,155,000Active3 beds 3 baths2,430 sq. ft.4320 Waterside Lane, Oxnard, CA 93035
MLS# V1-34753Listed by: RE/MAX GOLD COAST-BEACH OFFICE - New
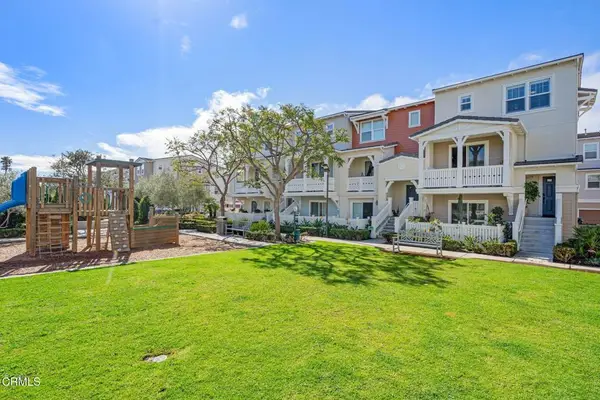 $849,000Active4 beds 4 baths1,996 sq. ft.
$849,000Active4 beds 4 baths1,996 sq. ft.3729 Islander Walk, Oxnard, CA 93035
MLS# V1-34758Listed by: RE/MAX GOLD COAST-BEACH OFFICE - New
 $1,299,000Active3 beds 2 baths1,994 sq. ft.
$1,299,000Active3 beds 2 baths1,994 sq. ft.1437 Windshore Way, Oxnard, CA 93035
MLS# V1-34775Listed by: RE/MAX GOLD COAST-BEACH MARINA OFFICE - New
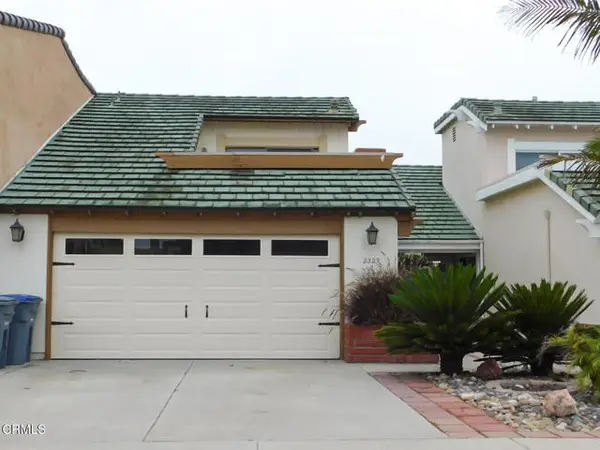 $1,550,000Active3 beds 3 baths1,800 sq. ft.
$1,550,000Active3 beds 3 baths1,800 sq. ft.2325 Kingsbridge Lane, Oxnard, CA 93035
MLS# CRV1-34742Listed by: ESQUIRE REALTY - New
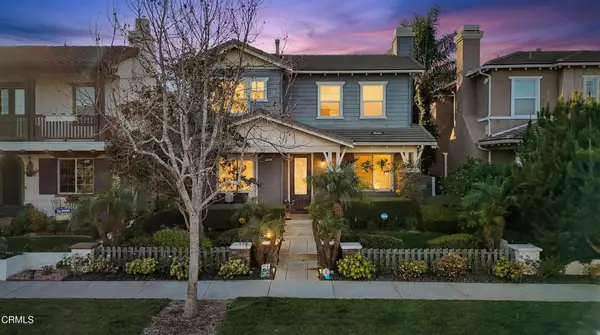 $1,480,000Active3 beds 3 baths2,619 sq. ft.
$1,480,000Active3 beds 3 baths2,619 sq. ft.1365 Donegal Way, Oxnard, CA 93035
MLS# V1-34551Listed by: KELLERWILLIAMSWESTVENTURACOUNT - New
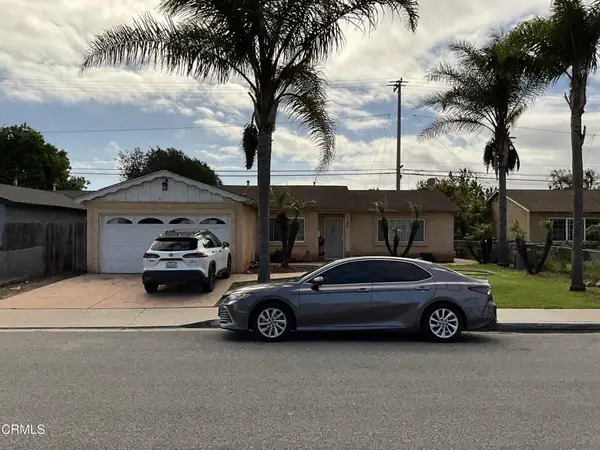 $749,000Active3 beds 2 baths1,252 sq. ft.
$749,000Active3 beds 2 baths1,252 sq. ft.1140 Teakwood Street, Oxnard, CA 93033
MLS# V1-34699Listed by: WEICHERT REALTORSSUPERIORHOMES - New
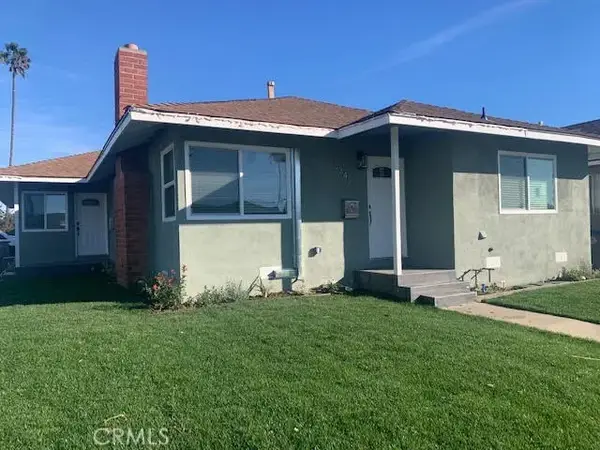 $999,000Active4 beds 3 baths1,763 sq. ft.
$999,000Active4 beds 3 baths1,763 sq. ft.5340 S J, Oxnard, CA 93033
MLS# BB26011512Listed by: EQUITY UNION

