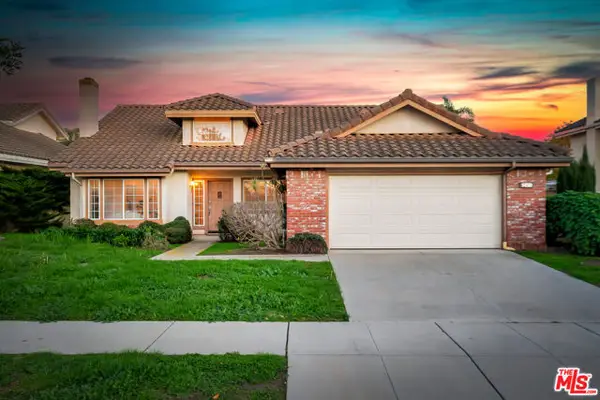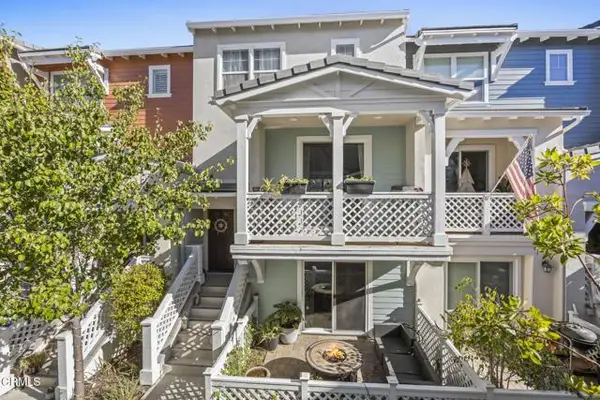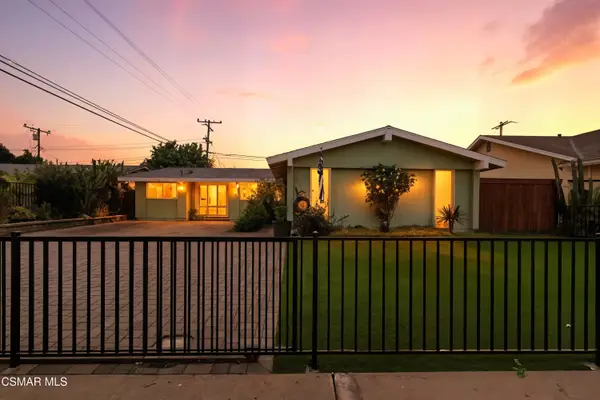674 Nile River Drive, Oxnard, CA 93036
Local realty services provided by:Better Homes and Gardens Real Estate Royal & Associates
674 Nile River Drive,Oxnard, CA 93036
$727,500
- 3 Beds
- 3 Baths
- 1,525 sq. ft.
- Single family
- Active
Listed by: desti centineo, michele losey
Office: re/max gold coast-beach marina office
MLS#:CRV1-31870
Source:CA_BRIDGEMLS
Price summary
- Price:$727,500
- Price per sq. ft.:$477.05
- Monthly HOA dues:$38
About this home
Step into modern comfort and convenience in this beautifully designed 3-bedroom, 2.5-bath home, ideally situated in the sought-after RiverPark community. Built in 2013, this residence combines contemporary style with everyday functionality.As you enter, you're welcomed by an open-concept layout that effortlessly connects the living, dining, and kitchen areas--perfect for entertaining or relaxing with family. The living room features a built-in nook with a wall-mounted TV setup, while large windows fill the space with natural light and provide a view of the private patio. The kitchen showcases granite countertops, sleek cabinetry, stainless steel appliances, and a built-in microwave, making meal prep both stylish and practical. A convenient half bath and direct access to the two-car garage complete the first floor.Upstairs, natural light continues to flow through a loft-style office or flex space--ideal for working from home or creating a reading nook. Two spacious bedrooms with generous closets share a full bath featuring a dual-sink vanity. On the opposite side, the primary suite offers a walk-in closet and an en-suite bath, creating a private retreat designed for comfort.Beyond the home, RiverPark places you right at the center of one of Oxnard's most vibrant destinations. Just
Contact an agent
Home facts
- Year built:2013
- Listing ID #:CRV1-31870
- Added:133 day(s) ago
- Updated:January 09, 2026 at 03:45 PM
Rooms and interior
- Bedrooms:3
- Total bathrooms:3
- Full bathrooms:2
- Living area:1,525 sq. ft.
Heating and cooling
- Heating:Central
Structure and exterior
- Year built:2013
- Building area:1,525 sq. ft.
- Lot area:0.07 Acres
Finances and disclosures
- Price:$727,500
- Price per sq. ft.:$477.05
New listings near 674 Nile River Drive
- New
 $775,000Active3 beds 2 baths1,416 sq. ft.
$775,000Active3 beds 2 baths1,416 sq. ft.4340 Highland Avenue, Oxnard, CA 93033
MLS# OC26004255Listed by: ONE STOP REALTY AND FINANCIAL - New
 $799,000Active3 beds 2 baths1,955 sq. ft.
$799,000Active3 beds 2 baths1,955 sq. ft.1420 Ebony Drive, Oxnard, CA 93030
MLS# CL26634673Listed by: EQUITY UNION - New
 $854,999Active3 beds 3 baths1,950 sq. ft.
$854,999Active3 beds 3 baths1,950 sq. ft.1232 Bayside Circle, Oxnard, CA 93035
MLS# V1-34008Listed by: KELLER WILLIAMS WEST VENTURA C - New
 $1,122,777Active2 beds 3 baths1,734 sq. ft.
$1,122,777Active2 beds 3 baths1,734 sq. ft.4344 Tradewinds, Oxnard, CA 93035
MLS# SR26004929Listed by: KELLER WILLIAMS EXCLUSIVE PROPERTIES - New
 $499,000Active3 beds 3 baths1,249 sq. ft.
$499,000Active3 beds 3 baths1,249 sq. ft.2021 E Bard Road, Oxnard, CA 93033
MLS# SR26004033Listed by: ALLAN SHUBEN REALTY - New
 $522,000Active1 beds 1 baths781 sq. ft.
$522,000Active1 beds 1 baths781 sq. ft.3107 Harbor Boulevard, Oxnard, CA 93035
MLS# V1-33975Listed by: CENTURY 21 MASTERS - New
 $899,999Active3 beds 3 baths2,430 sq. ft.
$899,999Active3 beds 3 baths2,430 sq. ft.4312 Waterside Lane, Oxnard, CA 93035
MLS# SR26004219Listed by: CENTURY 21 HOLLYWOOD - New
 $735,000Active4 beds 4 baths1,996 sq. ft.
$735,000Active4 beds 4 baths1,996 sq. ft.3644 Islander Walk, Oxnard, CA 93035
MLS# V1-33981Listed by: INNOVATE REALTY, INC. - New
 $735,000Active4 beds 4 baths1,996 sq. ft.
$735,000Active4 beds 4 baths1,996 sq. ft.3644 Islander Walk, Oxnard, CA 93035
MLS# CRV1-33981Listed by: INNOVATE REALTY, INC. - New
 $799,000Active-- beds 2 baths1,482 sq. ft.
$799,000Active-- beds 2 baths1,482 sq. ft.1231 Bluebell, Oxnard, CA 93036
MLS# 226000073Listed by: SHANE HOMES
