714 Nile River Drive, Oxnard, CA 93036
Local realty services provided by:Better Homes and Gardens Real Estate Napolitano & Associates
714 Nile River Drive,Oxnard, CA 93036
$739,900
- 3 Beds
- 3 Baths
- 1,525 sq. ft.
- Single family
- Active
Listed by:ana gil
Office:century 21 masters
MLS#:V1-31804
Source:San Diego MLS via CRMLS
Price summary
- Price:$739,900
- Price per sq. ft.:$485.18
- Monthly HOA dues:$38
About this home
Move-in ready and full of upgrades! Freshly painted downstairs, this home wows from the start. The kitchen features new soft-close cabinets, under-cabinet LED lighting, quartz countertops, a custom tile backsplash, pull-out pantry drawers, stainless steel appliances, a two-drawer dishwasher, and a smart GE Cafe induction stove with counter-depth fridge. Enjoy laminate flooring throughout most of the home, plantation shutters on every window, and custom closets in every bedroom. Bathrooms offer spa-like showers with stone-look surrounds, sleek vanities, and designer backsplashes--plus bidet toilets in the primary and half baths. Energy-saving fully owned solar panels, a water softener, and central A/C keep you comfortable year-round. The loft/office and laundry room include custom cabinetry, while the two-car garage comes with built-ins, a work station, and a 240V EV charger. Your private backyard retreat features vinyl fencing, a gazebo, a louvered patio roof, stamped concrete, and stylish pavers, perfect for relaxing or entertaining!
Contact an agent
Home facts
- Year built:2010
- Listing ID #:V1-31804
- Added:52 day(s) ago
- Updated:October 08, 2025 at 01:58 PM
Rooms and interior
- Bedrooms:3
- Total bathrooms:3
- Full bathrooms:2
- Half bathrooms:1
- Living area:1,525 sq. ft.
Heating and cooling
- Cooling:Central Forced Air
- Heating:Forced Air Unit, Passive Solar
Structure and exterior
- Year built:2010
- Building area:1,525 sq. ft.
Utilities
- Water:Public
- Sewer:Public Sewer
Finances and disclosures
- Price:$739,900
- Price per sq. ft.:$485.18
New listings near 714 Nile River Drive
- New
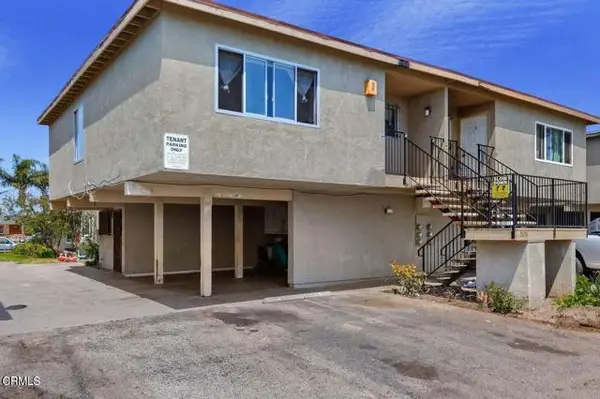 $359,000Active2 beds 1 baths878 sq. ft.
$359,000Active2 beds 1 baths878 sq. ft.2630 El Dorado Avenue #B, Oxnard, CA 93033
MLS# CRV1-32728Listed by: RE/MAX GOLD COAST-BEACH MARINA OFFICE - New
 $309,999Active4 beds 2 baths1,344 sq. ft.
$309,999Active4 beds 2 baths1,344 sq. ft.1853 Ives Avenue #61, Oxnard, CA 93033
MLS# CRV1-32591Listed by: EXP REALTY OF CALIFORNIA INC - New
 $1,589,000Active3 beds 1 baths1,350 sq. ft.
$1,589,000Active3 beds 1 baths1,350 sq. ft.838 E Stroube Street, Oxnard, CA 93036
MLS# CRV1-32742Listed by: BALBOA REAL ESTATE - New
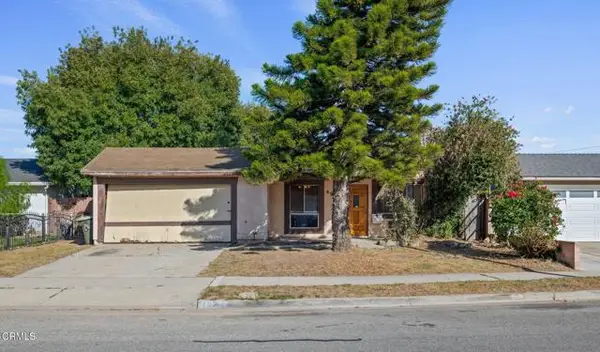 $529,000Active4 beds 2 baths1,105 sq. ft.
$529,000Active4 beds 2 baths1,105 sq. ft.4934 Alexander Drive, Oxnard, CA 93033
MLS# CRV1-32729Listed by: BHHS CALIFORNIA PROPERTIES - New
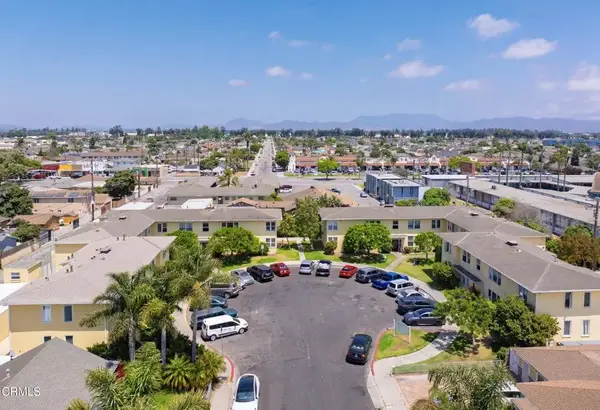 $6,250,000Active4 beds 2 baths
$6,250,000Active4 beds 2 baths161 W Juniper Street, Oxnard, CA 93033
MLS# V1-32732Listed by: BEACHSIDE PARTNERS - New
 $6,250,000Active-- beds -- baths
$6,250,000Active-- beds -- baths161 W Juniper Street, Oxnard, CA 93033
MLS# V1-32732Listed by: BEACHSIDE PARTNERS - New
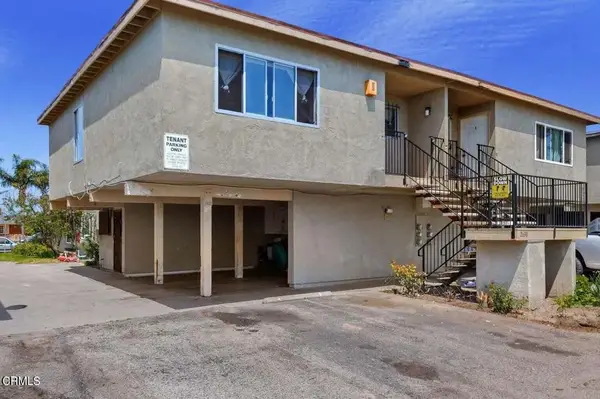 $359,000Active2 beds 1 baths878 sq. ft.
$359,000Active2 beds 1 baths878 sq. ft.2630 El Dorado Avenue #B, Oxnard, CA 93033
MLS# V1-32728Listed by: RE/MAX GOLD COAST-BEACH MARINA OFFICE - New
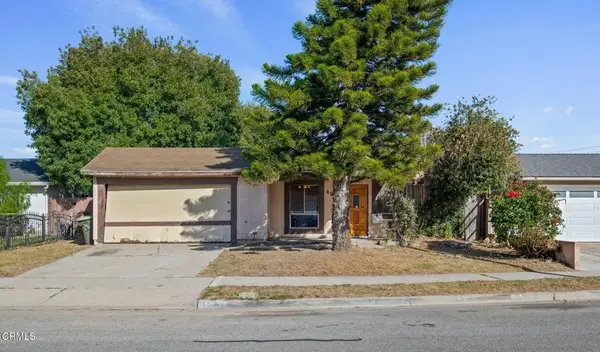 $529,000Active4 beds 2 baths1,105 sq. ft.
$529,000Active4 beds 2 baths1,105 sq. ft.4934 Alexander Drive, Oxnard, CA 93033
MLS# V1-32729Listed by: BHHS CALIFORNIA PROPERTIES - New
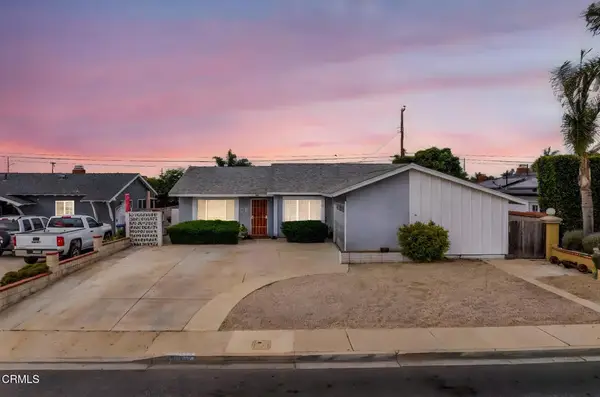 $705,000Active3 beds 3 baths1,613 sq. ft.
$705,000Active3 beds 3 baths1,613 sq. ft.3511 S G Street, Oxnard, CA 93033
MLS# V1-32711Listed by: EXP REALTY OF CALIFORNIA INC - New
 $649,000Active3 beds 2 baths1,413 sq. ft.
$649,000Active3 beds 2 baths1,413 sq. ft.1010 Ilena Street, Oxnard, CA 93030
MLS# V1-32724Listed by: FORSYTH & RIZZIE REALTORS
