751 Winchester Drive, Oxnard, CA 93036
Local realty services provided by:Better Homes and Gardens Real Estate Royal & Associates
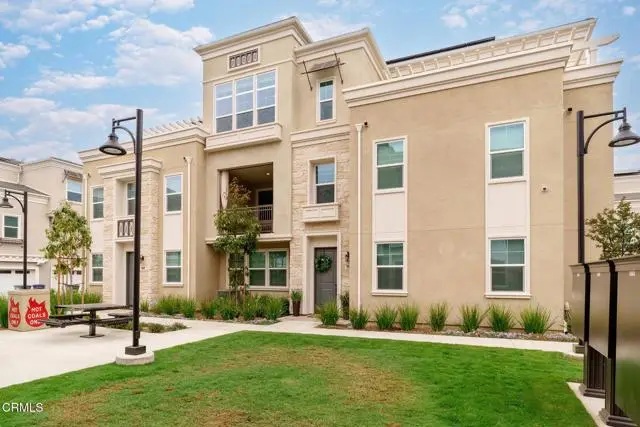
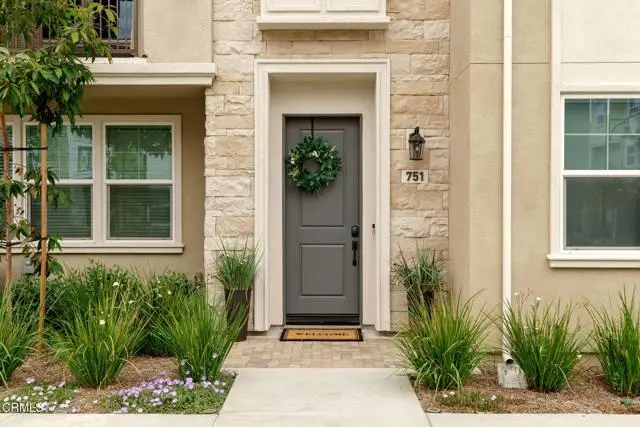
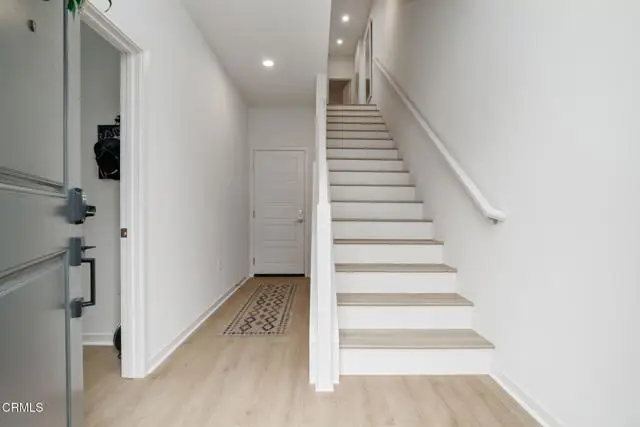
Listed by:nate minkel
Office:exp realty
MLS#:CRV1-30507
Source:CA_BRIDGEMLS
Price summary
- Price:$749,000
- Price per sq. ft.:$351.48
- Monthly HOA dues:$210
About this home
Motivated Seller... Come take a look at this beautiful home with upgrades throughout!! Live, Work, Play, and Thrive! Welcome to this newly built 4 bedroom, 3.5 bathroom townhome located in the desirable master planned community of Park Place 2 at Wagon Wheel. This stunning tri-level home features a flexible floor plan with a downstairs bedroom and en-suite bathroom, perfect for guests, home office, or multigenerational living. The main level offers open-concept living with high ceilings, a modern kitchen with stainless steel appliances, a spacious island, and a stylish dining area. Enjoy outdoor living on the covered balcony, ideal for relaxing or entertaining. Upstairs, the luxurious primary suite features a large walk-in closet and spa-like bathroom with dual vanities. Two additional bedrooms, a full bathroom, and an upstairs laundry room. Located in a vibrant and walkable community near beaches, parks, walking trails, and The Collection at River Park. Just minutes to dining, shopping, and 101 Freeway. Don't miss your chance to own in one of Ventura County's fastest-growing and most dynamic neighborhoods!
Contact an agent
Home facts
- Year built:2024
- Listing Id #:CRV1-30507
- Added:64 day(s) ago
- Updated:August 15, 2025 at 02:44 PM
Rooms and interior
- Bedrooms:4
- Total bathrooms:4
- Full bathrooms:3
- Living area:2,131 sq. ft.
Heating and cooling
- Cooling:Central Air, ENERGY STAR Qualified Equipment
- Heating:Central
Structure and exterior
- Year built:2024
- Building area:2,131 sq. ft.
- Lot area:0.02 Acres
Finances and disclosures
- Price:$749,000
- Price per sq. ft.:$351.48
New listings near 751 Winchester Drive
- New
 $575,000Active3 beds 2 baths1,478 sq. ft.
$575,000Active3 beds 2 baths1,478 sq. ft.3039 Fournier Street, Oxnard, CA 93033
MLS# CRSR25181700Listed by: GLOBE AND ANCHOR REALTY, INC. - New
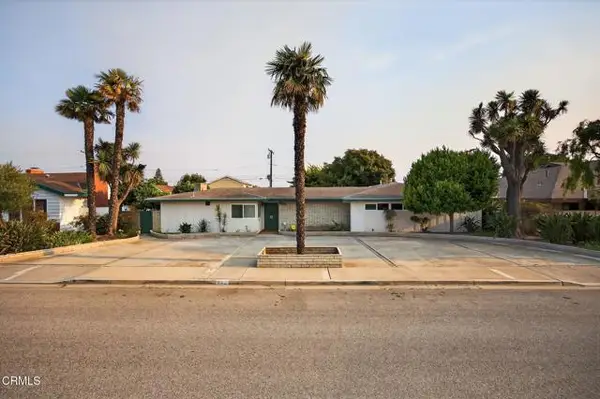 $910,000Active4 beds 3 baths3,138 sq. ft.
$910,000Active4 beds 3 baths3,138 sq. ft.640 Fernwood Drive, Oxnard, CA 93030
MLS# CRV1-31753Listed by: GOSNELL REALTORS - New
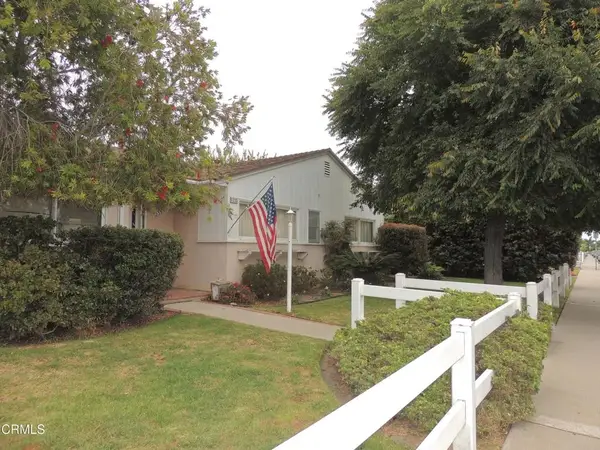 $650,000Active4 beds 3 baths1,745 sq. ft.
$650,000Active4 beds 3 baths1,745 sq. ft.1235 W Guava Street, Oxnard, CA 93033
MLS# V1-31759Listed by: KELLER WILLIAMS WEST VENTURA C - Open Sun, 1 to 4pmNew
 $799,000Active4 beds 2 baths1,451 sq. ft.
$799,000Active4 beds 2 baths1,451 sq. ft.350 Campbell Way, Oxnard, CA 93033
MLS# 225004150Listed by: COLDWELL BANKER REALTY - New
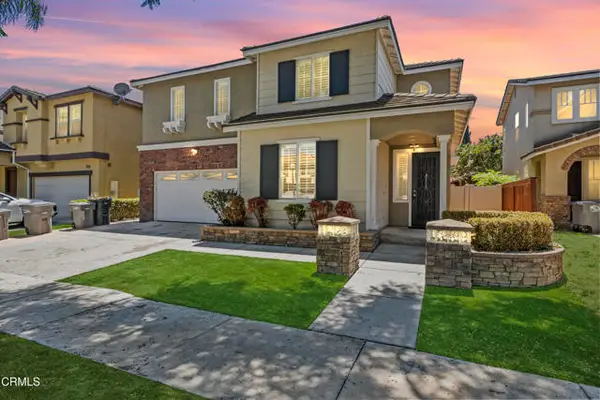 $995,000Active5 beds 3 baths3,032 sq. ft.
$995,000Active5 beds 3 baths3,032 sq. ft.1424 Vida Drive, Oxnard, CA 93030
MLS# CRV1-31716Listed by: EXP REALTY OF CALIFORNIA INC - New
 $1,075,000Active5 beds 2 baths2,647 sq. ft.
$1,075,000Active5 beds 2 baths2,647 sq. ft.225 S F Street, Oxnard, CA 93030
MLS# DW25182929Listed by: CENTURY 21 ALLSTARS - New
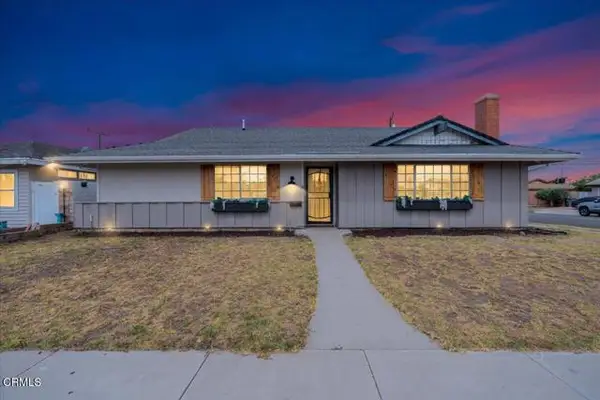 $845,000Active3 beds 3 baths1,968 sq. ft.
$845,000Active3 beds 3 baths1,968 sq. ft.1431 Lakehurst Street, Oxnard, CA 93030
MLS# CRV1-31724Listed by: RE/MAX GOLD COAST REALTORS - New
 $499,000Active1 beds 1 baths681 sq. ft.
$499,000Active1 beds 1 baths681 sq. ft.2901 Peninsula Road #333, Oxnard, CA 93035
MLS# CRV1-31711Listed by: RE/MAX GOLD COAST-BEACH MARINA OFFICE - New
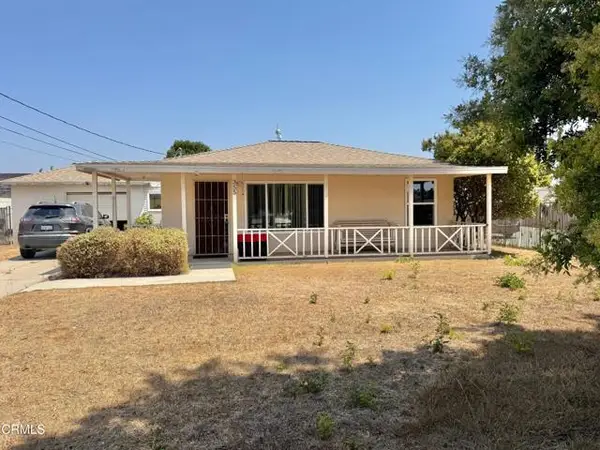 $799,000Active3 beds 2 baths1,084 sq. ft.
$799,000Active3 beds 2 baths1,084 sq. ft.355 Orange Drive, Oxnard, CA 93036
MLS# CRV1-31712Listed by: RE/MAX GOLD COAST-BEACH MARINA OFFICE - Open Sat, 8 to 11pmNew
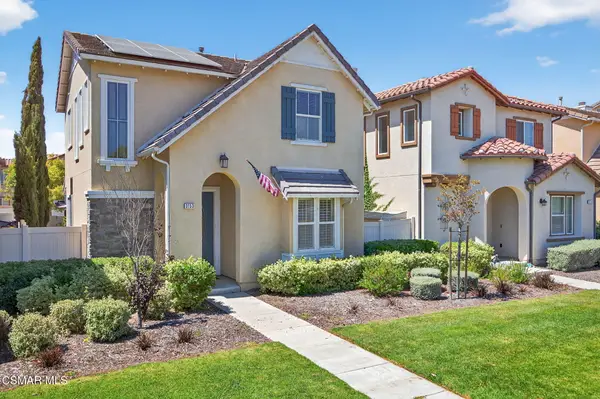 $850,000Active-- beds 3 baths2,021 sq. ft.
$850,000Active-- beds 3 baths2,021 sq. ft.3153 Thames River, Oxnard, CA 93036
MLS# 225004123Listed by: REDFIN CORPORATION

