261 Tanbor Way #229, Pacheco, CA 94553
Local realty services provided by:Better Homes and Gardens Real Estate Royal & Associates
261 Tanbor Way #229,Pacheco, CA 94553
$260,000
- 2 Beds
- 2 Baths
- 1,368 sq. ft.
- Multi-family
- Active
Listed by: nicholas white
Office: old harbour company
MLS#:41100676
Source:Bay East, CCAR, bridgeMLS
Price summary
- Price:$260,000
- Price per sq. ft.:$190.06
About this home
261 Tanbor Way is a classic Pre-Hud Mobile Home which provides the look & feel of a traditional Single-Family residence. This has been further enhanced by the material selections used throughout including tapped & textured drywall w/ rounded "bull-nosed" corners. Both Master & Guest bathrooms were stripped down to the studs and upgraded with high end contemporary finishes. Your family will be very comfortable in this living environment - the Liv Rm is large & open with plenty of light shining through 4 sets of large Vinyl Slider Windows along with an eat-in Kitchen w/contemporary upgrades like wide-bodied SS Refrigerator, new SS Dishwasher & Wine Cooler Refrigerator. Both the Guest Bedroom & Master Ensuite are good sized with large walk-in closets and the outddor carpeted deck off the Entry is a large area used for entertainment & barbeques. Cocord Cascade MH Park is one of the best Family Parks in C.C. County; The Veranda Open Air Retail, Restaurant & Movie Complex is nearby, and the Pleasant Hills Public Schools is one of the highest ranked School Districts in CA. Please note: MH has been fully inspected by Eagle Eye Home Inspection & Bugsmith Termite Inspection - all deficiencies were corrected & Re Inspected - home is Certified to be in Perfect Mechanical Condition -
Contact an agent
Home facts
- Listing ID #:41100676
- Added:225 day(s) ago
- Updated:February 14, 2026 at 03:22 PM
Rooms and interior
- Bedrooms:2
- Total bathrooms:2
- Full bathrooms:2
- Living area:1,368 sq. ft.
Heating and cooling
- Cooling:Ceiling Fan(s), Central Air
- Heating:Central, Hot Water, Natural Gas
Structure and exterior
- Building area:1,368 sq. ft.
Finances and disclosures
- Price:$260,000
- Price per sq. ft.:$190.06
New listings near 261 Tanbor Way #229
- New
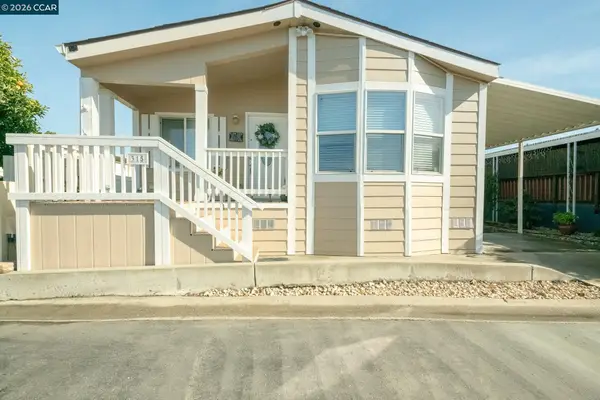 $320,000Active2 beds 2 baths1,440 sq. ft.
$320,000Active2 beds 2 baths1,440 sq. ft.315 Via Valencia #138, Pacheco, CA 94553
MLS# 41123775Listed by: VERAZOL REAL ESTATE SERVICES - New
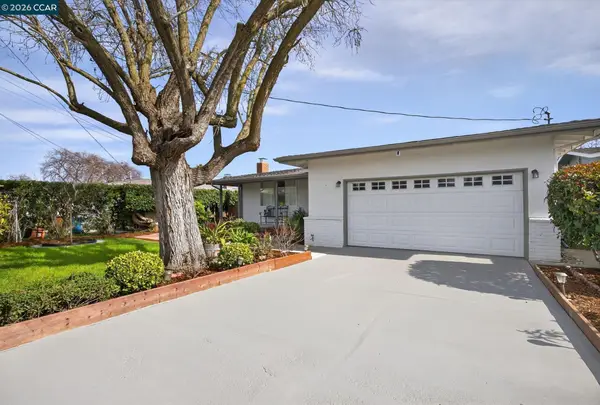 $748,000Active4 beds 2 baths1,483 sq. ft.
$748,000Active4 beds 2 baths1,483 sq. ft.1241 Raymond Dr, Pacheco, CA 94553
MLS# 41123004Listed by: COLDWELL BANKER - New
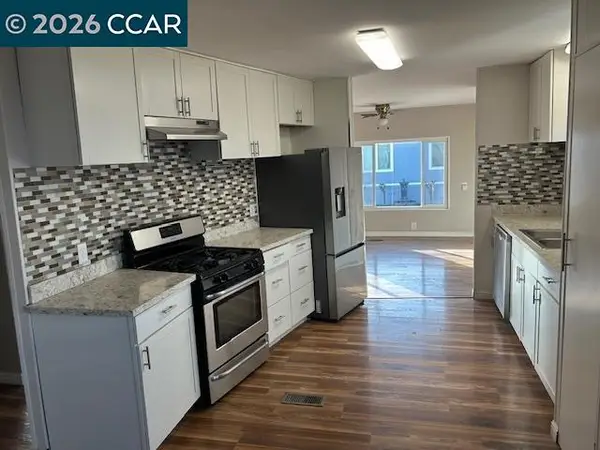 $249,000Active2 beds 2 baths1,440 sq. ft.
$249,000Active2 beds 2 baths1,440 sq. ft.286 Sudan Loop, Pacheco, CA 94553
MLS# 41123056Listed by: OLD HARBOUR COMPANY 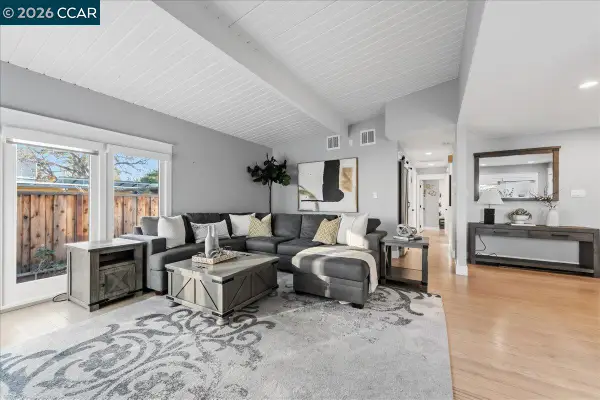 $799,000Pending3 beds 2 baths1,360 sq. ft.
$799,000Pending3 beds 2 baths1,360 sq. ft.209 Towers, Pacheco, CA 94553
MLS# 41121133Listed by: RE/MAX ACCORD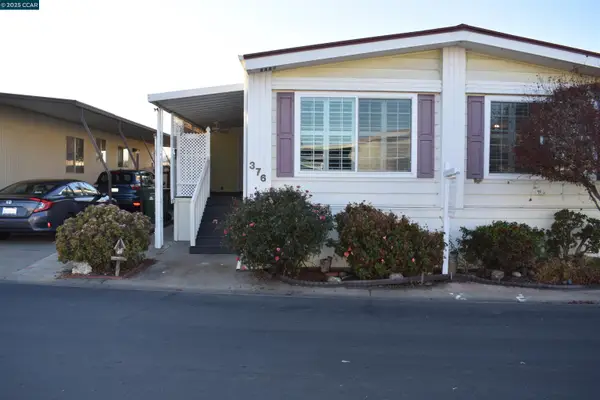 $245,000Active2 beds 2 baths1,440 sq. ft.
$245,000Active2 beds 2 baths1,440 sq. ft.376 Avenida Flores #77, Pacheco, UT 84553
MLS# 41120418Listed by: OLD HARBOUR COMPANY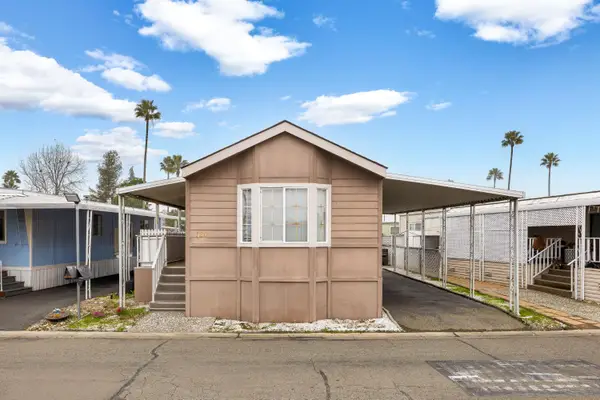 $198,900Active2 beds 2 baths960 sq. ft.
$198,900Active2 beds 2 baths960 sq. ft.120 Sahara Drive, Pacheco, CA 94553
MLS# 226002558Listed by: REALTY ONE GROUP COMPLETE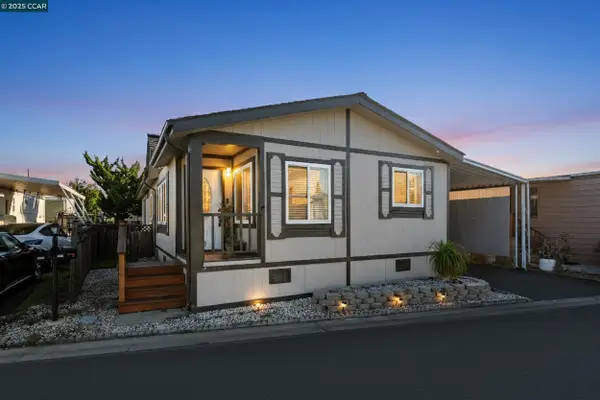 $327,500Active3 beds 2 baths1,420 sq. ft.
$327,500Active3 beds 2 baths1,420 sq. ft.235 Hieber Dr #265, Pacheco, CA 94553
MLS# 41118461Listed by: EXP REALTY OF CALIFORNIA INC.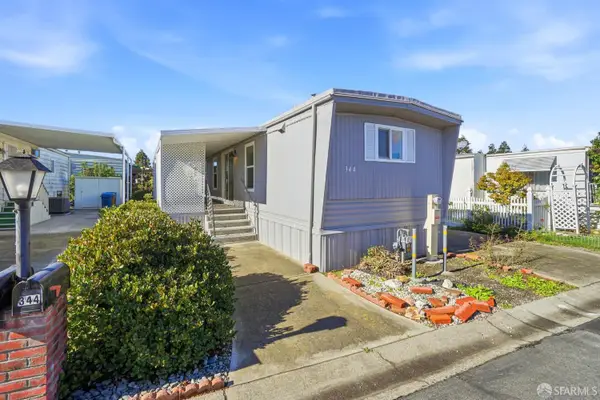 $164,000Active2 beds 1 baths720 sq. ft.
$164,000Active2 beds 1 baths720 sq. ft.344 Via Valencia #130, Pacheco, CA 94553
MLS# 425088272Listed by: REALTY WORLD BAY AREA REAL ESTATE $259,000Active3 beds 2 baths1,344 sq. ft.
$259,000Active3 beds 2 baths1,344 sq. ft.174 Medina Drive #153, Pacheco, CA 94553
MLS# 425088032Listed by: REALTY WORLD BAY AREA REAL ESTATE $800,000Active4 beds 2 baths1,360 sq. ft.
$800,000Active4 beds 2 baths1,360 sq. ft.168 High St, Martinez, CA 94553
MLS# 41116451Listed by: J CASTLE GROUP, INC.

