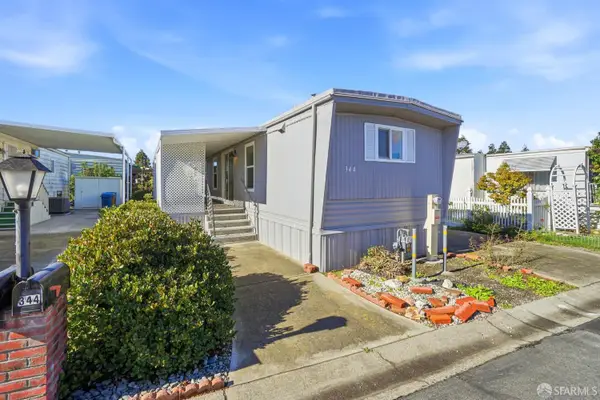283 Sudan Loop #28, Pacheco, CA 94553
Local realty services provided by:Better Homes and Gardens Real Estate Royal & Associates
283 Sudan Loop #28,Pacheco, CA 94553
$355,000
- 3 Beds
- 2 Baths
- 1,500 sq. ft.
- Mobile / Manufactured
- Pending
Listed by: nicholas white
Office: old harbour company
MLS#:41115895
Source:CAMAXMLS
Price summary
- Price:$355,000
- Price per sq. ft.:$236.67
About this home
283 Sudan Loop is a state of the art 2025 Manufactured Home that has been beautifully constructed with the finest finishes, Appliances, and Amenities. If you've ever considered making the transition from a single-family home or Condo to upscale Manufactured Home living, this home will make that decision a"no brainer". This is a wide-open floor plan with vaulted ceilings, taped & textured drywall, baseboards & moldings. Everything here is brand new including the Quartz Counter tops in the Island Kitchen, Breakfast Bar & Bathrooms, the wide-planked water-proof Laminate flooring, the Whirlpool Stainless SteelAppliance Package & the HVAC. The Kitchen / Family Room combo in this home was designed and built for large family gatherings & entertainment. Please keep in mind that this particular Manufactured Home is extra large & you will be very comfortable in this 3 Bed/2 Bath home. Also, the bedrooms & baths are quite large with an ultra contemporary design. You will be absolutely blown away by this spacious 1500 Sq. Ft dwelling that is situated on a good sized loti in Concord Cascade MH Park. This brand new Manufactured Home represents the ultimate in Mobile Home living . Come see what the possibilities truly are and enjoy the good life at Concord Cascade MH Park.
Contact an agent
Home facts
- Listing ID #:41115895
- Added:27 day(s) ago
- Updated:November 23, 2025 at 08:10 AM
Rooms and interior
- Bedrooms:3
- Total bathrooms:2
- Full bathrooms:2
- Living area:1,500 sq. ft.
Heating and cooling
- Cooling:Ceiling Fan(s), Central Air
- Heating:Central, Hot Water, Natural Gas
Structure and exterior
- Roof:Composition Shingles
- Building area:1,500 sq. ft.
Utilities
- Water:Private, Water District
Finances and disclosures
- Price:$355,000
- Price per sq. ft.:$236.67
New listings near 283 Sudan Loop #28
- New
 $174,000Active2 beds 1 baths720 sq. ft.
$174,000Active2 beds 1 baths720 sq. ft.344 Via Valencia #130, Pacheco, CA 94553
MLS# 425088272Listed by: REALTY WORLD BAY AREA REAL ESTATE - New
 $259,000Active3 beds 2 baths1,344 sq. ft.
$259,000Active3 beds 2 baths1,344 sq. ft.174 Medina Drive #153, Pacheco, CA 94553
MLS# 425088032Listed by: REALTY WORLD BAY AREA REAL ESTATE - New
 $199,900Active2 beds 2 baths1,152 sq. ft.
$199,900Active2 beds 2 baths1,152 sq. ft.160 Sahara Drive, Pacheco, CA 94553
MLS# 225086545Listed by: FATHOM REALTY GROUP, INC.  $799,000Active3 beds 2 baths1,608 sq. ft.
$799,000Active3 beds 2 baths1,608 sq. ft.28 Temple Ct, Pacheco, CA 94553
MLS# 41116597Listed by: COLDWELL BANKER $699,000Pending3 beds 1 baths1,026 sq. ft.
$699,000Pending3 beds 1 baths1,026 sq. ft.191 Brown Dr, Pacheco, CA 94553
MLS# 41116390Listed by: MONUMENT REALTY $800,000Active4 beds 2 baths1,360 sq. ft.
$800,000Active4 beds 2 baths1,360 sq. ft.168 High St, Martinez, CA 94553
MLS# 41116451Listed by: J CASTLE GROUP, INC. $355,000Pending3 beds 2 baths1,500 sq. ft.
$355,000Pending3 beds 2 baths1,500 sq. ft.283 Sudan Loop #28, Pacheco, CA 94553
MLS# 41115895Listed by: OLD HARBOUR COMPANY $849,000Active4 beds 3 baths1,977 sq. ft.
$849,000Active4 beds 3 baths1,977 sq. ft.318 Bentley Ct, Pacheco, CA 94553
MLS# 41114292Listed by: THE AGENCY $749,999Active3 beds 2 baths1,483 sq. ft.
$749,999Active3 beds 2 baths1,483 sq. ft.1241 Raymond Dr, Pacheco, CA 94553
MLS# 41112941Listed by: 408 HOME & LOAN
