341 Vista Del Rio #102, Pacheco, CA 94553
Local realty services provided by:Better Homes and Gardens Real Estate Reliance Partners
341 Vista Del Rio #102,Pacheco, CA 94553
$209,000
- 2 Beds
- 2 Baths
- 1,120 sq. ft.
- Mobile / Manufactured
- Pending
Listed by: nicholas white
Office: old harbour company
MLS#:41111729
Source:CAMAXMLS
Price summary
- Price:$209,000
- Price per sq. ft.:$186.61
About this home
341 Vista Del Rio is a 2015 Champion MH beautifully constructed with the finest finishes, Appliances, and Amenities 10 years ago. If you've ever considered making the transition from a single-family home or Condo to upscale Manufactured Home living, this home will make that decision a"no brainer". This is a wide-open floor plan with vaulted ceilings, taped & textured drywall, baseboards & moldings. The Kitchen/Family Room combo in this home was designed and built for large family gatherings.You will be very comfortable in this 2 Bed/2 Bath home w/a bonus Room often used as an Office or additional Bedroom.Master Ensuite is large with an ultra contemporary design.This 2015 Manufactured Home represents the ultimate in MH living - you will be amazed that we can deliver this MH under $210,000 - with 1,120 sq ft of living space, this is by far the best MH value currently available in CC County. This MH was recently inspected by Eagle Eye Inspection Co., all deficiencies were corrected, re-inspected and certified that the MH will be sold in perfect mechanical condition & there was no Termite issues with this MH. Sunsets from the Front Deck here are so tranquil Come enjoy the good life at Rancho Diablo MH Park & the nearby Veranda with some of best Retail & entertainment in the County.
Contact an agent
Home facts
- Listing ID #:41111729
- Added:114 day(s) ago
- Updated:January 09, 2026 at 08:19 AM
Rooms and interior
- Bedrooms:2
- Total bathrooms:2
- Full bathrooms:2
- Living area:1,120 sq. ft.
Heating and cooling
- Cooling:Ceiling Fan(s), Central Air
- Heating:Central, Hot Water, Natural Gas
Structure and exterior
- Roof:Composition Shingles
- Building area:1,120 sq. ft.
Utilities
- Water:Private, Water District
Finances and disclosures
- Price:$209,000
- Price per sq. ft.:$186.61
New listings near 341 Vista Del Rio #102
- New
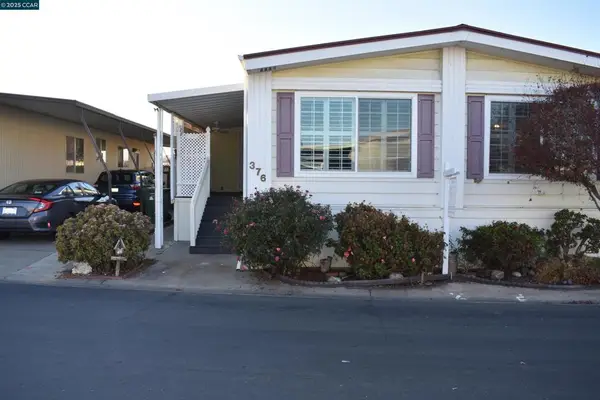 $245,000Active2 beds 2 baths
$245,000Active2 beds 2 baths376 Avenida Flores, Pacheco, CA 84553
MLS# 41120418Listed by: OLD HARBOUR COMPANY - New
 $245,000Active2 beds 2 baths1,440 sq. ft.
$245,000Active2 beds 2 baths1,440 sq. ft.376 Avenida Flores #77, Pacheco, UT 84553
MLS# 41120418Listed by: OLD HARBOUR COMPANY - New
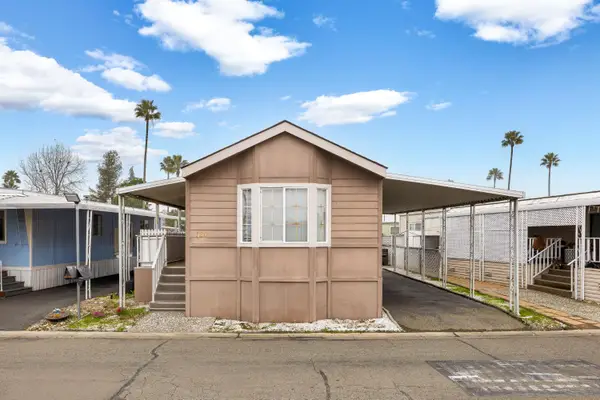 $198,900Active2 beds 2 baths960 sq. ft.
$198,900Active2 beds 2 baths960 sq. ft.120 Sahara Drive, Pacheco, CA 94553
MLS# 225153076Listed by: REALTY ONE GROUP COMPLETE 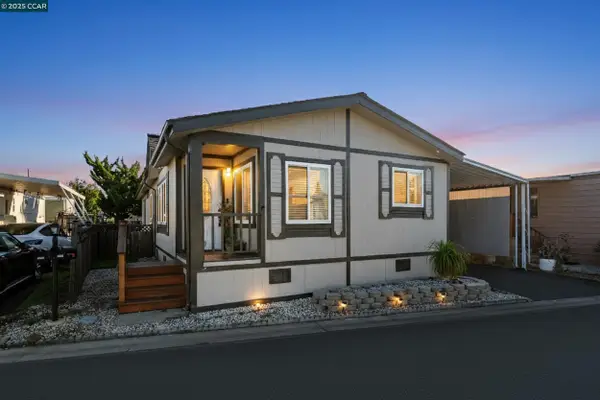 $330,000Active3 beds 2 baths1,420 sq. ft.
$330,000Active3 beds 2 baths1,420 sq. ft.235 Hieber Dr #265, Pacheco, CA 94553
MLS# 41118461Listed by: EXP REALTY OF CALIFORNIA INC. $330,000Active3 beds 2 baths1,420 sq. ft.
$330,000Active3 beds 2 baths1,420 sq. ft.235 Hieber Dr #265, Pacheco, CA 94553
MLS# 41118461Listed by: EXP REALTY OF CALIFORNIA INC.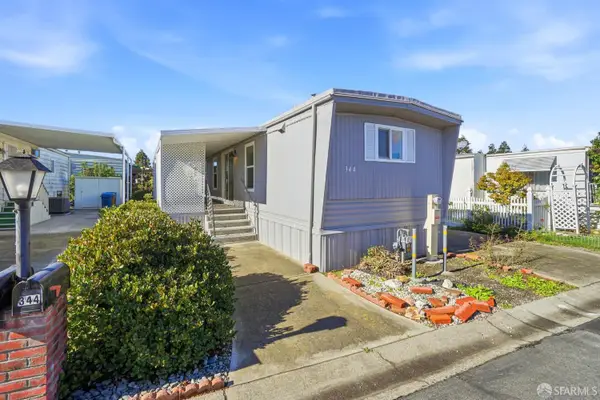 $164,000Active2 beds 1 baths720 sq. ft.
$164,000Active2 beds 1 baths720 sq. ft.344 Via Valencia #130, Pacheco, CA 94553
MLS# 425088272Listed by: REALTY WORLD BAY AREA REAL ESTATE $259,000Pending3 beds 2 baths1,344 sq. ft.
$259,000Pending3 beds 2 baths1,344 sq. ft.174 Medina Drive #153, Pacheco, CA 94553
MLS# 425088032Listed by: REALTY WORLD BAY AREA REAL ESTATE $800,000Active4 beds 2 baths1,360 sq. ft.
$800,000Active4 beds 2 baths1,360 sq. ft.168 High St, Martinez, CA 94553
MLS# 41116451Listed by: J CASTLE GROUP, INC.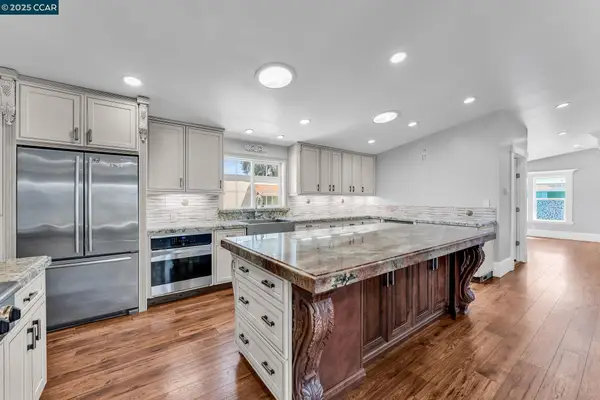 $349,000Pending3 beds 2 baths1,512 sq. ft.
$349,000Pending3 beds 2 baths1,512 sq. ft.189 Suez Dr #72, Pacheco, CA 94553
MLS# 41106937Listed by: COMPASS
