131 7th Street, Pacific Grove, CA 93950
Local realty services provided by:Better Homes and Gardens Real Estate Royal & Associates
131 7th Street,Pacific Grove, CA 93950
$3,988,000
- 4 Beds
- 4 Baths
- 2,354 sq. ft.
- Single family
- Active
Listed by:j.r. rouse properties group
Office:sotheby's international realty
MLS#:ML82019574
Source:CAMAXMLS
Price summary
- Price:$3,988,000
- Price per sq. ft.:$1,694.14
About this home
Welcome to 131 7th Street in Pacific Grove a beautifully maintained Victorian in the heart of town. Per historic records, built originally around 1890. Offering up to 4 bedrooms, including a main-level primary suite, plus a Bayview attic loft, 2 full baths, 2 half baths, and a full basement, this home blends character with flexibility. Inviting spaces indoors and out make it perfect for entertaining or simply relaxing by the sea. The chefs kitchen with Viking appliances is designed for culinary creativity. Enjoy morning coffee on the welcoming front porch or take in sunset skies from one of two rooftop decks. From several vantage points, delight in filtered views of sparkling Monterey Bay through the trees and down the street. Just two blocks from the waters edge, you'll find coastal trails, boutique shops, the Monterey Bay Aquarium, dining, and golf close by. Each day feels like a getaway whether strolling downtown, cycling the shoreline, or unwinding at home. Rarely does a Victorian this close to the bay come available. Make it yours today!
Contact an agent
Home facts
- Year built:1890
- Listing ID #:ML82019574
- Added:64 day(s) ago
- Updated:November 02, 2025 at 11:36 AM
Rooms and interior
- Bedrooms:4
- Total bathrooms:4
- Full bathrooms:2
- Living area:2,354 sq. ft.
Heating and cooling
- Heating:Forced Air
Structure and exterior
- Roof:Composition Shingles
- Year built:1890
- Building area:2,354 sq. ft.
- Lot area:0.13 Acres
Utilities
- Water:Public
Finances and disclosures
- Price:$3,988,000
- Price per sq. ft.:$1,694.14
New listings near 131 7th Street
- New
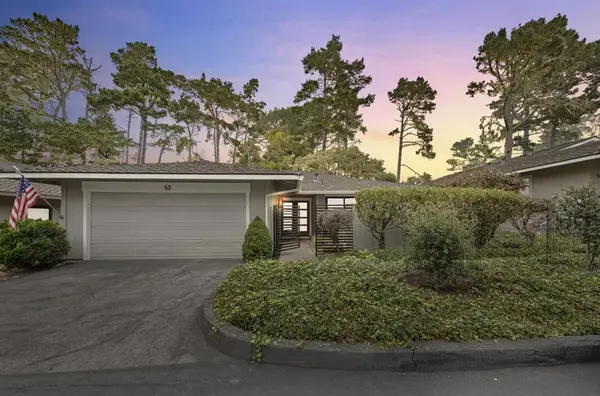 $1,450,000Active2 beds 2 baths1,567 sq. ft.
$1,450,000Active2 beds 2 baths1,567 sq. ft.52 Country Club, Pacific Grove, CA 93950
MLS# ML82025837Listed by: BERKSHIRE HATHAWAY HS REAL TIME REALTY  $995,000Active1 beds 1 baths738 sq. ft.
$995,000Active1 beds 1 baths738 sq. ft.515 13th Street, Pacific Grove, CA 93950
MLS# ML82025456Listed by: SAN CARLOS AGENCY, INC.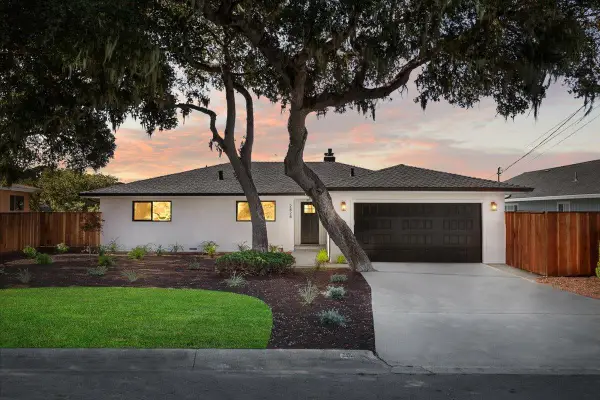 $2,395,000Active3 beds 2 baths1,732 sq. ft.
$2,395,000Active3 beds 2 baths1,732 sq. ft.2828 Forest Hill Boulevard, Pacific Grove, CA 93950
MLS# ML82025257Listed by: ABOVE AND BEYOND REAL ESTATE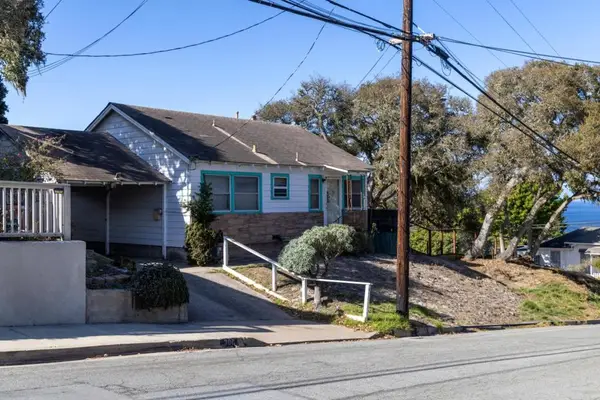 $950,000Active2 beds 1 baths780 sq. ft.
$950,000Active2 beds 1 baths780 sq. ft.306 9th Street, Pacific Grove, CA 93950
MLS# ML82025155Listed by: SOTHEBY'S INTERNATIONAL REALTY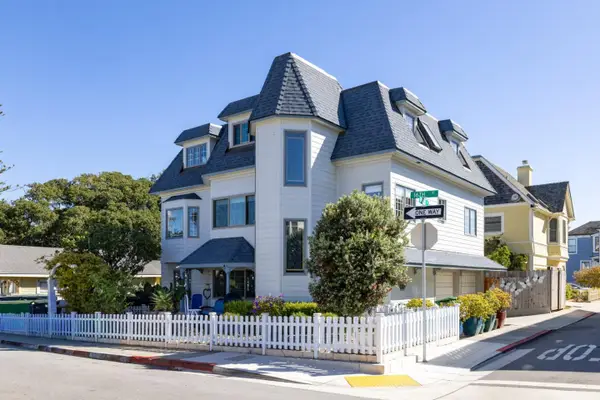 $3,550,000Active3 beds 4 baths3,127 sq. ft.
$3,550,000Active3 beds 4 baths3,127 sq. ft.127 16th Street, Pacific Grove, CA 93950
MLS# ML82024503Listed by: SOTHEBY'S INTERNATIONAL REALTY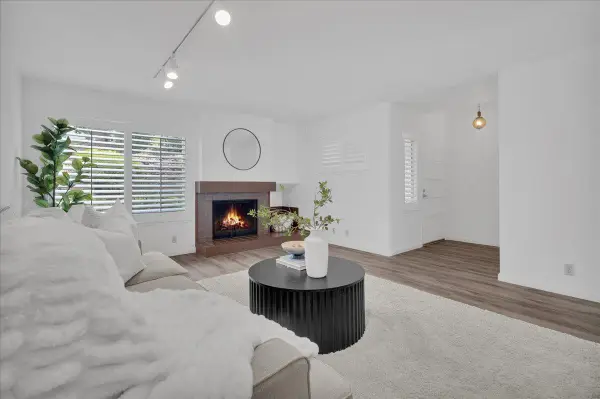 $979,500Active3 beds 3 baths1,488 sq. ft.
$979,500Active3 beds 3 baths1,488 sq. ft.605 Acorn Court, Pacific Grove, CA 93950
MLS# ML82024563Listed by: KW COASTAL ESTATES $945,000Pending2 beds 1 baths1,085 sq. ft.
$945,000Pending2 beds 1 baths1,085 sq. ft.221 Pine Garden Lane, Pacific Grove, CA 93950
MLS# ML82024468Listed by: SOTHEBY'S INTERNATIONAL REALTY $960,000Active2 beds 2 baths1,167 sq. ft.
$960,000Active2 beds 2 baths1,167 sq. ft.1109 Heather Lane, Pacific Grove, CA 93950
MLS# ML82024344Listed by: THE JONES GROUP-COAST & COUNTRY REAL ESTATE $1,138,000Pending3 beds 3 baths1,500 sq. ft.
$1,138,000Pending3 beds 3 baths1,500 sq. ft.1103 Heather Lane, Pacific Grove, CA 93950
MLS# ML82023396Listed by: SOTHEBY'S INTERNATIONAL REALTY $1,655,000Active2 beds 2 baths781 sq. ft.
$1,655,000Active2 beds 2 baths781 sq. ft.311 Lobos Avenue, Pacific Grove, CA 93950
MLS# ML82023341Listed by: SOTHEBY'S INTERNATIONAL REALTY
