2896 Ransford Avenue, Pacific Grove, CA 93950
Local realty services provided by:Better Homes and Gardens Real Estate Haven Properties
2896 Ransford Avenue,Pacific Grove, CA 93950
$1,429,000
- 3 Beds
- 3 Baths
- 2,430 sq. ft.
- Condominium
- Active
Listed by: trish sohle
Office: sotheby's international realty
MLS#:ML82013078
Source:CRMLS
Price summary
- Price:$1,429,000
- Price per sq. ft.:$588.07
- Monthly HOA dues:$850
About this home
Stunning fully renovated townhome offering light, bright, and welcoming living with 3 bedrooms, 3 baths, and a peek of the ocean. Ideally located just moments from everything the Monterey Bay has to offer, this exceptional home is nestled in Pacific Groves jewel on the hillGlen Heights, a desirable Planned Unit Development of just 36 units, close to shopping, world-class dining, and recreation. With over 2,400 square feet of thoughtfully designed living space, this split-level home features two expansive decks and a large two-car garage with additional storage. The ground level hosts a serene primary suite with fireplace, striking architectural windows, and a private deck overlooking the forest. The beautifully updated primary bath and dressing area provide a spa-like retreat. Also on this level is a junior suite with an updated bath. Upstairs offers a fully renovated kitchen, light and well-appointed with stainless steel appliances, flowing into a formal dining room and spacious living room with fireplace and deck access. An additional bedroom and updated bath complete the home.
Contact an agent
Home facts
- Year built:1986
- Listing ID #:ML82013078
- Added:234 day(s) ago
- Updated:February 21, 2026 at 02:20 PM
Rooms and interior
- Bedrooms:3
- Total bathrooms:3
- Full bathrooms:3
- Living area:2,430 sq. ft.
Structure and exterior
- Roof:Tile
- Year built:1986
- Building area:2,430 sq. ft.
Schools
- High school:Pacific Grove
- Middle school:Pacific Grove
- Elementary school:Other
Utilities
- Water:Public
- Sewer:Public Sewer
Finances and disclosures
- Price:$1,429,000
- Price per sq. ft.:$588.07
New listings near 2896 Ransford Avenue
- New
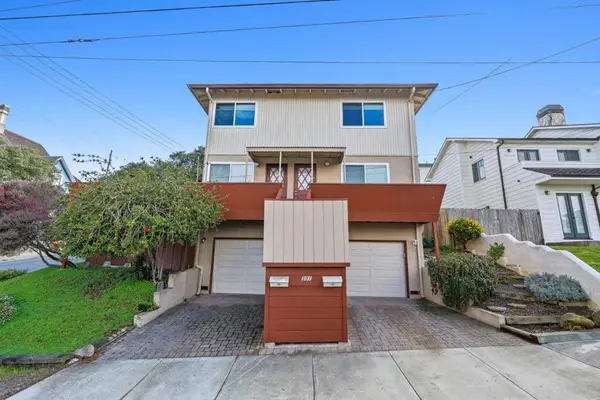 $1,295,000Active-- beds -- baths1,680 sq. ft.
$1,295,000Active-- beds -- baths1,680 sq. ft.301 7th Street, Pacific Grove, CA 93950
MLS# ML82035103Listed by: REAL BROKERAGE TECHNOLOGIES - Open Sat, 1 to 3pmNew
 $3,888,000Active3 beds 3 baths2,354 sq. ft.
$3,888,000Active3 beds 3 baths2,354 sq. ft.131 7th Street, Pacific Grove, CA 93950
MLS# ML82035046Listed by: SOTHEBY'S INTERNATIONAL REALTY - Open Sat, 12 to 3pmNew
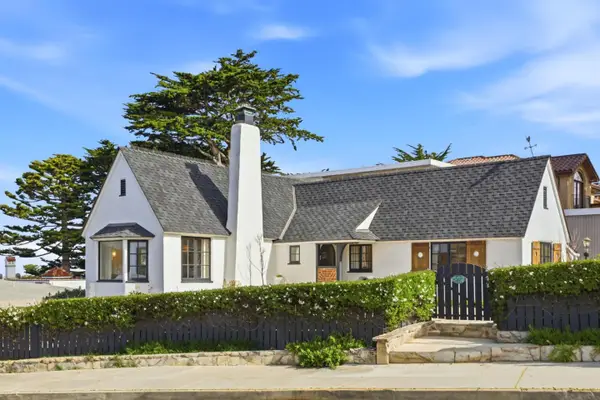 $2,950,000Active2 beds 2 baths1,069 sq. ft.
$2,950,000Active2 beds 2 baths1,069 sq. ft.115 1st Street, PACIFIC GROVE, CA 93950
MLS# 82035033Listed by: COLDWELL BANKER REALTY - New
 $995,000Active3 beds 2 baths1,200 sq. ft.
$995,000Active3 beds 2 baths1,200 sq. ft.1247 Buena Vista Avenue, Pacific Grove, CA 93950
MLS# ML82034836Listed by: THE AGENCY - New
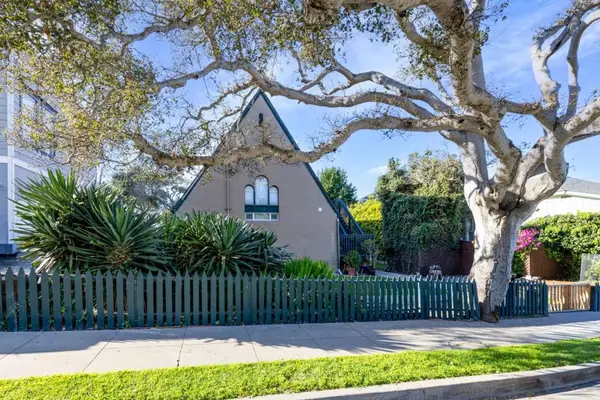 $1,900,000Active-- beds -- baths3,321 sq. ft.
$1,900,000Active-- beds -- baths3,321 sq. ft.160 Monterey Avenue, Pacific Grove, CA 93950
MLS# ML82034794Listed by: COLDWELL BANKER REALTY - New
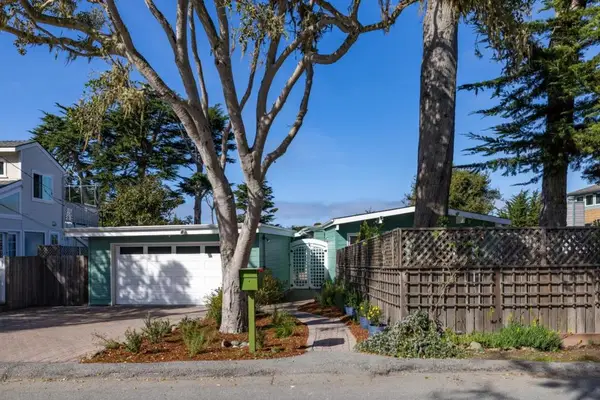 $2,045,000Active3 beds 2 baths2,193 sq. ft.
$2,045,000Active3 beds 2 baths2,193 sq. ft.306 Crocker Avenue, Pacific Grove, CA 93950
MLS# ML82034380Listed by: COLDWELL BANKER REALTY - Open Sat, 1 to 4pm
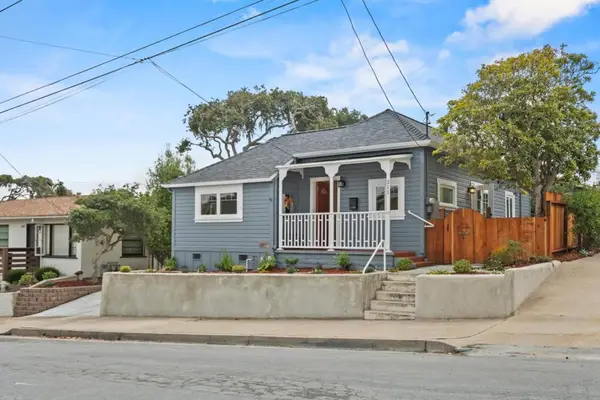 $1,525,000Active2 beds 2 baths874 sq. ft.
$1,525,000Active2 beds 2 baths874 sq. ft.311 Lobos Avenue, Pacific Grove, CA 93950
MLS# ML82034336Listed by: SOTHEBY'S INTERNATIONAL REALTY - Open Sat, 11am to 1pm
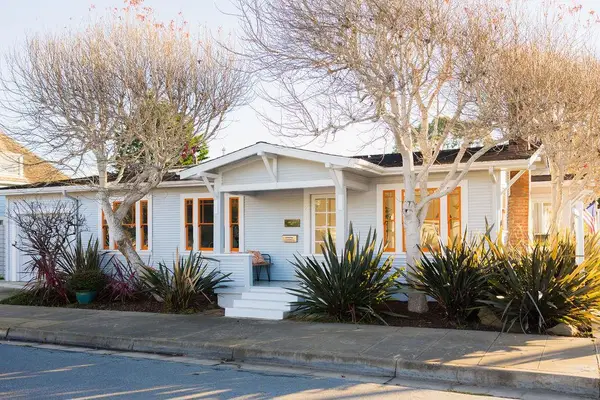 $1,675,000Active4 beds 2 baths1,679 sq. ft.
$1,675,000Active4 beds 2 baths1,679 sq. ft.791 Spruce Avenue, Pacific Grove, CA 93950
MLS# ML82034306Listed by: REAL BROKERAGE TECHNOLOGIES 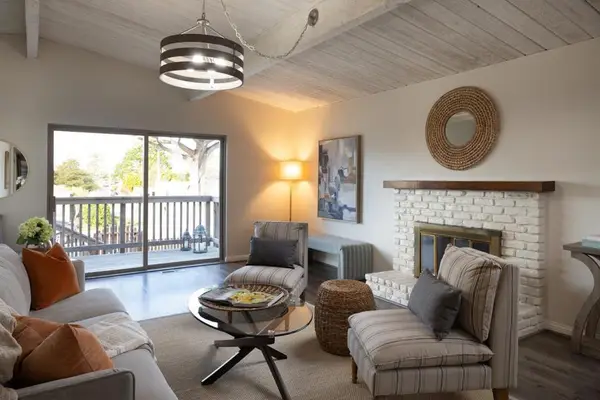 $1,299,000Active3 beds 2 baths1,352 sq. ft.
$1,299,000Active3 beds 2 baths1,352 sq. ft.603 Gibson Avenue, Pacific Grove, CA 93950
MLS# ML82033582Listed by: COLDWELL BANKER REALTY- Open Sat, 12 to 2pm
 $1,295,000Active3 beds 2 baths1,822 sq. ft.
$1,295,000Active3 beds 2 baths1,822 sq. ft.860 Sunset Drive, Pacific Grove, CA 93950
MLS# ML82032580Listed by: KW COASTAL ESTATES

