1220 Corsica Drive, Pacific Palisades, CA 90272
Local realty services provided by:Better Homes and Gardens Real Estate Everything Real Estate
1220 Corsica Drive,Pacific Palisades, CA 90272
$19,995,000
- 6 Beds
- 10 Baths
- 10,293 sq. ft.
- Single family
- Pending
Listed by: shirli depas
Office: compass
MLS#:25617739
Source:CRMLS
Price summary
- Price:$19,995,000
- Price per sq. ft.:$1,942.58
About this home
1220 Corsica Drive is a striking new custom estate nestled in the coveted Lower Riviera. Designed by renowned architect Ken Ungar with interiors by Matthew Brinkley of Studio Brinkley, this 10,293-square-foot contemporary residence spans three levels, balancing bold scale with refined comfort. A dramatic double-height foyer, opens to an expansive living and dining areas adorned with custom oak paneling, fluted textures, and a curated mix of luxurious finishes. The chef's kitchen is a centerpiece of the home, featuring sculptural marble surfaces, bespoke cabinetry, a walk-in pantry, and a separate staff kitchen perfect for seamless entertaining. The main floor also includes a sophisticated home office, wine bar, oversized laundry with dual washers and dryers, and a guest suite with private access to the rear grounds. Upstairs, the primary suite offers a serene retreat with a private terrace, spa-like bath with soaking tub and oversized marble shower, dual walk-in closets, and a peaceful sitting area. Additional bedrooms are generously sized, each with an en-suite bath and abundant natural light. The lower level is built for leisure and entertainment: a state-of-the-art theater, full bar and lounge, wine cellar with tasting room, expansive fitness center, and a wellness suite with sauna, steam shower, and a private bedroom. An elevator connects all three levels with ease. The resort-style backyard features a pool and spa, a cascading water feature, multiple lounge areas, a fire pit, an outdoor kitchen, and a pergola for al fresco dining, all framed by mature olive trees and privacy hedges. Thoughtful lighting creates a warm and inviting ambiance after dark. This home is equipped with integrated smart home technology, solar power, and top-tier systems, this home embodies modern luxury, architectural excellence, and resort-caliber amenities in one of the Westside's most prestigious neighborhoods.
Contact an agent
Home facts
- Year built:2025
- Listing ID #:25617739
- Added:105 day(s) ago
- Updated:February 22, 2026 at 08:16 AM
Rooms and interior
- Bedrooms:6
- Total bathrooms:10
- Full bathrooms:1
- Half bathrooms:3
- Living area:10,293 sq. ft.
Heating and cooling
- Cooling:Central Air
- Heating:Central Furnace
Structure and exterior
- Year built:2025
- Building area:10,293 sq. ft.
- Lot area:0.37 Acres
Finances and disclosures
- Price:$19,995,000
- Price per sq. ft.:$1,942.58
New listings near 1220 Corsica Drive
- New
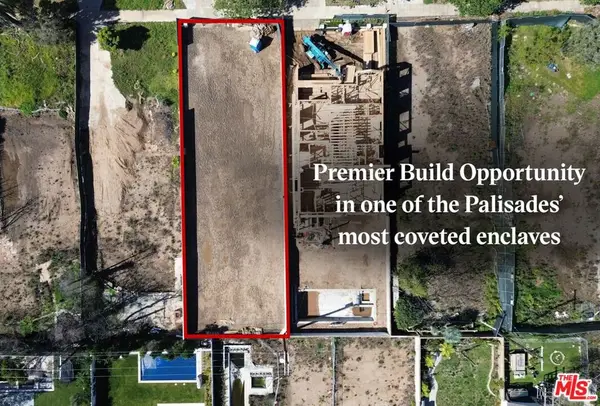 $2,650,000Active0.17 Acres
$2,650,000Active0.17 Acres756 Via De La Paz, Pacific Palisades, CA 90272
MLS# 26656063Listed by: COMPASS - New
 $1,600,000Active0.18 Acres
$1,600,000Active0.18 Acres740 Lachman Lane, Pacific Palisades, CA 90272
MLS# NDP2601614Listed by: MARA REAL ESTATE - New
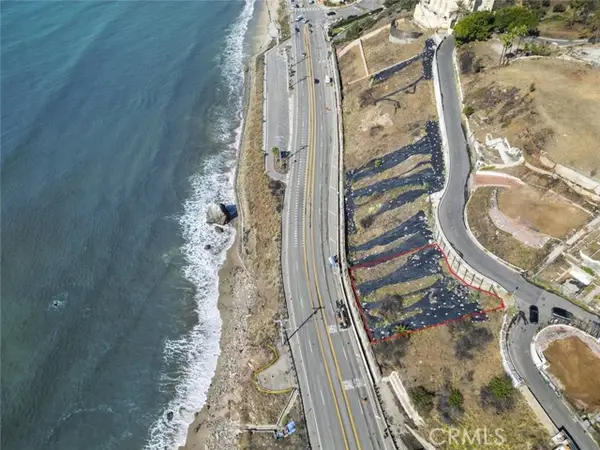 $1,490,000Active0.14 Acres
$1,490,000Active0.14 Acres17900 Porto Marina Way, Pacific Palisades, CA 90272
MLS# SR26037371Listed by: JOHNHART REAL ESTATE - New
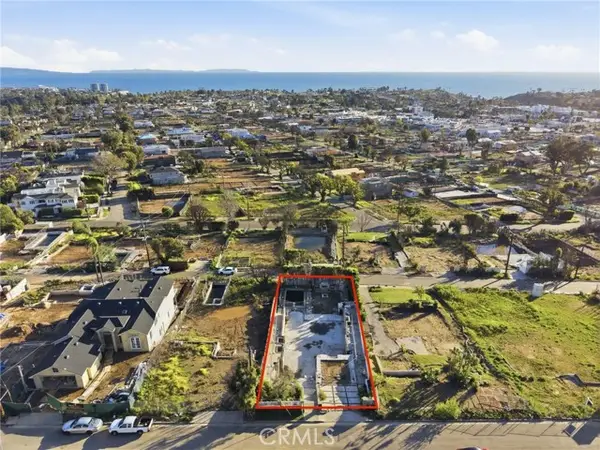 $3,650,000Active0.18 Acres
$3,650,000Active0.18 Acres14800 Mc Kendree Ave, Pacific Palisades, CA 90272
MLS# SR26040333Listed by: RODEO REALTY - New
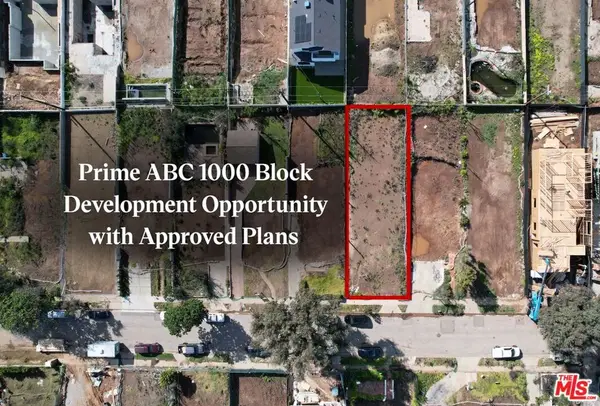 $1,950,000Active0.12 Acres
$1,950,000Active0.12 Acres1027 Hartzell Street, Pacific Palisades, CA 90272
MLS# 26654625Listed by: COMPASS - New
 $15,695,000Active4 beds 5 baths4,291 sq. ft.
$15,695,000Active4 beds 5 baths4,291 sq. ft.1580 San Remo Drive, Pacific Palisades (los Angeles), CA 90272
MLS# CL26655537Listed by: CAROLWOOD ESTATES - New
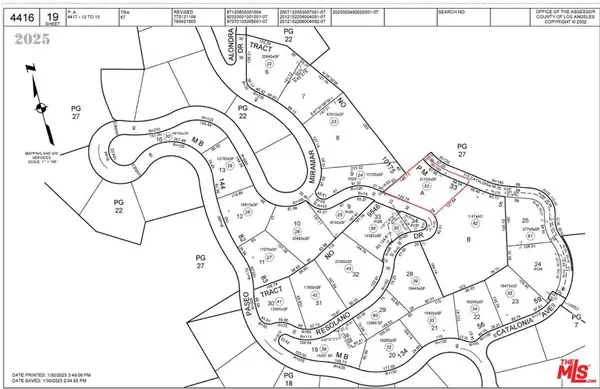 $1,850,000Active0.46 Acres
$1,850,000Active0.46 Acres650 Resolano Drive, Pacific Palisades, CA 90272
MLS# 26655575Listed by: CHRISTIE'S INTERNATIONAL REAL ESTATE SOCAL - New
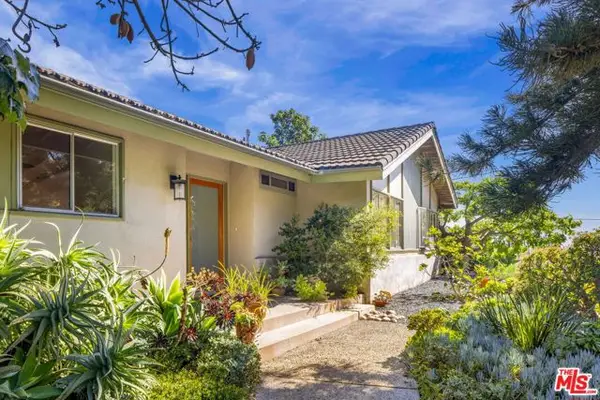 $2,795,000Active3 beds 3 baths2,049 sq. ft.
$2,795,000Active3 beds 3 baths2,049 sq. ft.1362 Marinette Road, Pacific Palisades (los Angeles), CA 90272
MLS# CL26655505Listed by: COMPASS - New
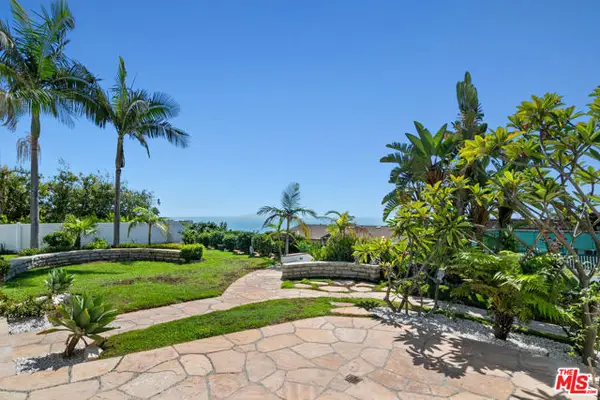 $3,680,000Active4 beds 3 baths2,910 sq. ft.
$3,680,000Active4 beds 3 baths2,910 sq. ft.18073 Sandy Cape Drive, Pacific Palisades (los Angeles), CA 90272
MLS# CL26655483Listed by: ESTATE PROPERTIES - Open Sun, 1 to 4pmNew
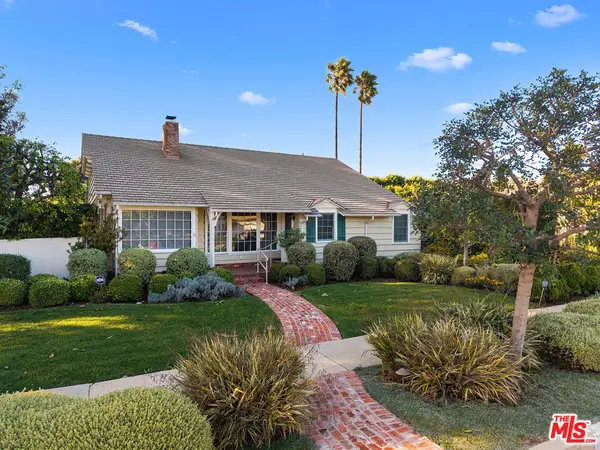 $5,995,000Active3 beds 3 baths2,221 sq. ft.
$5,995,000Active3 beds 3 baths2,221 sq. ft.501 Ocampo Drive, Pacific Palisades, CA 90272
MLS# 26654847Listed by: COMPASS

