1138 Everglades Drive, Pacifica, CA 94044
Local realty services provided by:Better Homes and Gardens Real Estate Reliance Partners
1138 Everglades Drive,Pacifica, CA 94044
$1,899,000
- 5 Beds
- 5 Baths
- 3,500 sq. ft.
- Single family
- Active
Upcoming open houses
- Sun, Sep 0701:00 pm - 04:00 pm
- Sat, Sep 1301:00 pm - 04:00 pm
- Sun, Sep 1401:00 pm - 04:00 pm
Listed by:patrick h shannon
Office:trinity realty, inc.
MLS#:425070021
Source:CABCREIS
Price summary
- Price:$1,899,000
- Price per sq. ft.:$542.57
About this home
Welcome Home! Nestled in the sought-after neighborhood of Park Pacifica, this fully-detached 3,500 sq ft home features 5 spacious bedrooms, 4 full bathrooms, an additional bath, and spacious family room. Additional features include separate laundry room with appliances, lovely hardwood floors, open-plan kitchen with abundant counter and cabinet space, generous living room opening to deck with canyon views, and lower patio area perfect for gardening and entertaining possibilities. The home sits above Millwood Ranch, on a generous @ 8,000 sq ft lot. Home also features a 2-car side-by-side garage with additional off-street parking and a solar system. Located just minutes to beaches, hiking trails, and just steps to the acclaimed Terra Nova High School with its new sports fields. Easy access to Highway 1 and 35 and a short drive to the 280 freeway to downtown San Francisco and the Peninsula. Quality built in 1967 with later updates and improvements. This is a must-see beauty that offers endless lifestyle opportunities.
Contact an agent
Home facts
- Year built:1969
- Listing ID #:425070021
- Added:1 day(s) ago
- Updated:September 06, 2025 at 02:53 PM
Rooms and interior
- Bedrooms:5
- Total bathrooms:5
- Full bathrooms:4
- Half bathrooms:1
- Living area:3,500 sq. ft.
Heating and cooling
- Cooling:Central Air
- Heating:Central, Natural Gas
Structure and exterior
- Roof:Composition
- Year built:1969
- Building area:3,500 sq. ft.
- Lot area:0.18 Acres
Utilities
- Water:Public
- Sewer:Public Sewer
Finances and disclosures
- Price:$1,899,000
- Price per sq. ft.:$542.57
New listings near 1138 Everglades Drive
- New
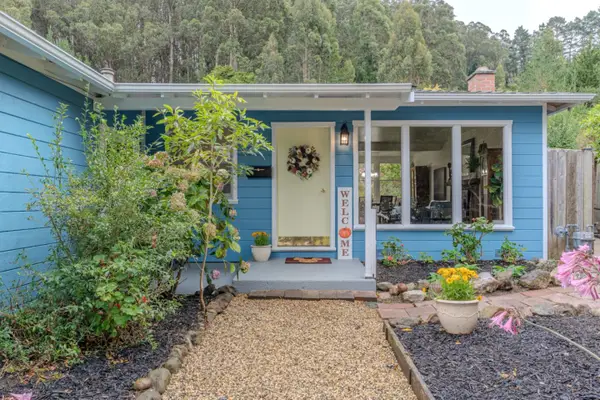 $899,000Active3 beds 1 baths1,040 sq. ft.
$899,000Active3 beds 1 baths1,040 sq. ft.1451 Perez Drive, Pacifica, CA 94044
MLS# ML82020277Listed by: HOME SALES TEAM INC - New
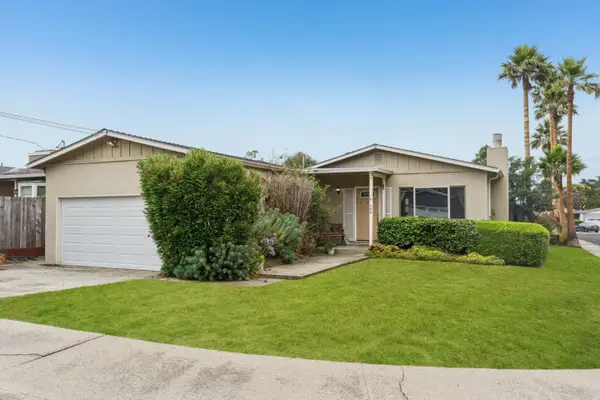 $1,198,000Active3 beds 2 baths1,130 sq. ft.
$1,198,000Active3 beds 2 baths1,130 sq. ft.704 Arleen Way, Pacifica, CA 94044
MLS# ML82020504Listed by: REMAX GOLD PACIFICA - New
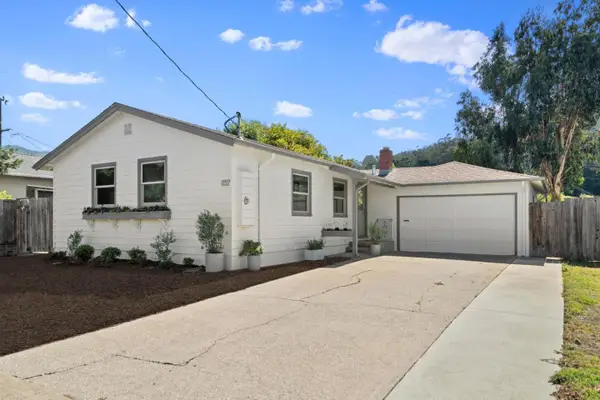 $998,000Active3 beds 1 baths1,040 sq. ft.
$998,000Active3 beds 1 baths1,040 sq. ft.652 Montezuma Drive, Pacifica, CA 94044
MLS# ML82020431Listed by: COMPASS - New
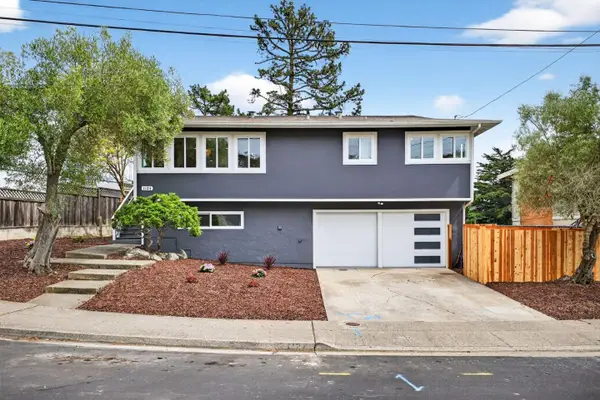 $1,398,000Active3 beds 2 baths1,520 sq. ft.
$1,398,000Active3 beds 2 baths1,520 sq. ft.1124 Mason Drive, Pacifica, CA 94044
MLS# ML82020358Listed by: ENGEL & V LKERS - Open Sun, 12 to 4pmNew
 $1,398,000Active3 beds 2 baths1,520 sq. ft.
$1,398,000Active3 beds 2 baths1,520 sq. ft.1124 Mason Drive, Pacifica, CA 94044
MLS# ML82020358Listed by: ENGEL & VLKERS - New
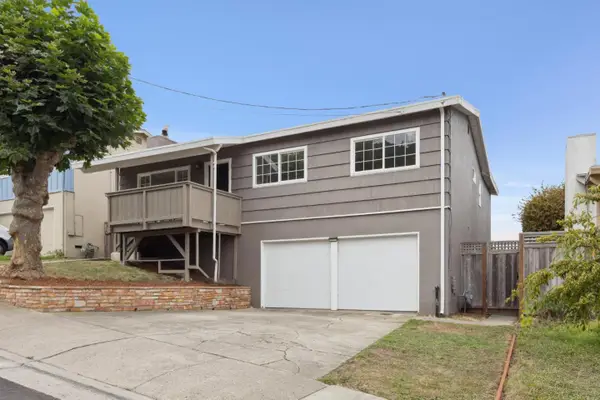 $1,488,000Active3 beds 2 baths1,315 sq. ft.
$1,488,000Active3 beds 2 baths1,315 sq. ft.812 Burns Court, Pacifica, CA 94044
MLS# ML82019855Listed by: PACIFIC TRUST REAL ESTATE - Open Sun, 1 to 4pmNew
 $1,488,000Active3 beds 2 baths1,315 sq. ft.
$1,488,000Active3 beds 2 baths1,315 sq. ft.812 Burns Court, Pacifica, CA 94044
MLS# ML82019855Listed by: PACIFIC TRUST REAL ESTATE - New
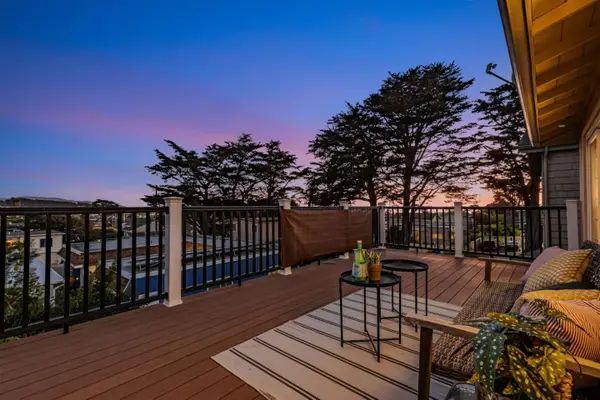 $1,198,888Active4 beds 2 baths1,736 sq. ft.
$1,198,888Active4 beds 2 baths1,736 sq. ft.310 Clifton Road, Pacifica, CA 94044
MLS# ML82019576Listed by: REMAX GOLD PACIFICA 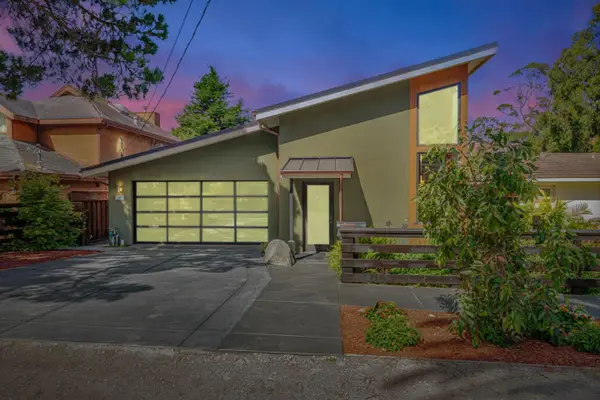 $1,795,000Active3 beds 2 baths1,555 sq. ft.
$1,795,000Active3 beds 2 baths1,555 sq. ft.170 Winona Avenue, Pacifica, CA 94044
MLS# ML82019101Listed by: REMAX GOLD PACIFICA
