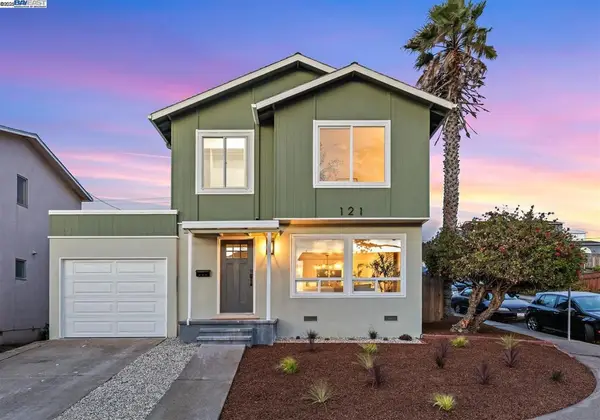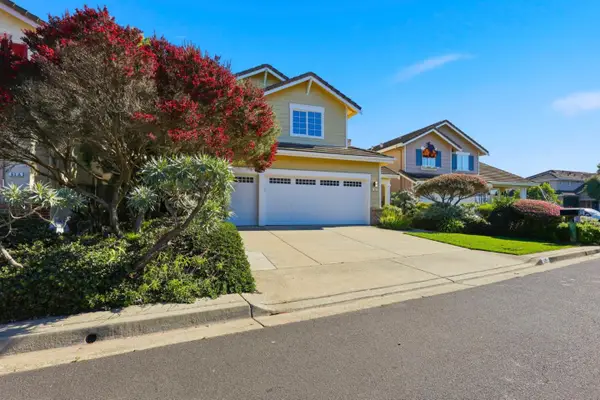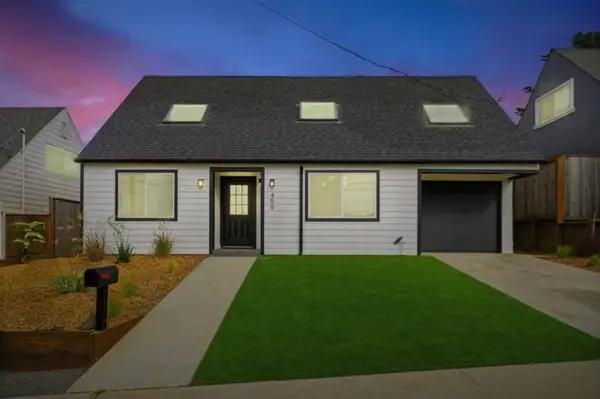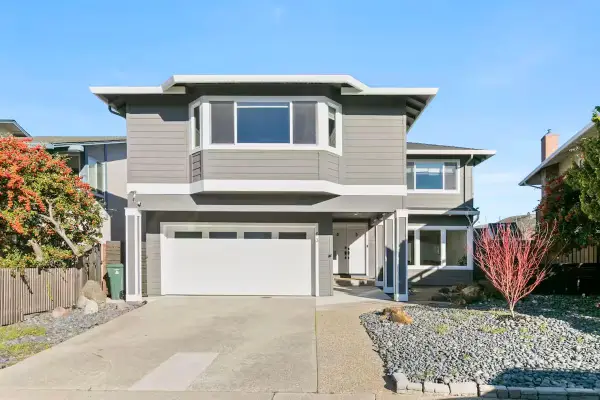672 Claridge Drive, Pacifica, CA 94044
Local realty services provided by:Better Homes and Gardens Real Estate Royal & Associates
Listed by: brandon denman
Office: denman real estate group, inc.
MLS#:ML82023272
Source:CA_BRIDGEMLS
Price summary
- Price:$1,149,000
- Price per sq. ft.:$645.51
About this home
Welcome to this updated & spacious 5-bedroom Cape-Cod style home located in Pacifica. Enjoy mountain & coastal views and take in all that Pacifica has to offer. With 1,780 sq. ft. of living space, this residence offers a variety of amenities for comfortable living. The kitchen is equipped with high-quality appliances including a gas cooktop, beautiful countertops, dishwasher, microwave, & refrigerator. A spacious dining area adjacent to the kitchen with direct access to the back deck creates the perfect space for entertaining. The home features laminate, hardwood & tile flooring throughout. The bedrooms include a primary suite with a walk-in closet & private backyard access. Enjoy mountain & ocean views with ample space to garden & entertain in the spacious backyard. Ideally located with easy access to coastal trails, Pacifica's stunning beaches, & highways 35 & 280 for easy commuting. Conveniently, laundry facilities are located in the garage. The property benefits from energy-efficient features such as double pane windows, Energy Star appliances, and a thermostat controller. Situated within the Pacifica Elementary School District, the home is ideal for families. Don't miss the opportunity to make this beautiful Pacifica dwelling your own.
Contact an agent
Home facts
- Year built:1954
- Listing ID #:ML82023272
- Added:46 day(s) ago
- Updated:November 15, 2025 at 09:25 AM
Rooms and interior
- Bedrooms:5
- Total bathrooms:2
- Full bathrooms:2
- Living area:1,780 sq. ft.
Heating and cooling
- Heating:Forced Air
Structure and exterior
- Roof:Shingle
- Year built:1954
- Building area:1,780 sq. ft.
- Lot area:0.11 Acres
Finances and disclosures
- Price:$1,149,000
- Price per sq. ft.:$645.51
New listings near 672 Claridge Drive
- New
 $750,000Active0.11 Acres
$750,000Active0.11 Acres547 Farallon Avenue, Pacifica, CA 94044
MLS# 425087982Listed by: CHRISTIE'S INT'L REAL ESTATE - New
 $1,198,000Active3 beds 2 baths1,500 sq. ft.
$1,198,000Active3 beds 2 baths1,500 sq. ft.711 Lundy Way, Pacifica, CA 94044
MLS# ML82025073Listed by: ECCLESTON INCORPORATED - Open Sun, 1 to 4pmNew
 $1,298,000Active4 beds 3 baths1,775 sq. ft.
$1,298,000Active4 beds 3 baths1,775 sq. ft.121 Beachview Ave, Pacifica, CA 94044
MLS# 41117138Listed by: KISMET REAL ESTATE - Open Sun, 1 to 4pmNew
 $1,300,000Active2 beds 3 baths1,253 sq. ft.
$1,300,000Active2 beds 3 baths1,253 sq. ft.803 Fassler Avenue #2, Pacifica, CA 94044
MLS# ML82027055Listed by: OCEAN ELEMENT REAL ESTATE - New
 $745,000Active2 beds 2 baths1,200 sq. ft.
$745,000Active2 beds 2 baths1,200 sq. ft.5007 Palmetto Avenue #37, Pacifica, CA 94044
MLS# 425086499Listed by: EXP REALTY OF CALIFORNIA, INC - Open Sun, 2 to 4pmNew
 $828,200Active2 beds 1 baths1,000 sq. ft.
$828,200Active2 beds 1 baths1,000 sq. ft.5007 Palmetto Avenue #42, Pacifica, CA 94044
MLS# ML82026977Listed by: COMPASS  $1,518,000Pending5 beds 3 baths2,310 sq. ft.
$1,518,000Pending5 beds 3 baths2,310 sq. ft.65 Driftwood Circle, Pacifica, CA 94044
MLS# ML82026939Listed by: COLDWELL BANKER REALTY- New
 $1,098,000Active4 beds 3 baths1,991 sq. ft.
$1,098,000Active4 beds 3 baths1,991 sq. ft.459 Heathcliff Drive, Pacifica, CA 94044
MLS# ML82026533Listed by: COLDWELL BANKER REALTY - Open Sun, 2 to 4pmNew
 $1,688,000Active4 beds 3 baths2,040 sq. ft.
$1,688,000Active4 beds 3 baths2,040 sq. ft.26 Driftwood Court, Pacifica, CA 94044
MLS# ML82024192Listed by: COMPASS - New
 $1,880,000Active4 beds 4 baths2,551 sq. ft.
$1,880,000Active4 beds 4 baths2,551 sq. ft.63 Kathleen Court, Pacifica, CA 94044
MLS# ML82026826Listed by: COLDWELL BANKER REALTY
