20101 Panoche Road, Paicines, CA 95043
Local realty services provided by:Better Homes and Gardens Real Estate Lakeview Realty
20101 Panoche Road,Paicines, CA 95043
$769,000
- 2 Beds
- 2 Baths
- 1,867 sq. ft.
- Single family
- Active
Listed by:jacqueline b mcabee
Office:nino real estate
MLS#:ML82025853
Source:CRMLS
Price summary
- Price:$769,000
- Price per sq. ft.:$411.89
About this home
This unique, custom-built octagon home currently offers 2 bedrooms, with exciting potential to expand to 4. Soothing, panoramic views stretch from a nearly 1,800 sq ft wraparound deck, perfect for sunrise coffees. The residence features a newer metal roof and dual-pane windows for efficiency and comfort. A detached cabana with a spa provides a private retreat, while a spacious 4-car garage, half of which is set up as a workshop, adds versatility. Equestrian excellence awaits with a 1,728 sq ft barn and ample hay storage, two stalls, and a birthing stall. A separate pole barn hosts six stalls and a substantial 40x60 Quonset hut with a concrete floor offers expansive usable space. The 9,360 sq ft covered arena and a round pen complete the equestrian facility, all powered and backed by an automatic propane backup generator.. Water is secured by a private well supplying the barns and the property. A private pond adds charm and serenity, having only dried up twice in the last 30 years. With imagination, the Quonset hut could easily be converted into a living space for a destination vacation rental, ideal for horse enthusiasts seeking a country lifestyle. This property is ideally suited for horses, livestock, and anyone dreaming of a country living escape with abundant potential."
Contact an agent
Home facts
- Year built:1988
- Listing ID #:ML82025853
- Added:2 day(s) ago
- Updated:October 27, 2025 at 10:22 AM
Rooms and interior
- Bedrooms:2
- Total bathrooms:2
- Full bathrooms:2
- Living area:1,867 sq. ft.
Heating and cooling
- Cooling:Central Air
- Heating:Electric, Forced Air, Wood Stove
Structure and exterior
- Roof:Composition, Metal
- Year built:1988
- Building area:1,867 sq. ft.
- Lot area:39.6 Acres
Schools
- High school:San Benito
- Elementary school:Other
Finances and disclosures
- Price:$769,000
- Price per sq. ft.:$411.89
New listings near 20101 Panoche Road
- New
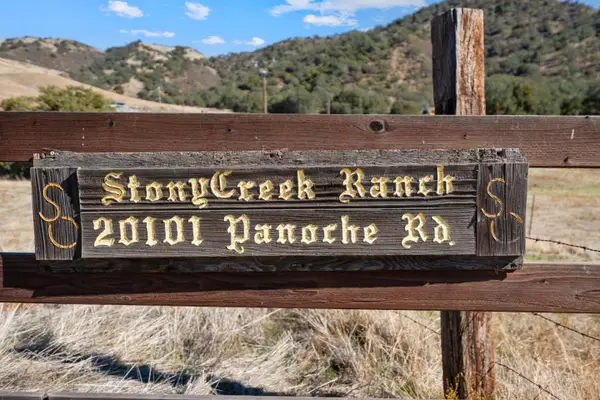 $769,000Active2 beds 2 baths1,867 sq. ft.
$769,000Active2 beds 2 baths1,867 sq. ft.20101 Panoche Road, PAICINES, CA 95043
MLS# 82025853Listed by: NINO REAL ESTATE - New
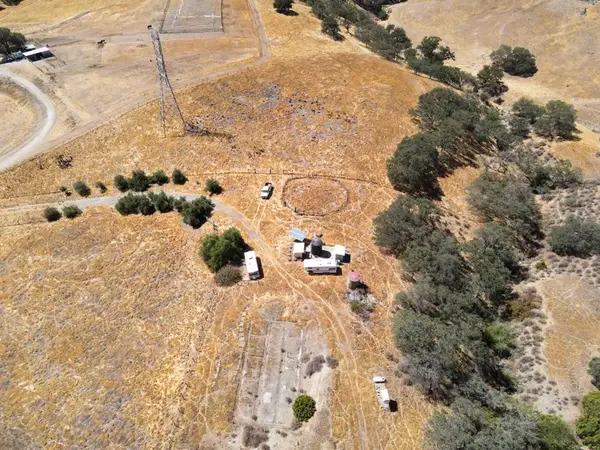 $175,000Active39.5 Acres
$175,000Active39.5 Acres19967 Panoche Road, Paicines, CA 95043
MLS# ML82025645Listed by: PIERCE REAL ESTATE - New
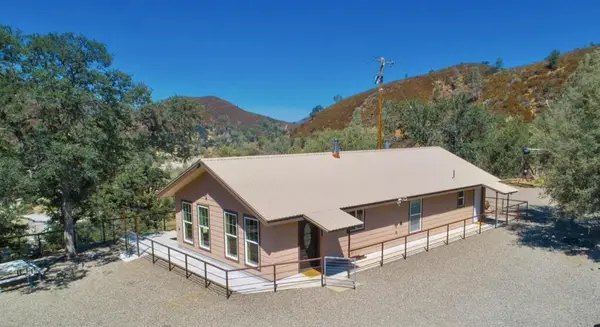 $1,799,900Active2 beds -- baths1,200 sq. ft.
$1,799,900Active2 beds -- baths1,200 sq. ft.20505 Coalinga Road, Paicines, CA 95043
MLS# ML82025401Listed by: INTERO REAL ESTATE SERVICES - New
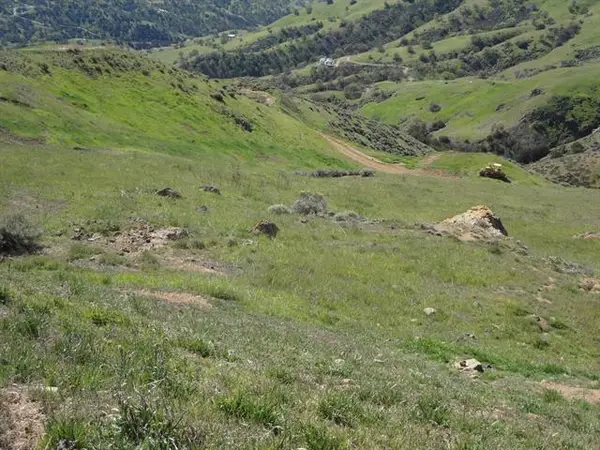 $130,000Active40.2 Acres
$130,000Active40.2 Acres20006 Panoche Road, PAICINES, CA 95043
MLS# 82024766Listed by: LPT REALTY 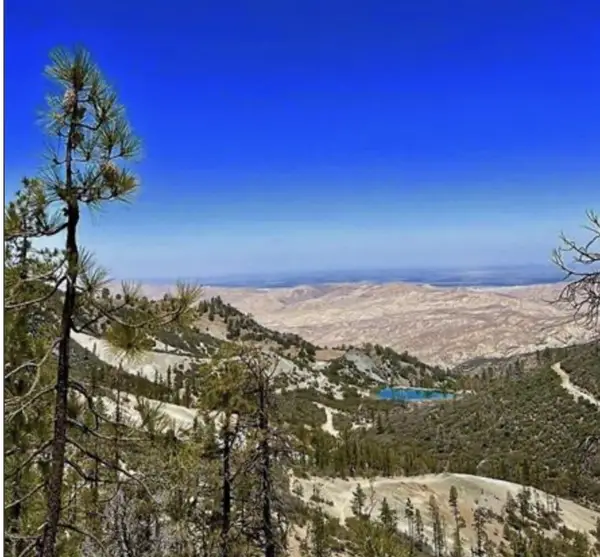 $380,000Active390 Acres
$380,000Active390 Acres0 New Idria, PAICINES, CA 95043
MLS# 82022267Listed by: INTERO REAL ESTATE SERVICES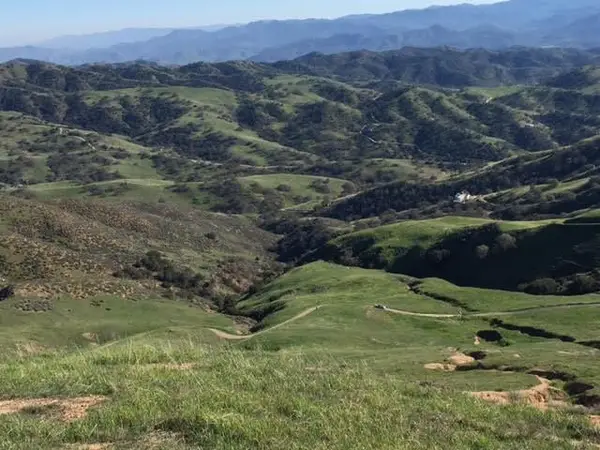 $130,000Active40.1 Acres
$130,000Active40.1 Acres0 Willow Springs Ranch #8, PAICINES, CA 95043
MLS# 82020940Listed by: LPT REALTY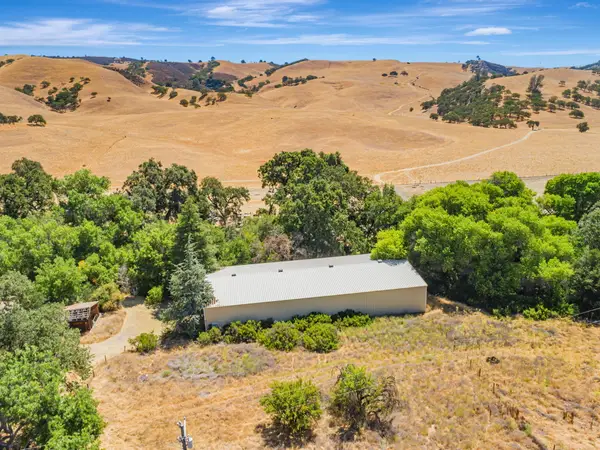 $559,000Active4 beds 2 baths1,300 sq. ft.
$559,000Active4 beds 2 baths1,300 sq. ft.29711 Airline Highway, PAICINES, CA 95043
MLS# 82005225Listed by: CENTURY 21 SHOWCASE REALTORS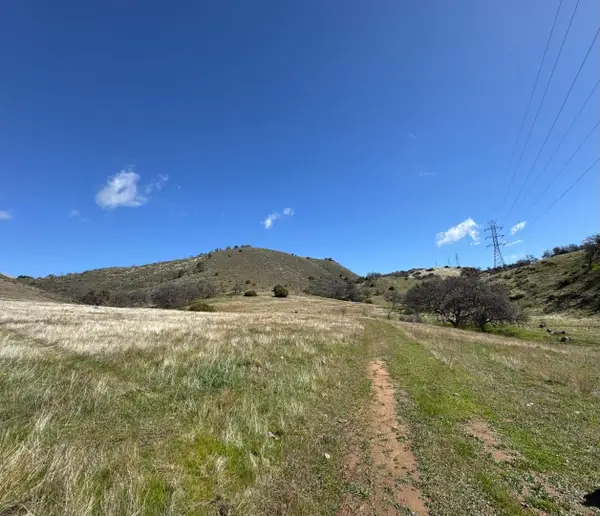 $250,000Active41.2 Acres
$250,000Active41.2 Acres42.1 Panoche, PAICINES, CA 95043
MLS# 81992024Listed by: LPT REALTY
