263 Serena Drive, Palm Desert, CA 92260
Local realty services provided by:Better Homes and Gardens Real Estate Wine Country Group
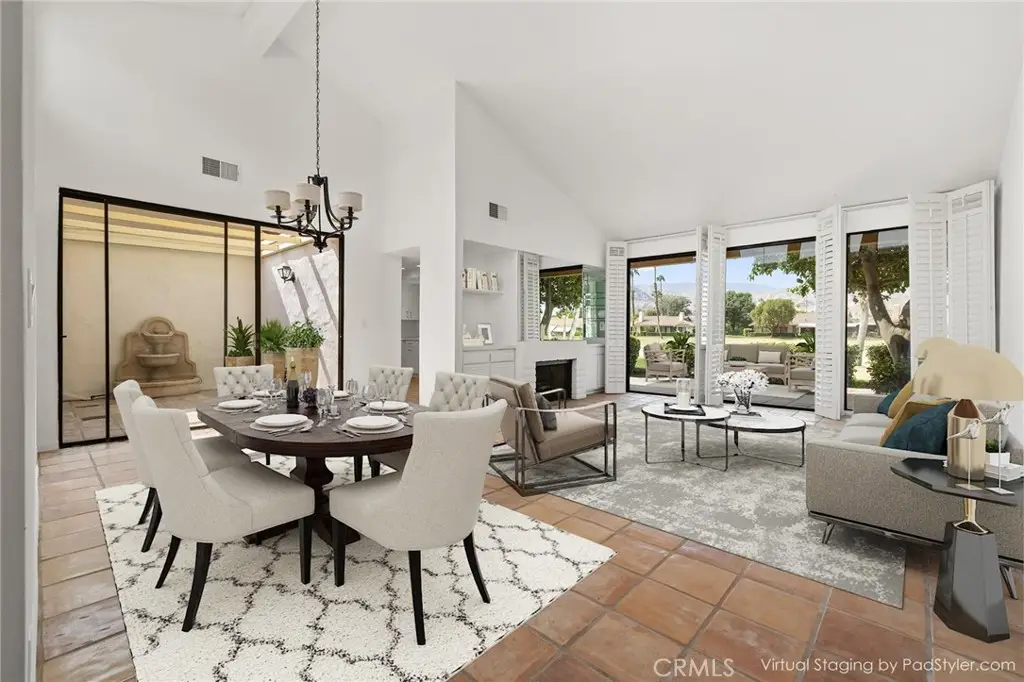
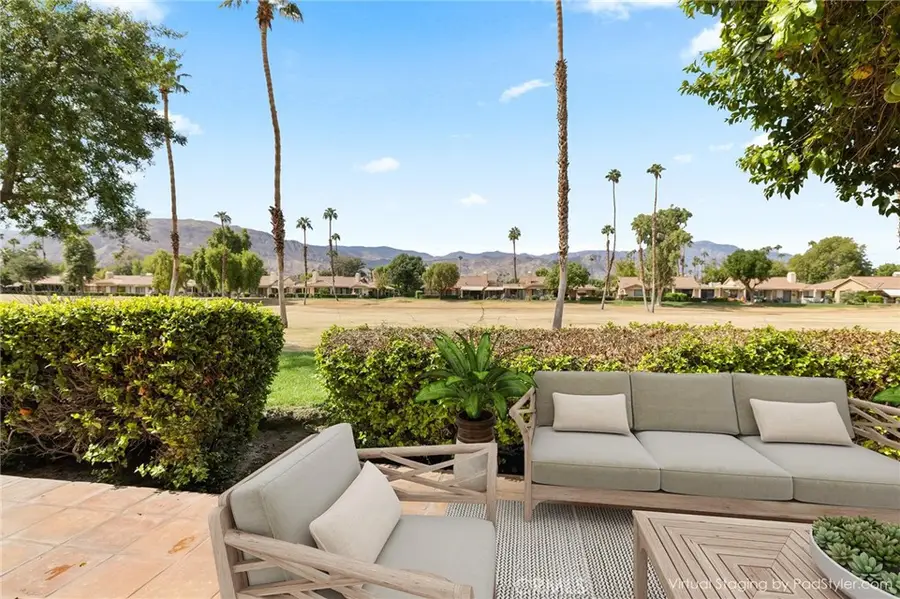
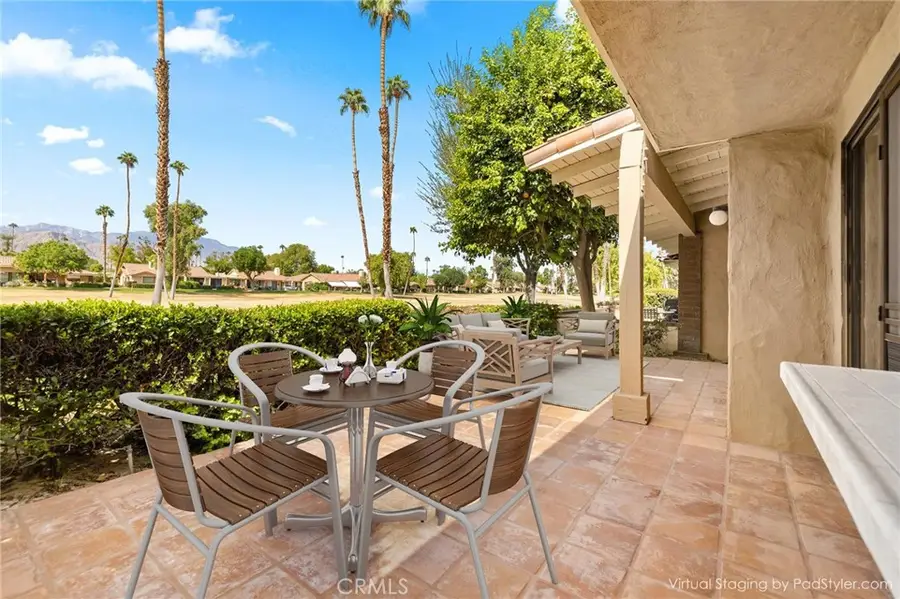
263 Serena Drive,Palm Desert, CA 92260
$495,000
- 2 Beds
- 2 Baths
- 1,800 sq. ft.
- Condominium
- Pending
Listed by:carl mitrak
Office:windermere desert properties
MLS#:IG25079295
Source:CRMLS
Price summary
- Price:$495,000
- Price per sq. ft.:$275
- Monthly HOA dues:$868
About this home
Spectacular Golf Course Home with Breathtaking Sunset Views – Monterey Country Club! Welcome to serene desert living at its finest! Located on one of the most desirable streets in Monterey Country Club, this beautifully updated home offers panoramic western mountain and golf course views—ideal for enjoying spectacular sunsets from your private Spanish-tiled rear patio. Originally a 3-bedroom, this popular Plan 300 has been thoughtfully reconfigured into a spacious and inviting 2-bedroom, 2-bathroom layout with a flexible den or office space. The open floor plan includes an interior atrium, offering the potential to expand the living area to approximately 1,800 sq.ft. (currently recorded at 1,620 sq.ft. excluding the atrium). Just add a roof and remove two sliding doors to transform it into additional indoor space. The large living room is a showstopper—featuring expansive west-facing windows, a cozy gas fireplace, custom built-in cabinetry, and brand-new quartz countertops with mirrored glass shelving. Natural light floods the home, highlighting the classic Spanish clay-fired tile floors throughout.
The recently remodeled kitchen boasts all-new custom white cabinetry, quartz countertops, a Lazy Susan for convenience, and top-of-the-line brushed stainless steel appliances—including a never-used oven, microwave, and ultra-quiet stainless tub dishwasher. Both bathrooms have been updated with quartz countertops, including a dual-sink vanity in the primary suite and a shower-over-tub setup with glass doors in the guest bath. Fresh interior paint and newly lacquered custom shutters add a clean and modern touch.
Step outside to enjoy the nearby community pool and spa—just steps from your door in a quiet, private corner of the community. The oversized two-car garage offers ample space for vehicles and your golf cart.
Monterey Country Club offers resort-style amenities including:
27 holes of championship golf
37 community pools and spas
15 tennis courts, plus pickleball and bocce ball
A full-service clubhouse with dining and a fitness center.
Ideally located near El Paseo, Eisenhower Medical Center, Acrisure Arena, McCallum Theatre, & Civic Center Park (with a dog park)—you’re minutes from Palm Springs and Indio.
This is desert living at its best—quiet, luxurious, and full of potential. Come see the unmatched mountain and sunset views that make Serena Drive one of the most sought-after addresses in Monterey Country Club!
Contact an agent
Home facts
- Year built:1979
- Listing Id #:IG25079295
- Added:312 day(s) ago
- Updated:August 18, 2025 at 07:47 AM
Rooms and interior
- Bedrooms:2
- Total bathrooms:2
- Full bathrooms:2
- Living area:1,800 sq. ft.
Heating and cooling
- Cooling:Central Air
- Heating:Central, Fireplaces, Forced Air, Natural Gas
Structure and exterior
- Roof:Clay, Common Roof, Spanish Tile, Tile
- Year built:1979
- Building area:1,800 sq. ft.
- Lot area:0.05 Acres
Utilities
- Water:Public, Water Connected
- Sewer:Sewer Available, Sewer Connected, Sewer Tap Paid
Finances and disclosures
- Price:$495,000
- Price per sq. ft.:$275
New listings near 263 Serena Drive
- New
 $389,900Active2 beds 2 baths1,550 sq. ft.
$389,900Active2 beds 2 baths1,550 sq. ft.45320 Driftwood Drive, Palm Desert, CA 92260
MLS# 219134094DAListed by: COLDWELL BANKER REALTY - New
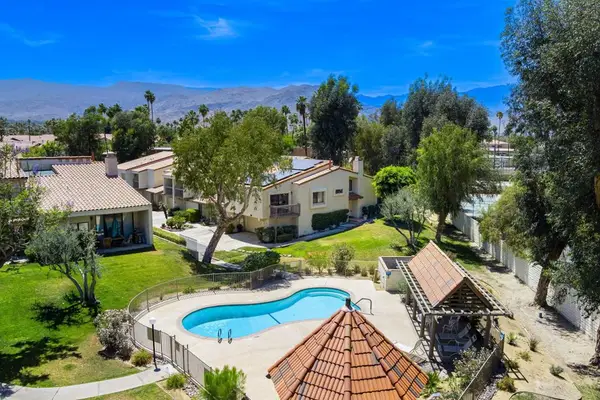 $389,900Active2 beds 2 baths1,550 sq. ft.
$389,900Active2 beds 2 baths1,550 sq. ft.45320 Driftwood Drive, Palm Desert, CA 92260
MLS# 219134094DAListed by: COLDWELL BANKER REALTY - New
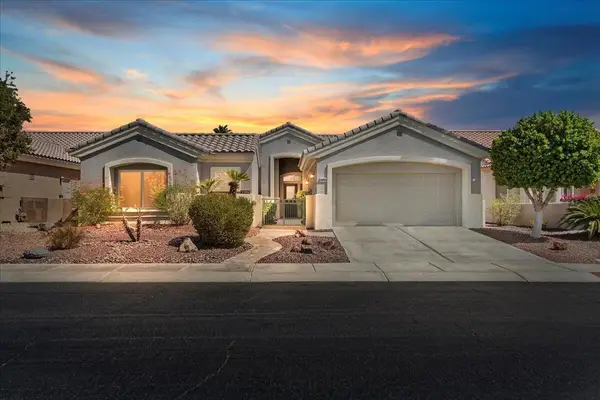 $549,000Active3 beds 3 baths1,888 sq. ft.
$549,000Active3 beds 3 baths1,888 sq. ft.78756 Golden Reed Drive, Palm Desert, CA 92211
MLS# 219133961DAListed by: BERKSHIRE HATHAWAY HOMESERVICES CALIFORNIA PROPERTIES - New
 $559,000Active2 beds 2 baths1,303 sq. ft.
$559,000Active2 beds 2 baths1,303 sq. ft.111 Juan Circle, Palm Desert, CA 92260
MLS# 219134083DAListed by: HOMESMART - New
 $1,125,000Active5 beds 6 baths1,665 sq. ft.
$1,125,000Active5 beds 6 baths1,665 sq. ft.44510 San Carlos Avenue, Palm Desert, CA 92260
MLS# 219134077DAListed by: HAUS OF REAL ESTATE INC. - New
 $725,000Active4 beds 3 baths1,900 sq. ft.
$725,000Active4 beds 3 baths1,900 sq. ft.45901 Toro Peak Road, Palm Desert, CA 92260
MLS# 219134069DAListed by: HOMESMART - New
 $255,000Active2 beds 2 baths1,520 sq. ft.
$255,000Active2 beds 2 baths1,520 sq. ft.42090 Diadomite, Palm Desert, CA 92260
MLS# OC25185480Listed by: THE AGENCY REALTY, INC. - New
 $4,800,000Active6 beds 7 baths4,663 sq. ft.
$4,800,000Active6 beds 7 baths4,663 sq. ft.71411 Cholla Way, Palm Desert, CA 92260
MLS# GD25185426Listed by: LUXURY HOME REAL ESTATE - New
 $819,000Active3 beds 2 baths2,176 sq. ft.
$819,000Active3 beds 2 baths2,176 sq. ft.72845 Bursera Way, Palm Desert, CA 92260
MLS# 219134064DAListed by: DESERT ELITE PROPERTIES, INC. - New
 $489,000Active2 beds 2 baths1,654 sq. ft.
$489,000Active2 beds 2 baths1,654 sq. ft.72509 Sandstone Lane, Palm Desert, CA 92260
MLS# 219134049DAListed by: CARTER & COMPANY
