35707 Stonebriar Drive, Palm Desert, CA 92211
Local realty services provided by:Better Homes and Gardens Real Estate Royal & Associates
35707 Stonebriar Drive,Palm Desert, CA 92211
$675,000
- 3 Beds
- 3 Baths
- 2,271 sq. ft.
- Single family
- Active
Listed by:jeff blacker
Office:compass
MLS#:CL25508267PS
Source:CA_BRIDGEMLS
Price summary
- Price:$675,000
- Price per sq. ft.:$297.23
- Monthly HOA dues:$374
About this home
Welcome to your dream home at 35707 Stonebriar Drive, nestled in the prestigious Sun City community of Palm Desert. This popular Monaco floor plan offers a seamless blend of comfort and style, with 3 spacious bedrooms and 2.5 bathrooms spread over 2,271 square feet. Step through the elegant double entry doors into a home that radiates warmth and sophistication, boasting pristine ceramic tile and carpet flooring, draperies, and a wall of glass. The kitchen has been thoughtfully updated, including new appliances, making it a perfect culinary haven. Relax and unwind in the extremely oversized pebble-tech spa, featuring two sheer descent waterfalls. The outdoor space is a true entertainer's delight, with freshly stained and sealed walkways, patio, and driveway, along with a covered patio and Alumawood shade extension for those sunny California days. The home also offers practicality with a new water heater, an owned whole house water treatment system, 2 car garage plus golf cart garage, and two new Lennox HVAC systems. Security is top-notch with a patrol and security gate, ensuring peace of mind. Beyond your doorstep, the Sun City community enriches your lifestyle with four pools, two fitness centers, tennis and pickleball courts, and two world-class 18-hole golf courses. Enjoy a ran
Contact an agent
Home facts
- Year built:2001
- Listing ID #:CL25508267PS
- Added:208 day(s) ago
- Updated:September 12, 2025 at 04:12 PM
Rooms and interior
- Bedrooms:3
- Total bathrooms:3
- Full bathrooms:2
- Living area:2,271 sq. ft.
Heating and cooling
- Cooling:Ceiling Fan(s), Central Air
- Heating:Central, Forced Air, Natural Gas
Structure and exterior
- Year built:2001
- Building area:2,271 sq. ft.
- Lot area:0.19 Acres
Finances and disclosures
- Price:$675,000
- Price per sq. ft.:$297.23
New listings near 35707 Stonebriar Drive
- New
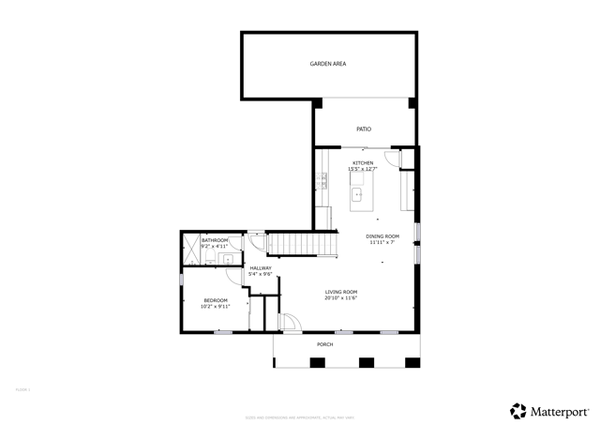 $567,000Active4 beds 3 baths1,932 sq. ft.
$567,000Active4 beds 3 baths1,932 sq. ft.41171 Emory Lane, Palm Desert, CA 92211
MLS# CL25598361PSListed by: KELLER WILLIAMS LUXURY HOMES - New
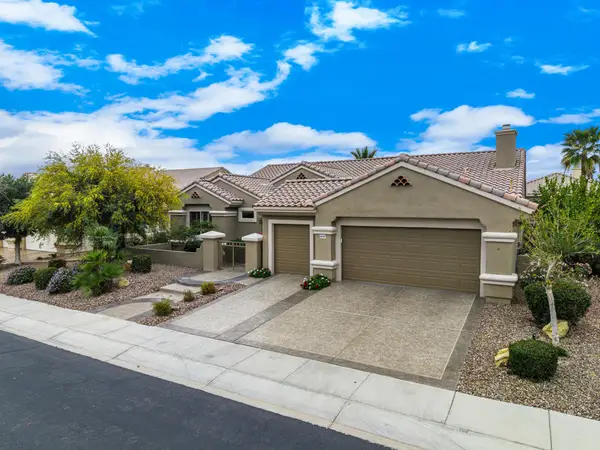 $635,000Active3 beds 3 baths2,271 sq. ft.
$635,000Active3 beds 3 baths2,271 sq. ft.35707 Stonebriar Drive, Palm Desert, CA 92211
MLS# 219136216PSListed by: COMPASS - New
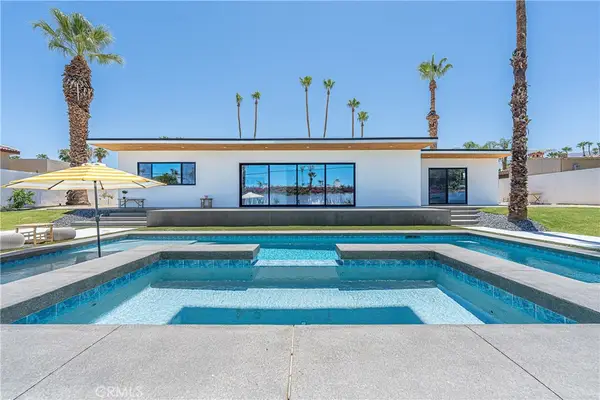 $1,749,000Active4 beds 4 baths2,327 sq. ft.
$1,749,000Active4 beds 4 baths2,327 sq. ft.72930 Willow, Palm Desert, CA 92260
MLS# SR25230397Listed by: EQUITY UNION - New
 $1,749,000Active4 beds 4 baths2,327 sq. ft.
$1,749,000Active4 beds 4 baths2,327 sq. ft.72930 Willow, Palm Desert, CA 92260
MLS# SR25230397Listed by: EQUITY UNION - New
 $635,000Active3 beds 3 baths2,271 sq. ft.
$635,000Active3 beds 3 baths2,271 sq. ft.35707 Stonebriar Drive, Palm Desert, CA 92211
MLS# 219136216Listed by: COMPASS - New
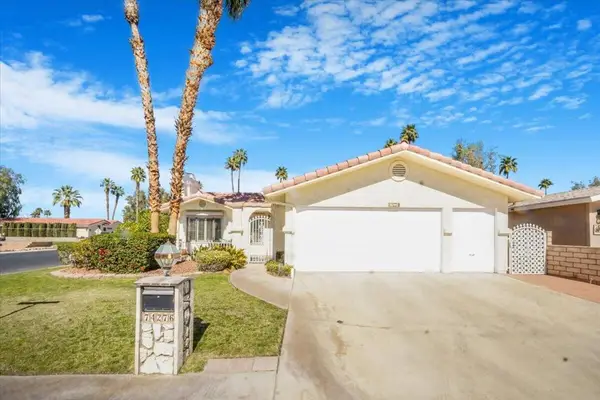 $410,000Active2 beds 2 baths1,940 sq. ft.
$410,000Active2 beds 2 baths1,940 sq. ft.73974 Zircon Circle W, Palm Desert, CA 92260
MLS# 219136205DAListed by: CYNTHIA CRIST, BROKER - New
 $275,000Active2 beds 2 baths1,440 sq. ft.
$275,000Active2 beds 2 baths1,440 sq. ft.38171 Juaro Circle, Palm Desert, CA 92260
MLS# 219136200DAListed by: LOLA BREEZE, BROKER - New
 $275,000Active2 beds 2 baths1,440 sq. ft.
$275,000Active2 beds 2 baths1,440 sq. ft.38171 Juaro Circle, Palm Desert, CA 92260
MLS# 219136200Listed by: LOLA BREEZE, BROKER - New
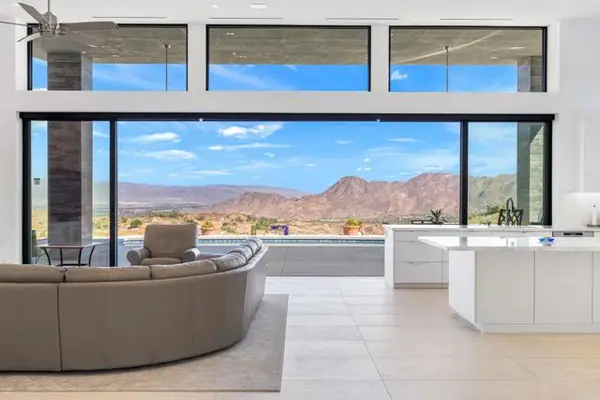 $3,999,000Active5 beds 4 baths3,742 sq. ft.
$3,999,000Active5 beds 4 baths3,742 sq. ft.71260 Oasis Trail, Palm Desert, CA 92260
MLS# NDP2509511Listed by: EXP REALTY OF CALIFORNIA, INC - New
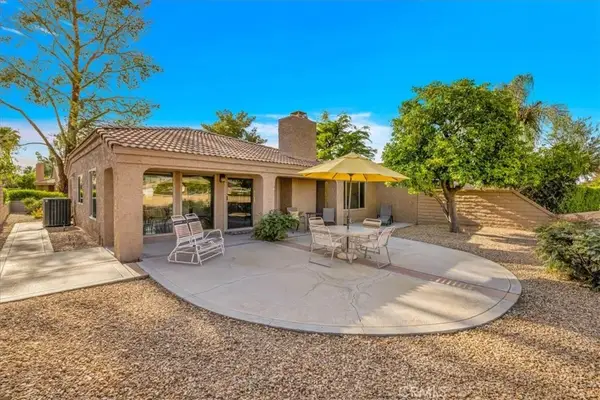 $439,900Active2 beds 2 baths1,345 sq. ft.
$439,900Active2 beds 2 baths1,345 sq. ft.44069 Chamonix Court, Palm Desert, CA 92260
MLS# OC25225525Listed by: COLDWELL BANKER REALTY
