35866 Crescent Street, Palm Desert, CA 92211
Local realty services provided by:Better Homes and Gardens Real Estate Property Shoppe
Listed by: kevin rochlitz
Office: bennion deville homes
MLS#:25616441PS
Source:CRMLS
Price summary
- Price:$829,000
- Price per sq. ft.:$340.03
- Monthly HOA dues:$441
About this home
This gorgeous pool property in Sun City Palm Desert has been substantially updated & renovated by its current owners with over $52K in recent improvements. Stylish and stunning this home truly is in move-in condition. The "Estate Model" Monaco is one of the most popular floor plans with 3 bedrooms and 3 baths. This property has a charming attached casita directly accessed from the front courtyard with a private bedroom, spacious sitting area, and bath. Both the casita and the primary bedroom were extended, along with the third bath and laundry giving over 2,400 square feet of living space. Entering through the gated courtyard with stone water feature, double entry doors greet you and open to the great room with an expansive wall of glass highlighting the sparkling saltwater pebble tech pool and spa. The high ceilings, transom windows, and skylights make it feel bright and airy. The kitchen has slab granite, a large center island, stainless appliances, and upgraded raised-panel cabinets, and is open to the family room and breakfast nook. The large primary bedroom has a sitting area with views towards the pool and outdoor BBQ kitchen. The generous primary bathroom has a double vanity, custom walk-in closet, walk-in shower and a soaking tub. The laundry room was re-purposed to be a lovely office, with the washer and dryer in the garage. The 2-car garage is extended with mini-split A/C, and a golf cart garage. Among the many recent updates are a new 4-ton heat pump HVAC system, a new mini-split, owned solar, and refurbished pool deck. New appliances include the refrigerator, microwave, washer, dryer, and outdoor mini refrigerator. An exceptional home you'll not want to miss!
Contact an agent
Home facts
- Year built:2003
- Listing ID #:25616441PS
- Added:38 day(s) ago
- Updated:December 19, 2025 at 08:31 AM
Rooms and interior
- Bedrooms:3
- Total bathrooms:3
- Full bathrooms:3
- Living area:2,438 sq. ft.
Heating and cooling
- Cooling:Central Air, Gas, Heat pump
- Heating:Heat Pump, Natural Gas
Structure and exterior
- Roof:Concrete
- Year built:2003
- Building area:2,438 sq. ft.
- Lot area:0.22 Acres
Utilities
- Water:Public
- Sewer:Sewer Tap Paid
Finances and disclosures
- Price:$829,000
- Price per sq. ft.:$340.03
New listings near 35866 Crescent Street
- New
 $999,000Active-- beds -- baths
$999,000Active-- beds -- baths44393 Lingo Lane, Palm Desert, CA 92260
MLS# 219140259DAListed by: RENNIE GROUP - New
 $480,000Active2 beds 2 baths1,064 sq. ft.
$480,000Active2 beds 2 baths1,064 sq. ft.42600 Wisconsin Avenue, Palm Desert, CA 92211
MLS# 219140260DAListed by: RENNIE GROUP - New
 $305,000Active2 beds 1 baths938 sq. ft.
$305,000Active2 beds 1 baths938 sq. ft.40141 Baltusrol Circle, Palm Desert, CA 92211
MLS# 219140253DAListed by: THE MASON GROUP - New
 $585,000Active3 beds 2 baths1,808 sq. ft.
$585,000Active3 beds 2 baths1,808 sq. ft.38900 Lobelia Circle, Palm Desert, CA 92211
MLS# 219140256DAListed by: KELLER WILLIAMS REALTY - New
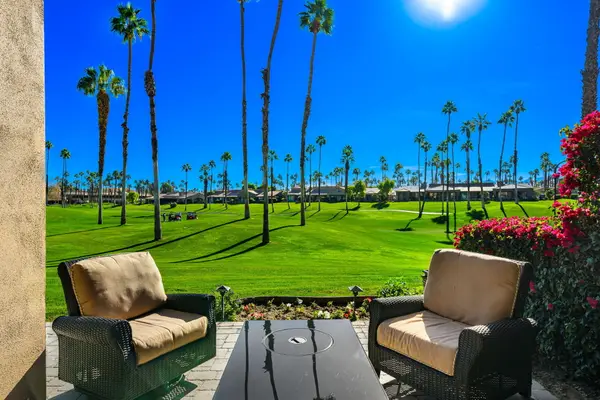 $585,000Active3 beds 2 baths1,808 sq. ft.
$585,000Active3 beds 2 baths1,808 sq. ft.38900 Lobelia Circle, Palm Desert, CA 92211
MLS# 219140256Listed by: KELLER WILLIAMS REALTY - New
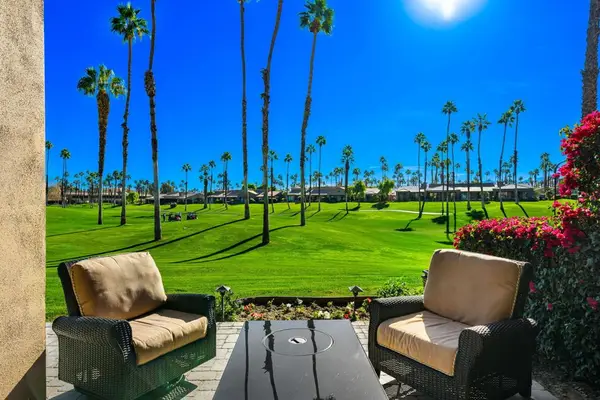 $585,000Active3 beds 2 baths1,808 sq. ft.
$585,000Active3 beds 2 baths1,808 sq. ft.38900 Lobelia Circle, Palm Desert, CA 92211
MLS# 219140256DAListed by: KELLER WILLIAMS REALTY - New
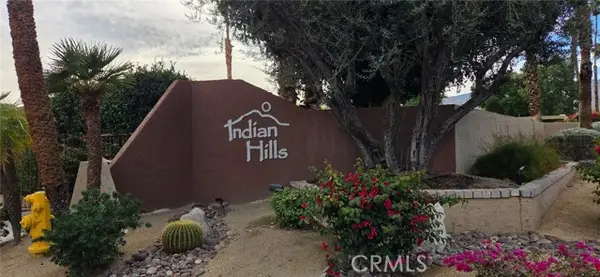 $375,000Active2 beds 2 baths1,184 sq. ft.
$375,000Active2 beds 2 baths1,184 sq. ft.48747 Sageflower, Palm Desert, CA 92260
MLS# CRPW25278964Listed by: EXP REALTY OF CALIFORNIA INC - New
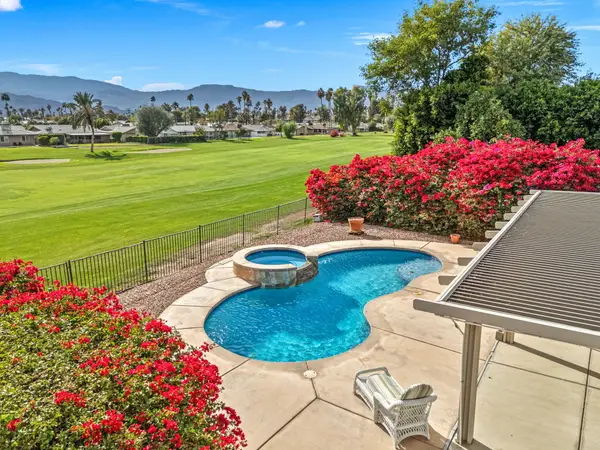 $549,500Active3 beds 3 baths1,800 sq. ft.
$549,500Active3 beds 3 baths1,800 sq. ft.77225 Michigan Drive, Palm Desert, CA 92211
MLS# 219139986Listed by: COLDWELL BANKER REALTY - New
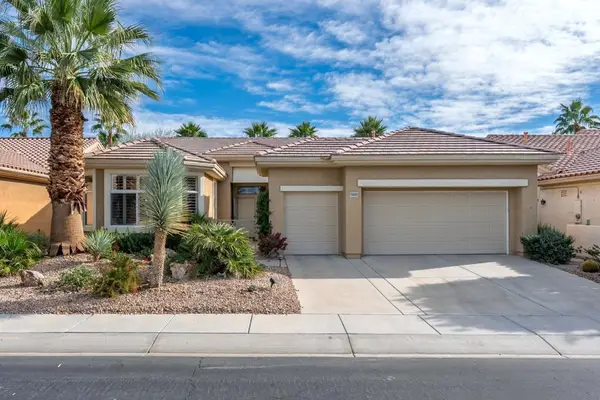 $619,000Active2 beds 3 baths2,318 sq. ft.
$619,000Active2 beds 3 baths2,318 sq. ft.35902 Crescent Street, Palm Desert, CA 92211
MLS# 219140232DAListed by: COMPASS - New
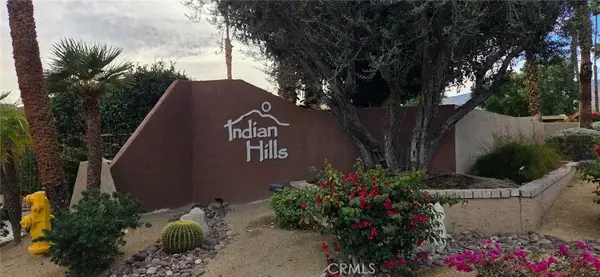 $375,000Active2 beds 2 baths1,184 sq. ft.
$375,000Active2 beds 2 baths1,184 sq. ft.48747 Sageflower, Palm Desert, CA 92260
MLS# PW25278964Listed by: EXP REALTY OF CALIFORNIA INC
